Stunning home extensions to inspire your next house renovation project
A house renovation, extension or home improvement project is exciting and often a once-in-a-lifetime experience for many people.
Before embarking on a custom extension or renovation project of your own, be inspired by some of Spacemaker’s best custom home renovations and extensions in Melbourne and find out what makes them so exceptional.
Top features of the best custom home renovations
A gourmet kitchen
Luxurious bathrooms
Versatile additional rooms
Efficient laundry room
Open-plan living areas
A second storey
The benefits of a renovation or extension
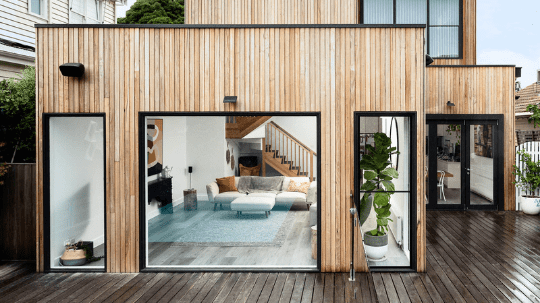
Improve energy efficiency
Living a more sustainable lifestyle by incorporating energy efficiency into a home is becoming increasingly important for Melbourne homeowners. With a home extension project, you can incorporate design elements to help reduce the amount of heating and cooling required. This includes positioning windows and skylights to capitalise on sunlight, and using quality insulation materials to maintain a comfortable indoor temperature year-round.
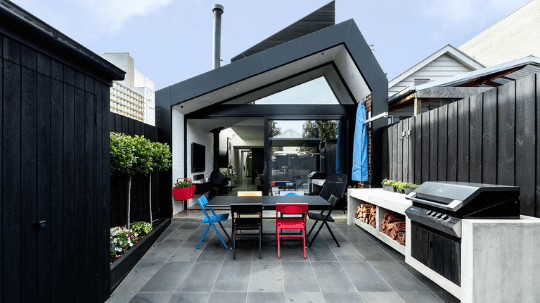
Customise your home
When renovating or extending, you have the flexibility to customise your home according to your specific needs and wants. You can develop new living spaces that are personalised to your tastes, creating a unique home unlike any other. It is also possible to completely customise the styling of the house, resulting in a home that is a perfect match for you and your family.
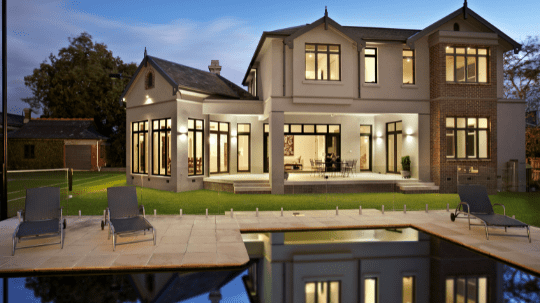
Add value to your property
Many people who invest in older homes that they later renovate or extend find that this adds significant value to their homes, particularly in Melbourne’s inner suburbs, where larger homes with multiple bedrooms are less common. Purchasing a home and adding rooms is a great way to secure a property in an area that you love, particularly if property prices are generally unaffordable for larger existing homes.
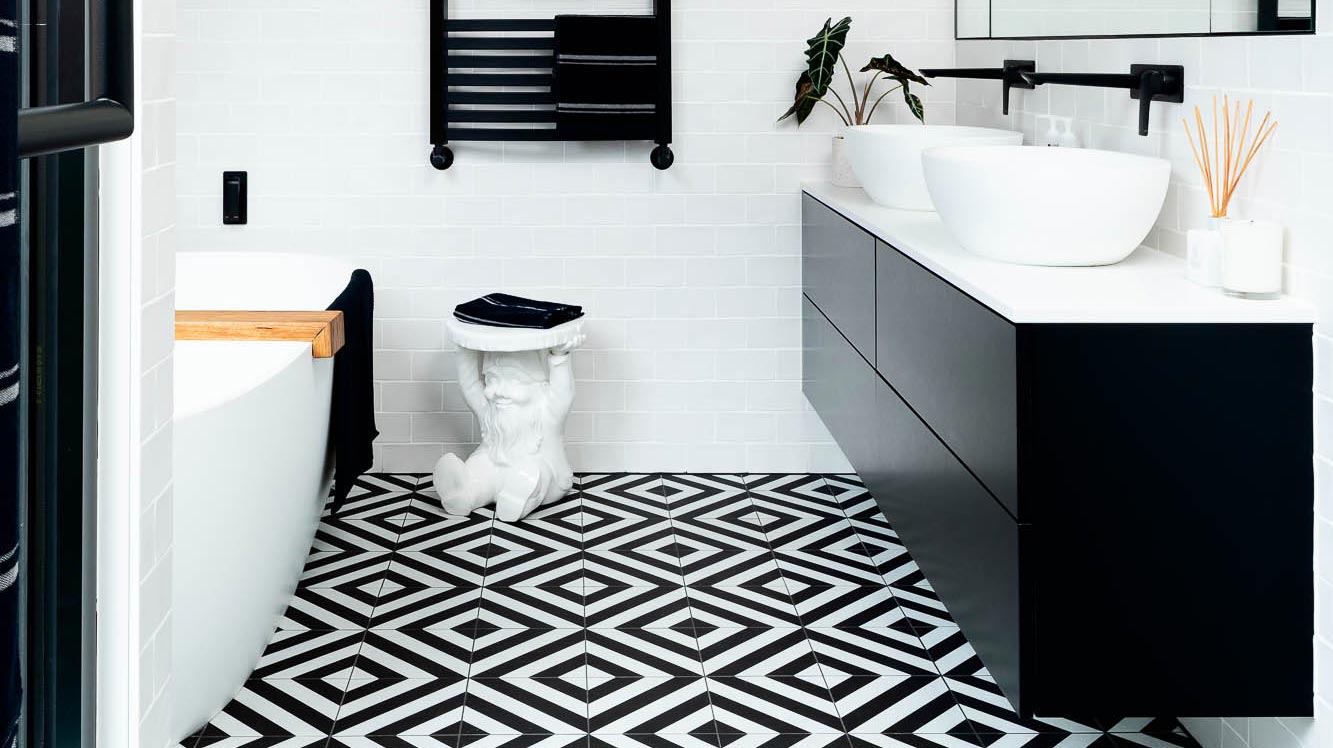
What is the difference between a renovation and an extension?
A renovation typically occurs when a home’s layout or cosmetic features are improved. For example, changing room layouts, removing walls to create more open-plan living areas, replacing or repairing fixtures, fittings and floor coverings, or painting and repairing ceilings, doors and walls. This can range from simply upgrading a single room to a complete home renovation.
A house extension is when the home’s overall floor space is increased. In many cases, additional living spaces, a home office, extra bedrooms or an ensuite are added. In other situations, a second floor may be required for a parents’ retreat or a new master bedroom. Whatever your requirements, a home extension or renovation in Melbourne is only limited by the imagination and budget.
10 Favourite custom house extension and renovation projects
1. Camberwell home: Extension and renovation
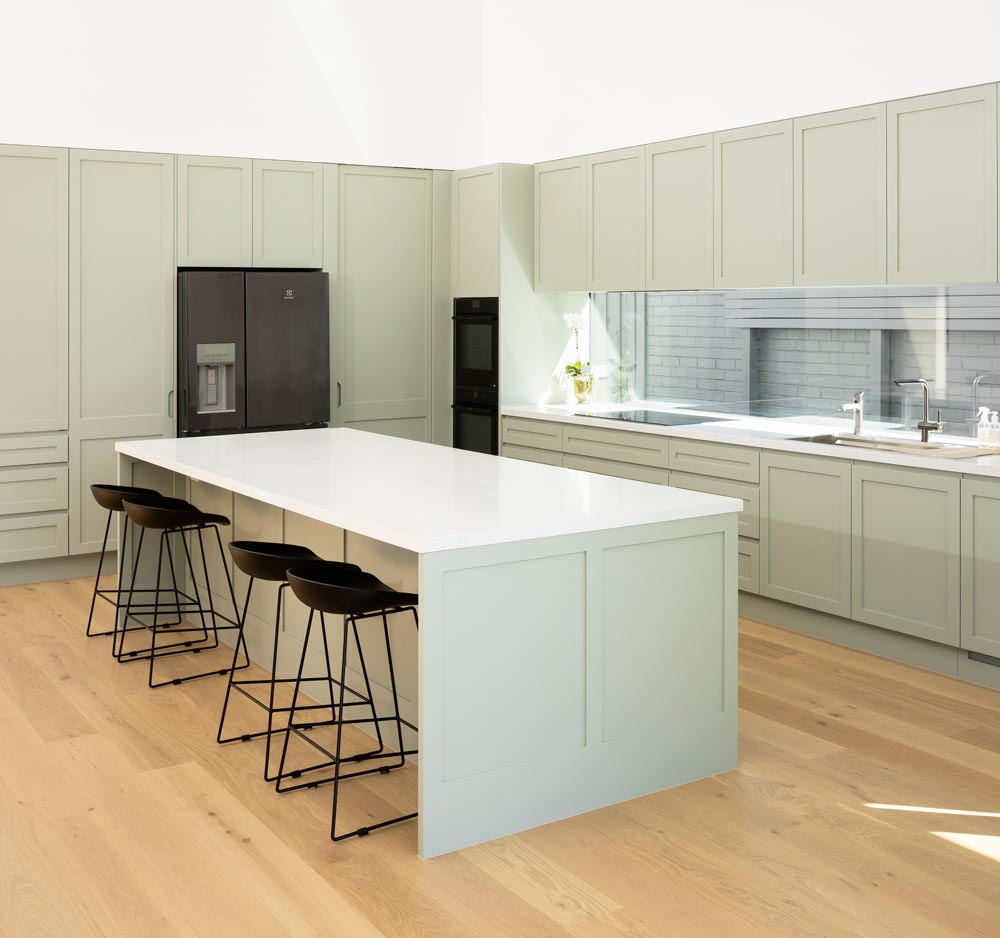
Crafting the perfect home
While the homeowners were satisfied with their current living space, they wanted to modernise their home to suit their lifestyle better. The Spacemaker team created a tailored renovation plan to enhance the home’s liveability and aesthetics. The redesign included a chic family living area, a stunning outdoor kitchen for entertaining and a beautifully renovated indoor kitchen in a new open-plan space.
The new single-storey extension introduced a paved outdoor dining area, while maintaining the Camberwell home’s original floor size and charm.
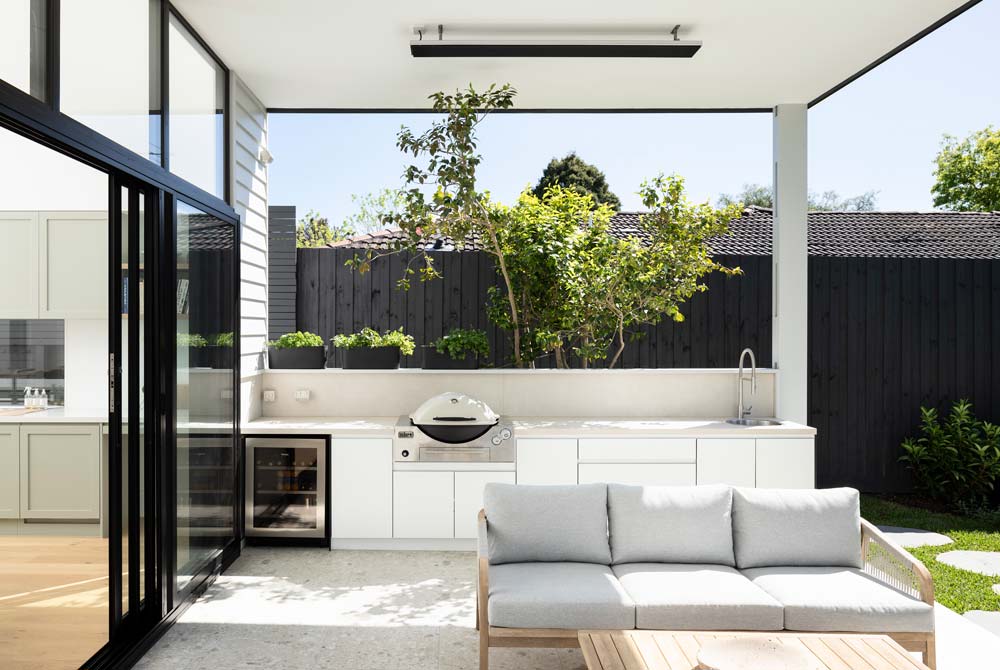
A fresh start for a tired house
First, we demolished the existing split-level kitchen, dining room and living areas to create a functional open-plan space. The dilapidated deck and paved section were replaced by an alfresco area and open pergola featuring a minimalist outdoor kitchen and LED strip lighting.
We significantly improved the home’s visual appeal and functionality with a complete exterior makeover, including maintenance, repairs and replacement of weatherboards, timber trims and intricate gable details.
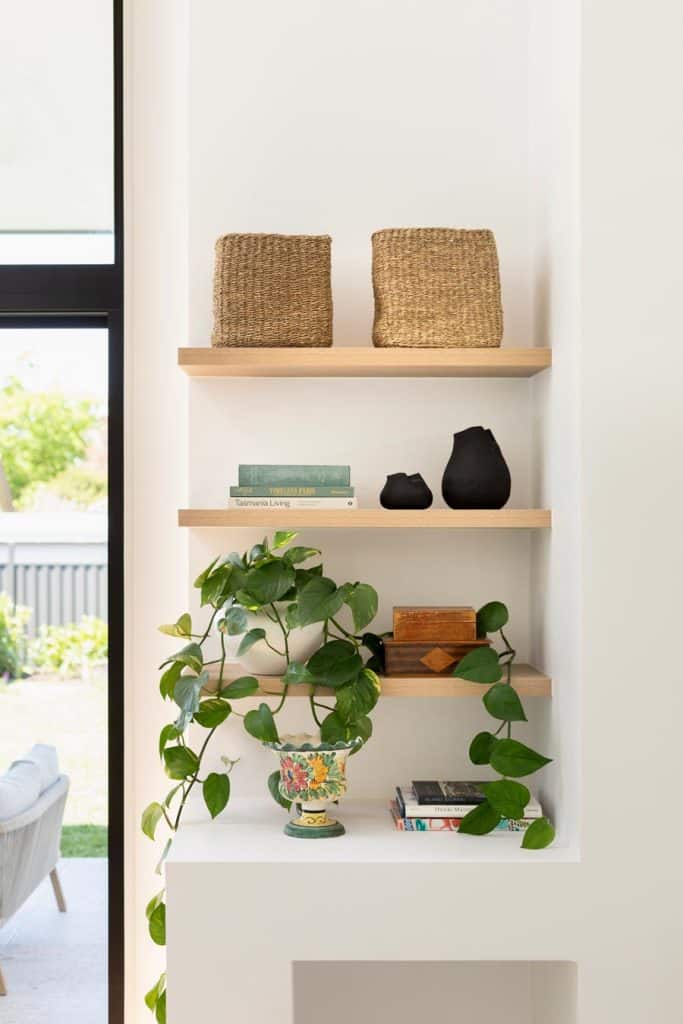
Total makeover: Delving into the details
The home’s practical improvements included a mudroom and study nook in the living area to improve the transition between work and social activities. Spacemaker raised the floor level to prevent water ingress and installed a hydronic underfloor heating system for warmth. The beautiful European oak timber flooring adds warmth and elegance to the living spaces.
The outcome: A classy custom single-storey home in Camberwell
Over 40 weeks, Spacemaker enhanced the existing layout without increasing the square meterage to transform a dated residence into a gorgeous, contemporary home that balances functionality with comfort. By artfully merging traditional and modern elements, our expert team created an ideal space for entertaining.
The homeowners are thrilled with their revitalised residence—the property is now a good match for their lifestyle and passion for hosting gatherings. Explore more of this stunning transformation in Camberwell in our project gallery.
Request a call back to discuss your next project
2. Caulfield South home: Renovation and first-floor extension
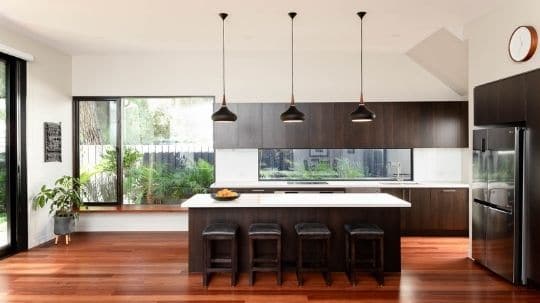
The owners’ dream home vision
The owners wanted to flood this Caulfield South home with natural light and create a connection with the landscape. Preserving the backyard was also important to them, as they have a young family.
They were also looking for a classic yet contemporary design to maintain the 100-year-old home’s charm while balancing it with the modernist elements of the new build.
The owners wanted to create a sustainable house that minimised their footprint. This meant using sustainably sourced materials and a natural palette wherever possible while maintaining energy efficiency.
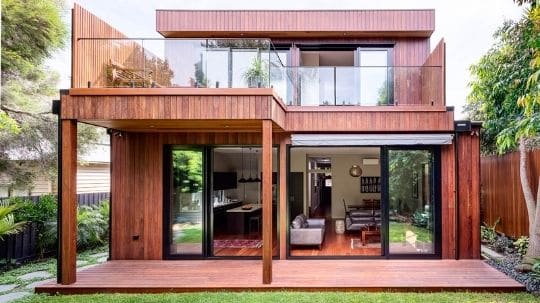
Using sustainable elements for the ideal makeover
Spacemaker worked meticulously with the owners to ensure that design choices were selected to minimise the family’s long-term environmental impact, selecting materials, fixtures and fittings that were designed with energy efficiency in mind.
The communal hub created by introducing a new dining and living area is one of the home’s defining features, providing a space for entertainment and modern open-plan living. The extensive use of timber, accentuated by large, glazed windows, invites the outdoors in.
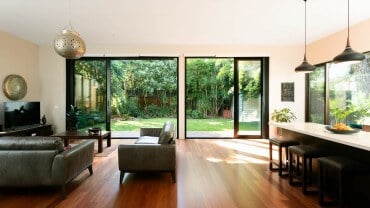
Maximising space and garden views
This home met this family’s needs with the addition of an upstairs zone. A generous open deck on the upper level looks out over the beautifully landscaped backyard, creating a harmonious environment where the young family can thrive.
Upon completion of the renovation and extension project, the new home boasts 262 sqm of floor space, up from the original size of 189 sqm.
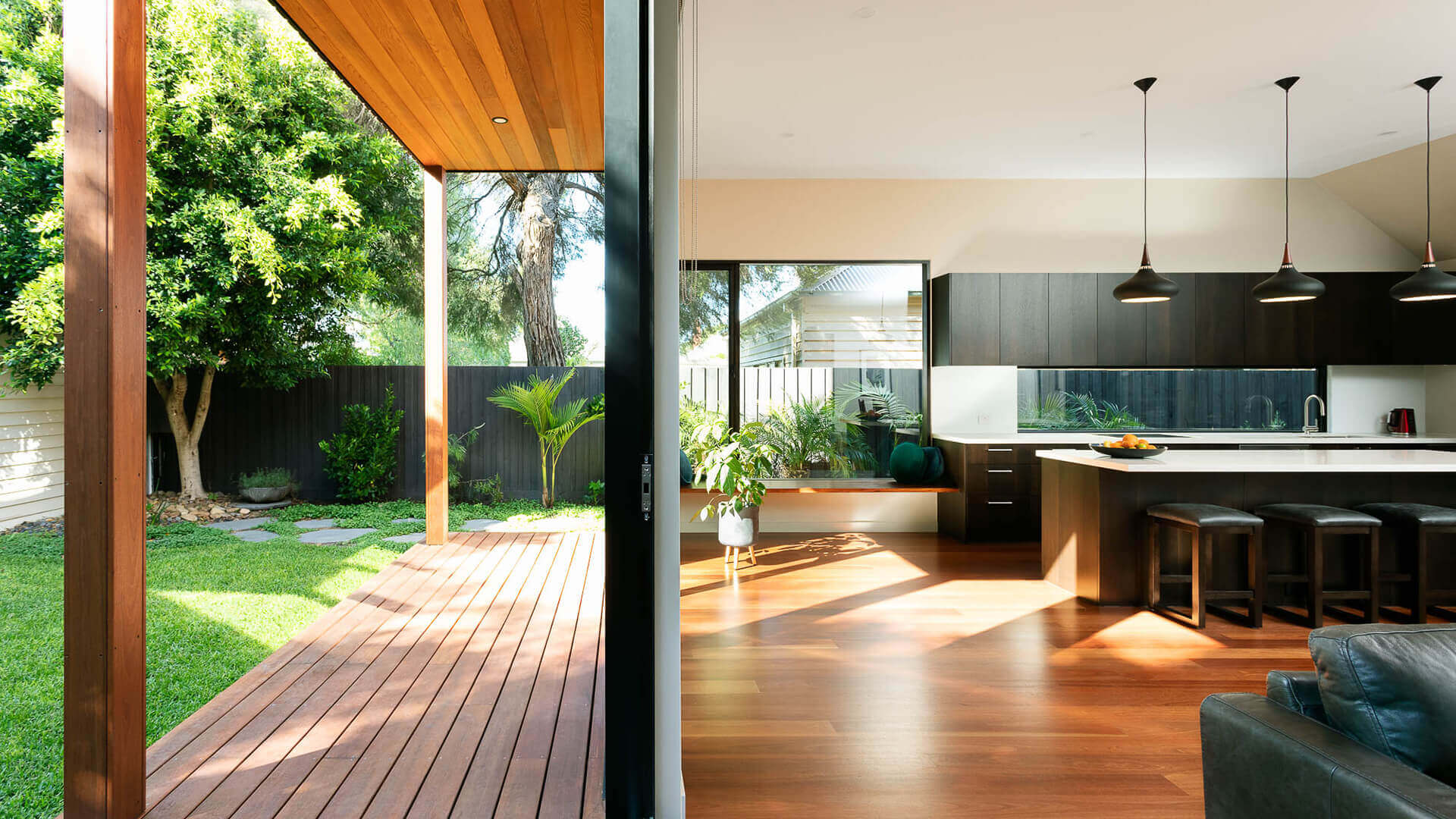
Nationally recognised Melbourne renovation
This stunning resort-style parents’ retreat in Caulfield South was an entrant in the 2020 Housing Industry Association awards in the category of 2020 HIA Renovation/Addition Project $600,001 – $800,000 and the 2020 MBA awards in the category of 2020 Master Builders Best Renovation/Addition $500,000 – $750,000.
See more of this magnificent renovation and first-floor extension in Caulfield South by visiting our project gallery.
3. Clifton Hill home: Demolition, renovation and extension
Originally a small timber cottage built around 1900, this Clifton Hill home had undergone several ad-hoc alterations, none of which worked well. The current owners had lived in the home for 15 years and their family grew with three young boys. With just two bedrooms and one bathroom, the property was ready for an update and family-friendly home extension.
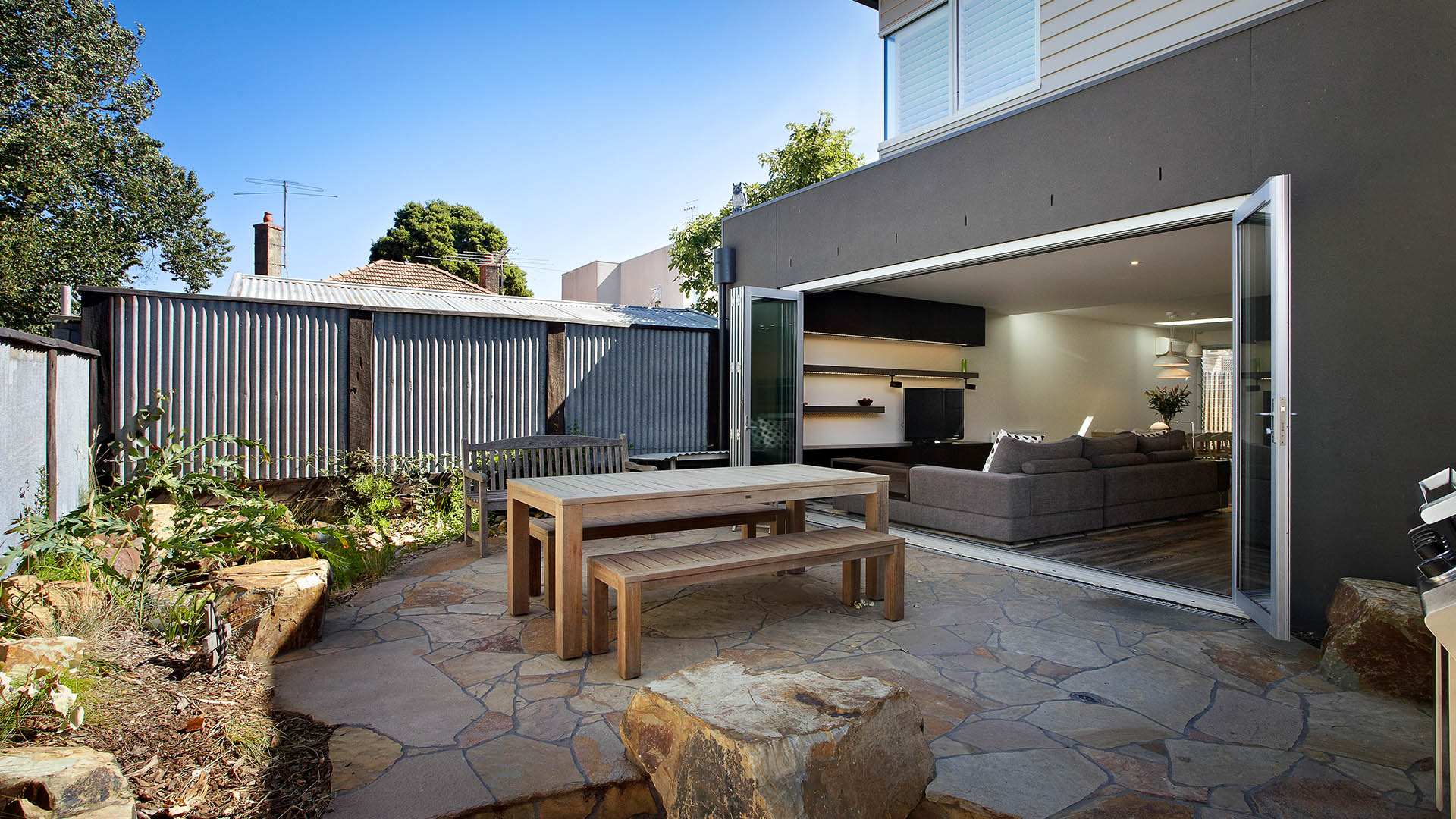
A beautiful transformation
Collaborating closely with the owners, our team designed a home that intelligently uses space to maximise the reasonably small block of land.
With a simple design for modern family living, the dwelling was transformed from a run-down cottage into a modern two-storey, four-bedroom, three-bathroom home with tasteful finishes, quality fixtures and energy-saving features.
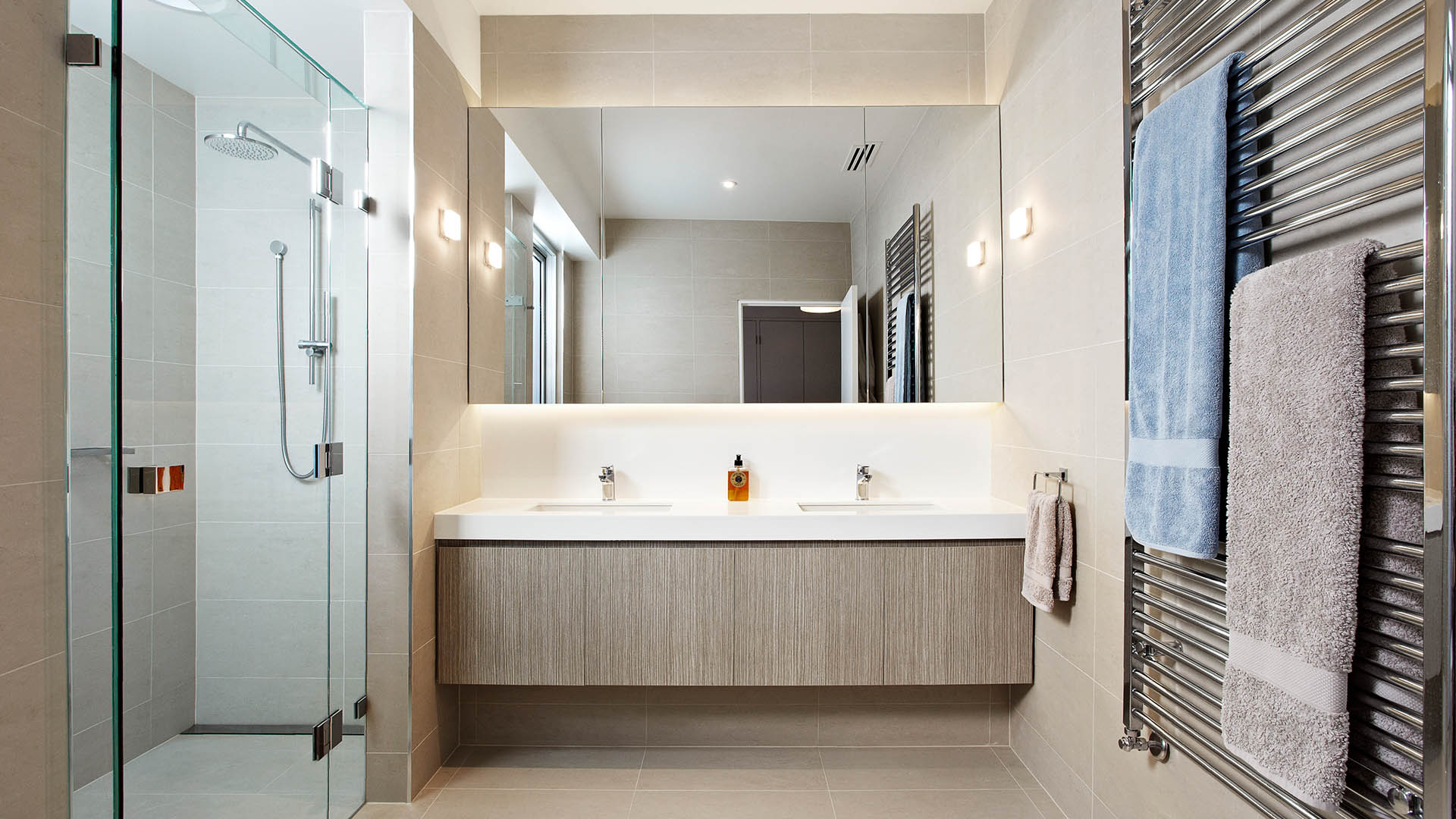
The stunning new design
The lightness and openness of the house and flow to the outside area create a feeling of spaciousness, even for the family of five.
Spacemaker first demolished most of the house, retaining only the front facade, front bedroom, entry hallway and part of the second bedroom. Ground floor alterations included extending the second bedroom to form a spacious master bedroom with ensuite and built-in robes so the original front bedroom could be used as a study. A new bathroom/powder room and second bedroom were created, along with a new section of the hallway that leads to the bright, spacious living, dining and custom kitchen area.
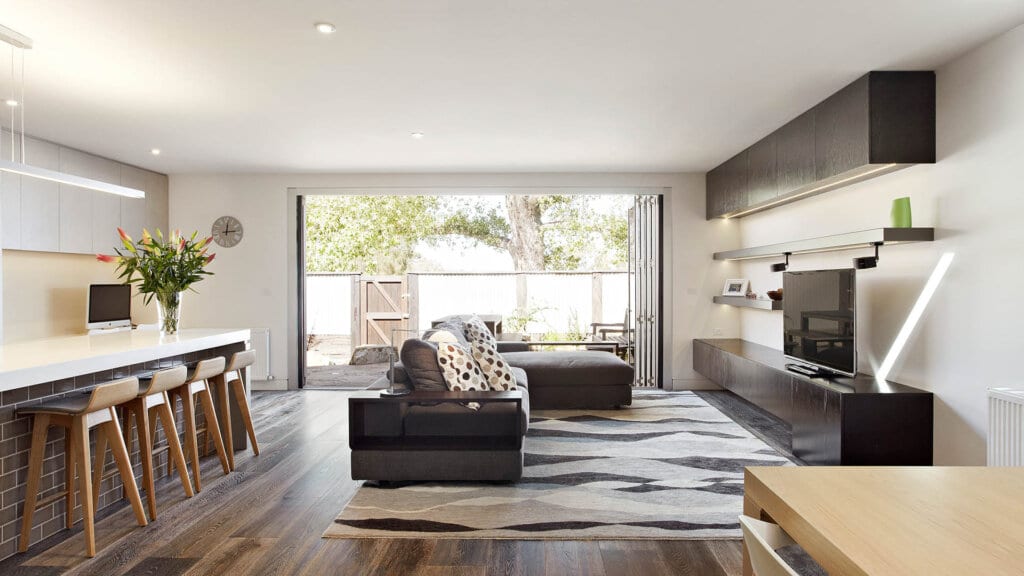
New family zones introduced
A butler’s pantry and laundry are adjacent to the kitchen, with external access. Wide bi-fold doors with a retractable fly screen open the rear of the home to the alfresco area. The staircase leads to the children’s zone, with two bedrooms, a large rumpus, a toilet and a bathroom.
Introducing family zones while still allowing for a natural flow of light and openness was a key feature of this double-storey home extension project.
The home’s original size was 117 sqm. Upon completing the project, Spacemaker extended the house to give the owners 170 sqm of floor space.
Celebrated among the best renovations in Melbourne
This home in Clifton Hill was an entrant in the 2013 MBA awards in the category of 2013 Master Builders Best Renovation/Extension.
The complete gallery of images for this demolition, extension and renovation project in Clifton Hill is available in the project gallery.
Request a call back to discuss your next project
4. Malvern East home: Demolition, extension and restoration
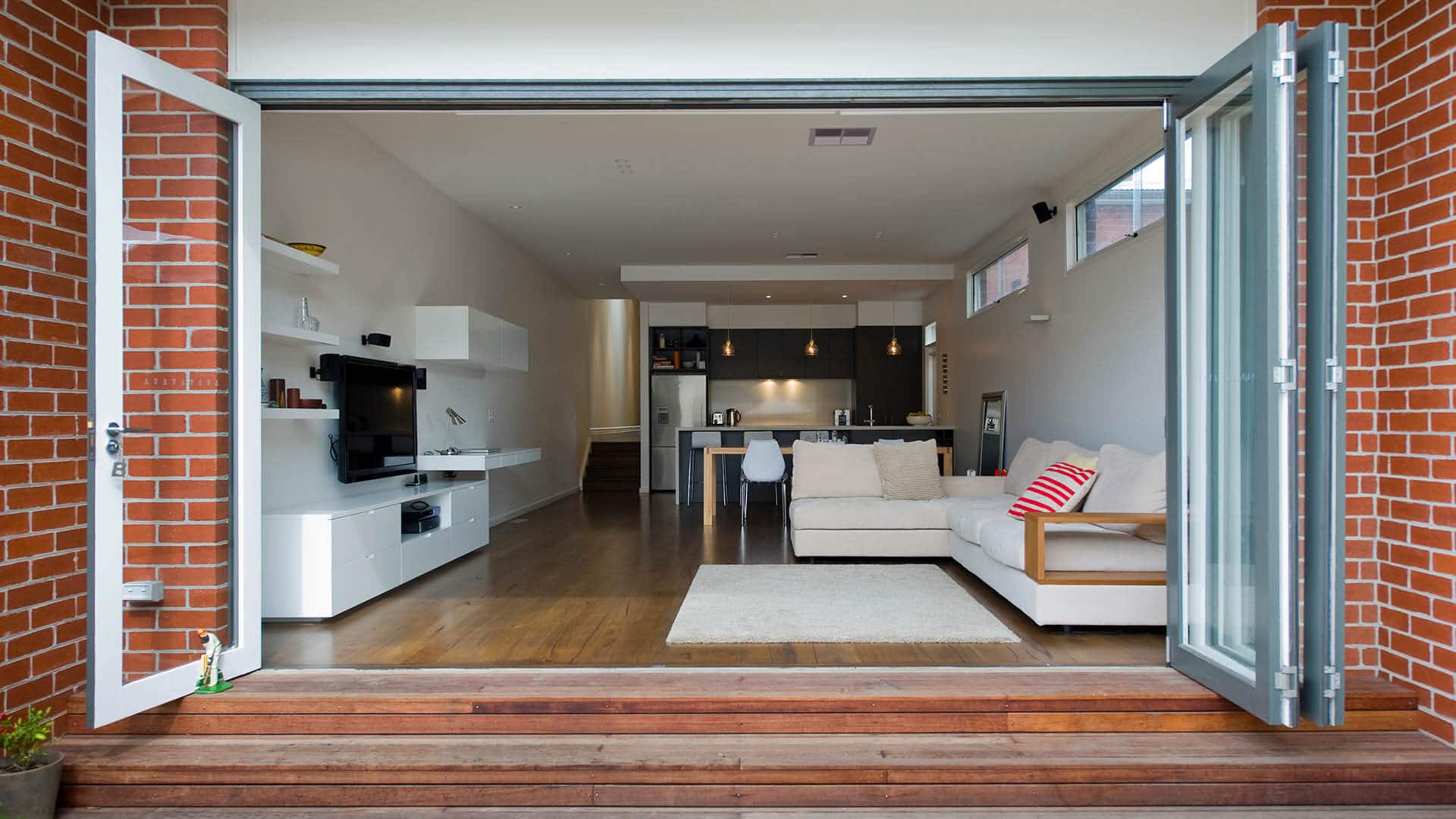
The homeowners’ brief
The homeowners wanted the rear of the house demolished to add laundry facilities and a contemporary kitchen/living area, a main bathroom, and ensuite to the main bedroom.
They also wanted clean, contemporary lines to create the best possible custom kitchen and dining area while still retaining the Edwardian look.
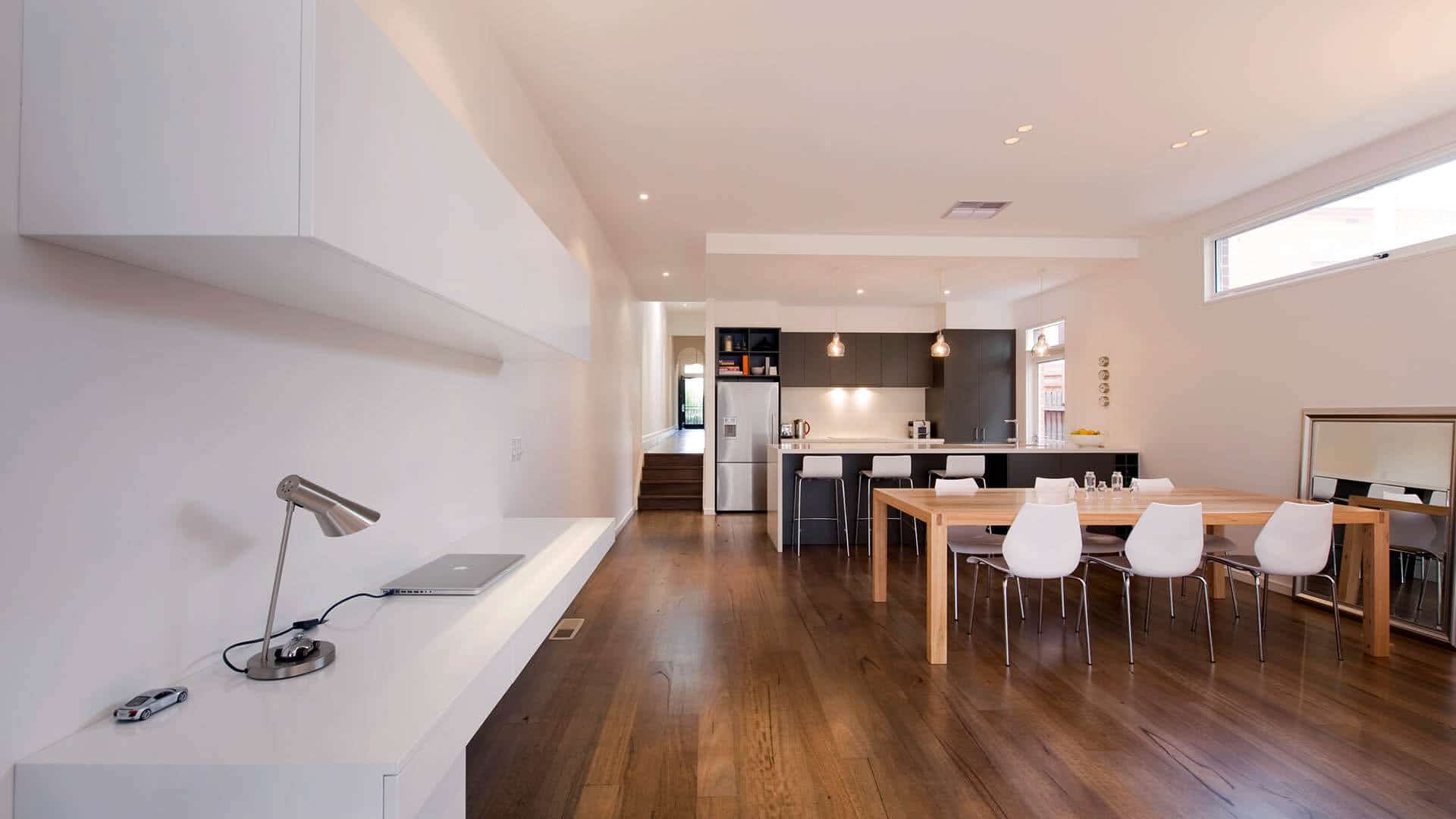
A stunning result
The original living room was replaced by a new master bedroom and stylish ensuite. The spacious new bathroom is close to the bedrooms, with a skylight providing abundant natural light. The new, streamlined European-style laundry is hidden behind double doors off the hallway.
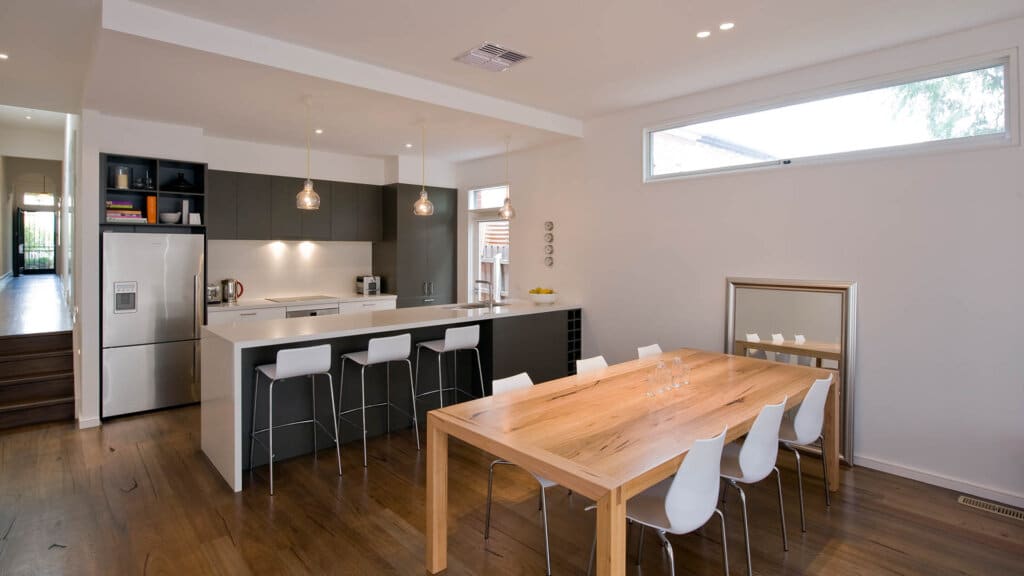
Inviting the outdoors in
The new customised living area is the highlight of the home. The high ceilings, square-set cornices and modern kitchen bring a minimalist feel, contrasting with the front part of the house, where traditional fireplaces, ceiling roses and doors have been retained and restored.
The kitchen now overlooks the living area and garden. Large, bi-fold doors open to the timber deck, maximising the benefits of the room’s north-facing aspect and providing additional living space. Highlight windows provide afternoon light without affecting the home’s energy efficiency.
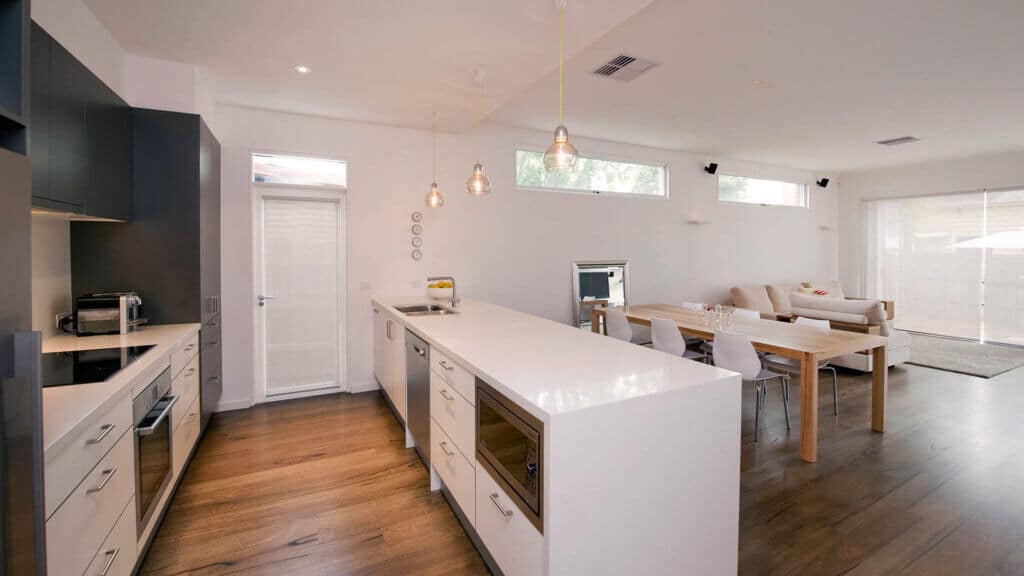
Merging the old with the new
The existing rooms were restored while the addition was being carried out, so original elements such as ceiling heights, architraves, skirtings, cornices and ceiling roses were matched as part of the refurbishment work.
As a result, the front part of the home remains largely in keeping with the original period style. Blackbutt flooring was used in the hallway and throughout the kitchen and living areas, providing a cohesive element between the old and new parts of the home.
This home’s original size was 100 sqm. Following demolition, extension, and restoration, it now boasts 150 sqm of floor space.
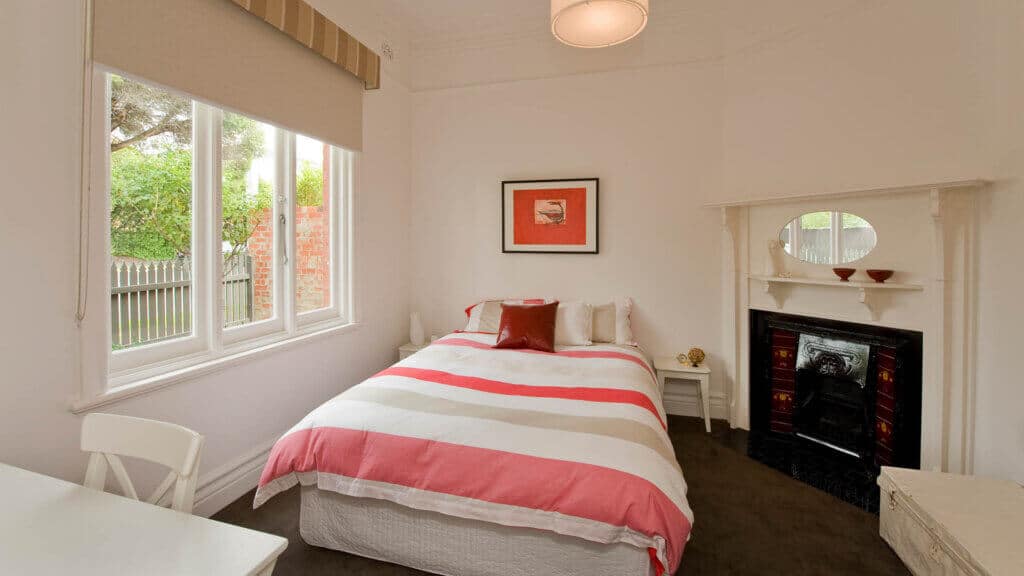
Prestigious recognition as an award entrant
Upon completion of the project, this Malvern East home renovation and extension was an entrant in the HIA and MBA award in the 2010 HIA Renovation/Addition Project Up to $300,000 and 2010 Master Builders Best Renovation/Addition $150,000 – $300,000 categories.
More information about this extension and renovation project in Malvern East is available in the project gallery.
5. Fairfield home: Second-storey extension and renovation
The owners of this modest Fairfield home wanted to customise it to better suit the needs of their young, growing family. They were looking for additional bedrooms, a more functional kitchen and a larger living space for quality family time.
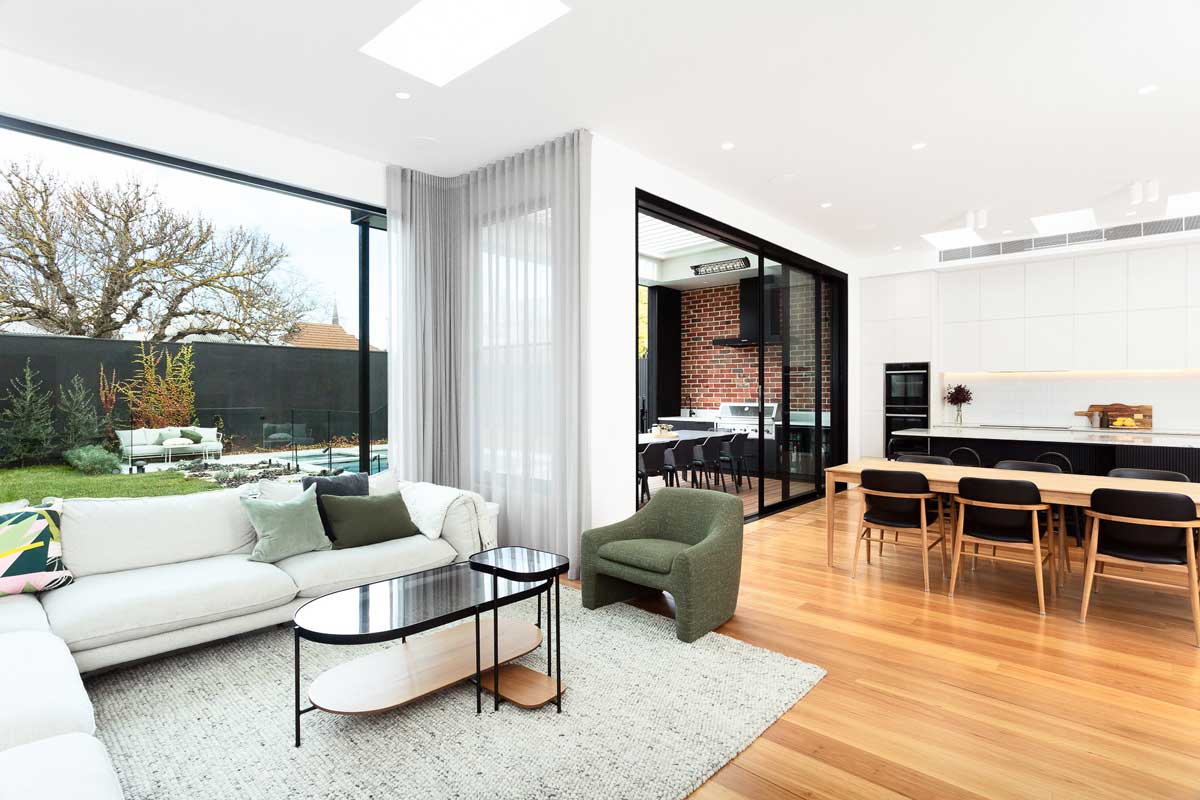
A family-centric home revamp
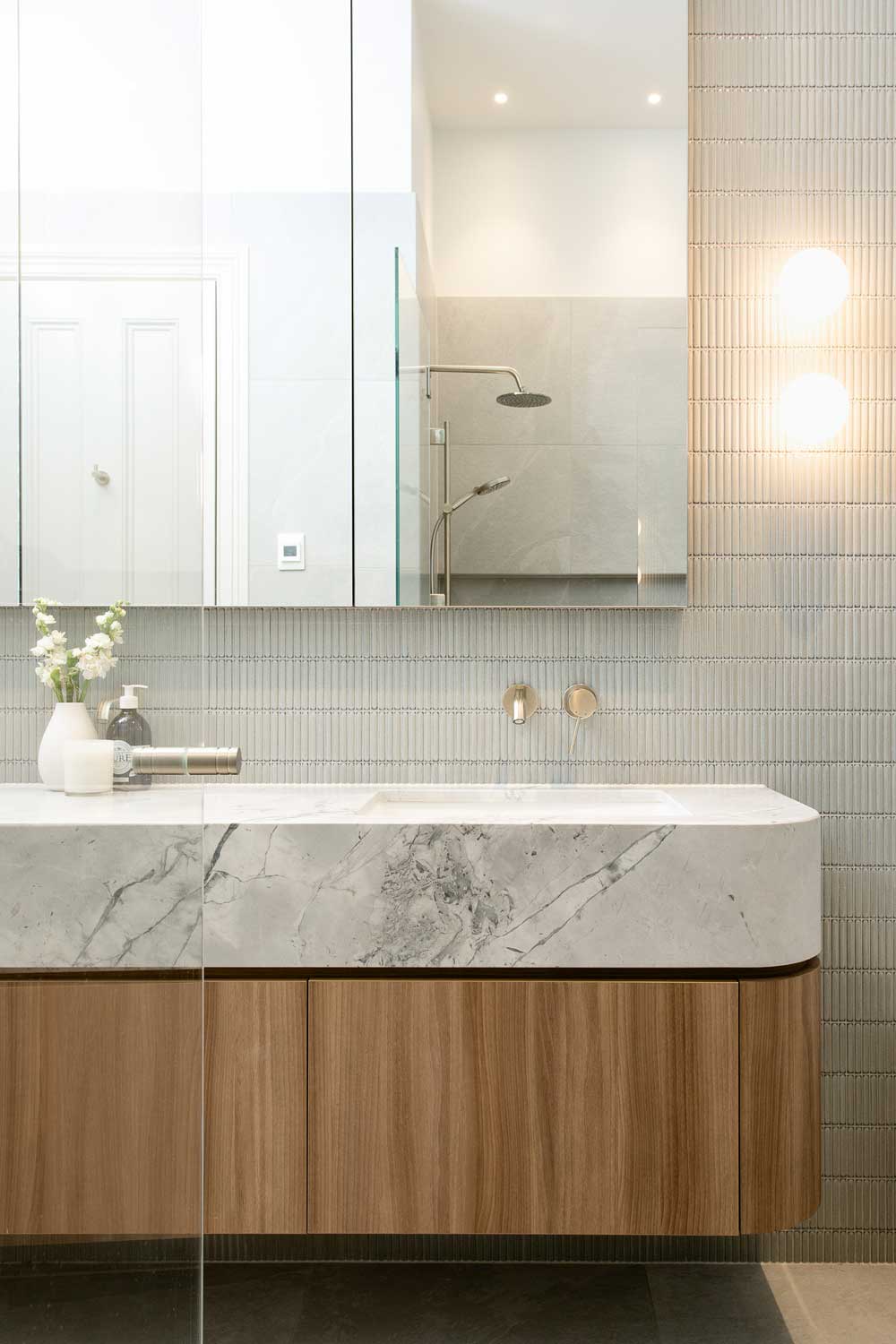
Fairfield house expansion with thoughtful design
We expanded the ground floor to feature a contemporary kitchen with a spacious pantry, dining area, family room, alfresco with its own outdoor kitchen and new laundry area.
Further improvements to the family’s living spaces included a new guest bedroom and a large, spacious powder room with a shower. The upgraded master bedroom now has a walk-in robe and ensuite bathroom.
The second-storey extension includes two additional bedrooms and a large sitting room designed as a children’s play area. The modern bathroom, separate toilet and powder room provide ample facilities for the whole family.
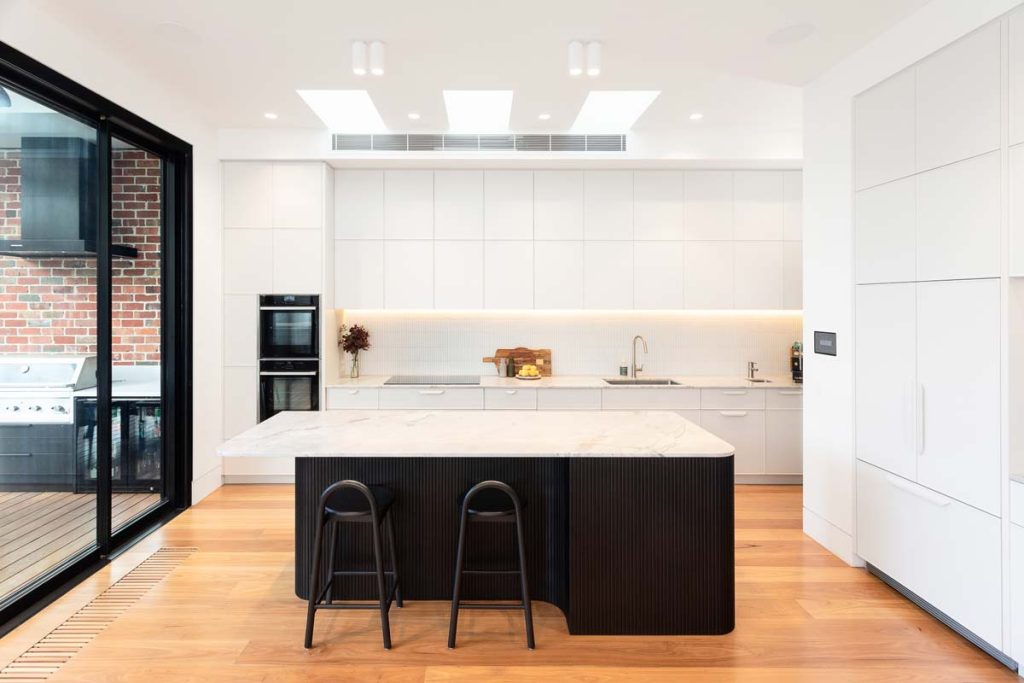
Optimising comfort and practicality
The new kitchen is designed to complement the dining area and family room. The outdoor kitchen in the alfresco area offers children and adults a space for meals and entertaining, while enjoying outdoor activities.
The ground-floor extension’s additional space provides improved livability, a new family-friendly play and leisure area and a stylish new bathroom. New flooring throughout this Fairfield home withstands the increased wear and tear of a growing family, while the newly plastered walls and ceilings ensure a cohesive finish.
Joyful family relishes new home
This recently extended and renovated Fairfield home has given the family a stylish and inviting sanctuary. The owners are impressed with the transformation and eager to create lasting memories in their new space. View more of this stunning Fairfield home demolition, extension and renovation in our project gallery.
6. Glen Iris home: Extension and renovation
Originally built in the 1920s, this house has undergone various ad-hoc alterations and extensions., yet maintains many of its original features, including leadlight windows, high ceilings, ornate cornices and mouldings.
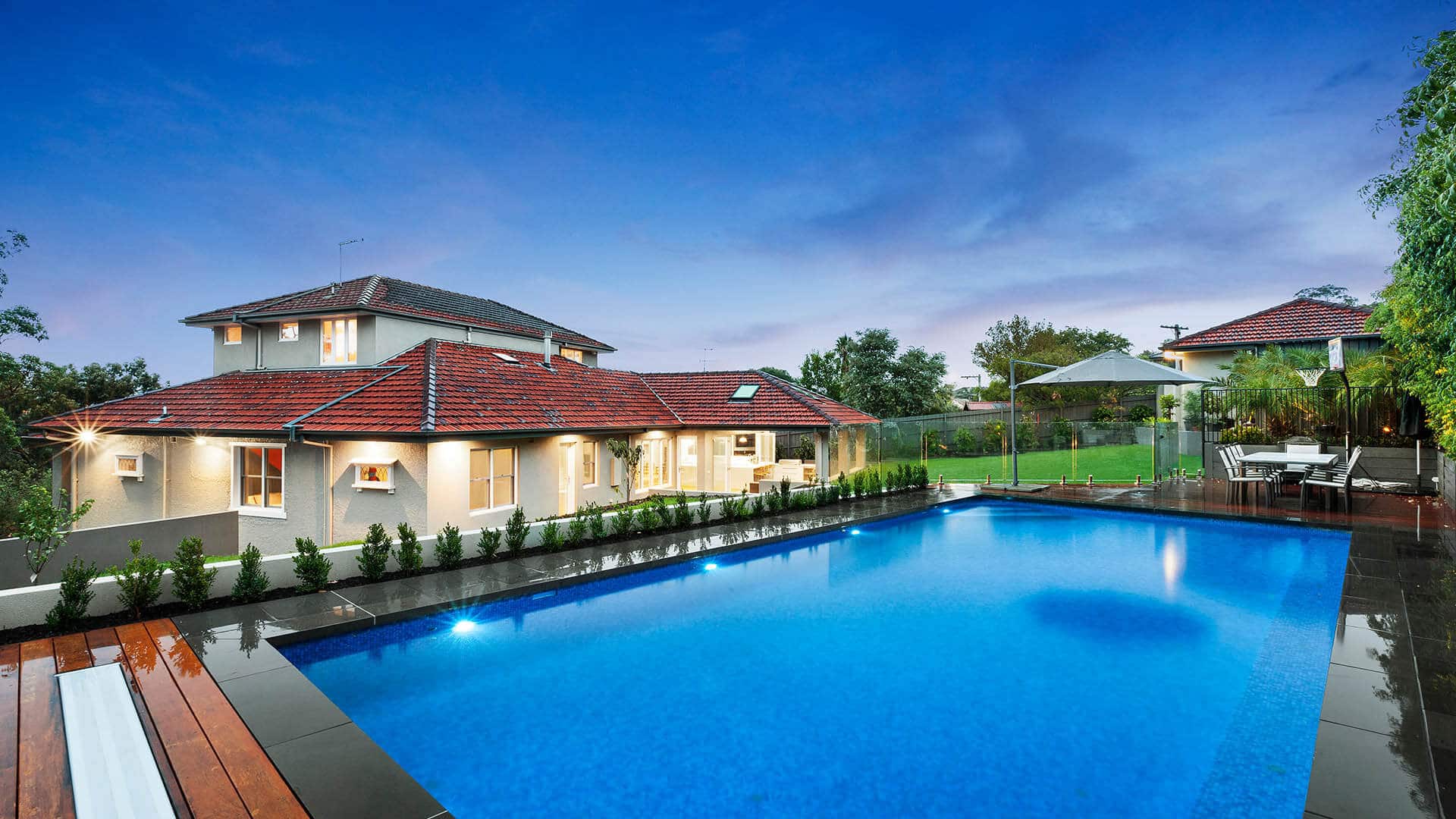
Stylish remodel and extension
Adding a first floor with a parent’s retreat, study and custom living area as well as a bedroom, ensuite and walk-in robe was top priority for the homeowners. This frees up room downstairs, creating extra space for the children.
A clearly visible front door to avoid visitors entering the house directly via the kitchen was also a high priority, along with updating the outdated kitchen and bathroom. Improved visibility of the swimming pool and backyard at the rear of the property from the kitchen was a vital consideration.
Lastly, the elevation of the land and its position overlooking Gardiner’s Creek meant designing the first floor to take advantage of the view towards the city skyline and the New Year’s Eve fireworks.
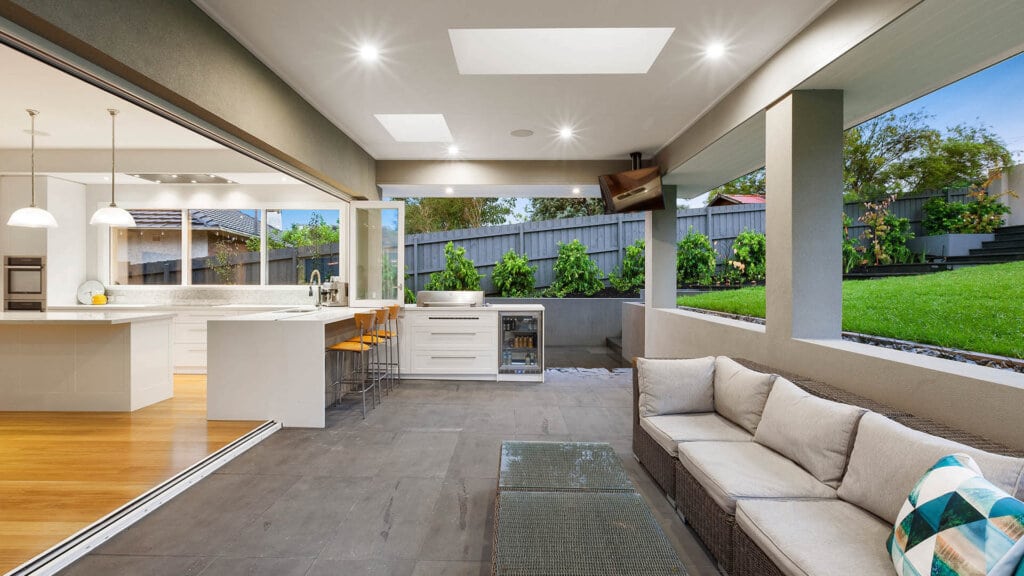
The result: A masterful renovation realised
We extended the ground floor to create a new entry and a spacious customised living/dining/kitchen area served by a large, walk-in pantry. Merging with the covered alfresco and servery via large bi-fold doors that open across its entire width, this family-friendly zone incorporates ceiling-mounted electric heating, a ceiling-mounted TV and skylights.
Ground floor works also included a laundry, bathroom, powder room and two bedrooms. Blackbutt timber flooring was installed throughout the ground floor living areas. On the first floor, we added a master bedroom with ensuite and walk-in robe, along with a study and living area.
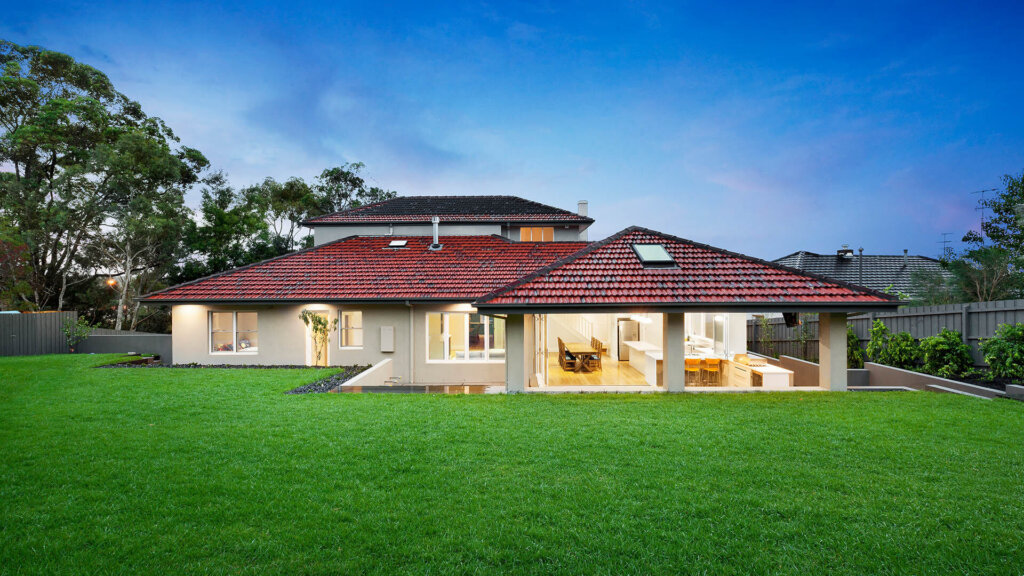
Additional floor space
Externally, the first floor was designed to give the house a conservative look, with the two gables at the front creating an interesting design. The house was re-roofed with new terracotta tiles.
The original size of this Glen Iris family home was 209 sqm. After the renovation and extension, the residence now boasts 315 sqm of space.
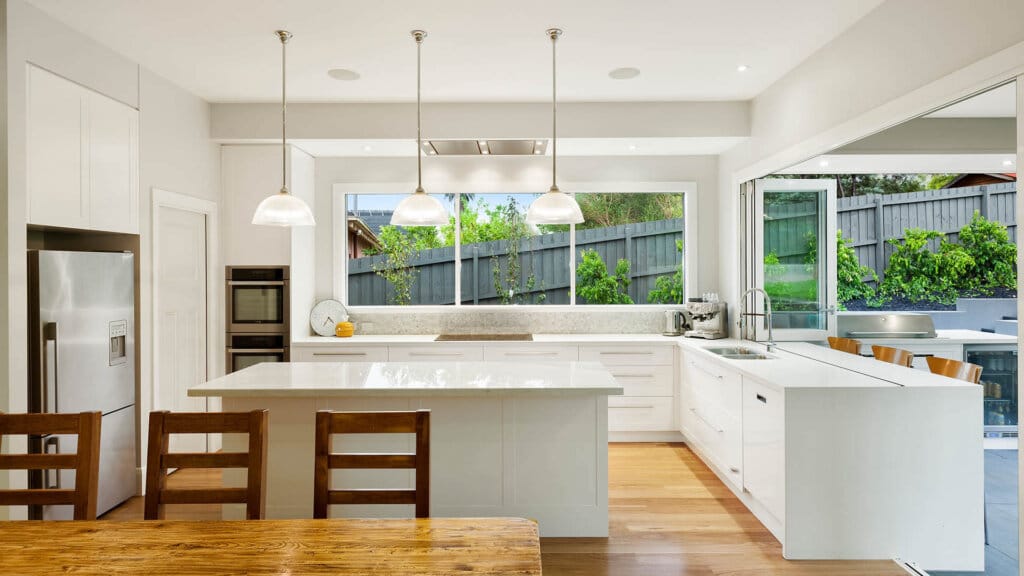
Increased property value
Despite its many attractive features, this home had been under-capitalised for its land, location, and views. Spacemaker’s project has increased the value above what was spent, with the added benefit of enhancing this young family’s lifestyle for many years.
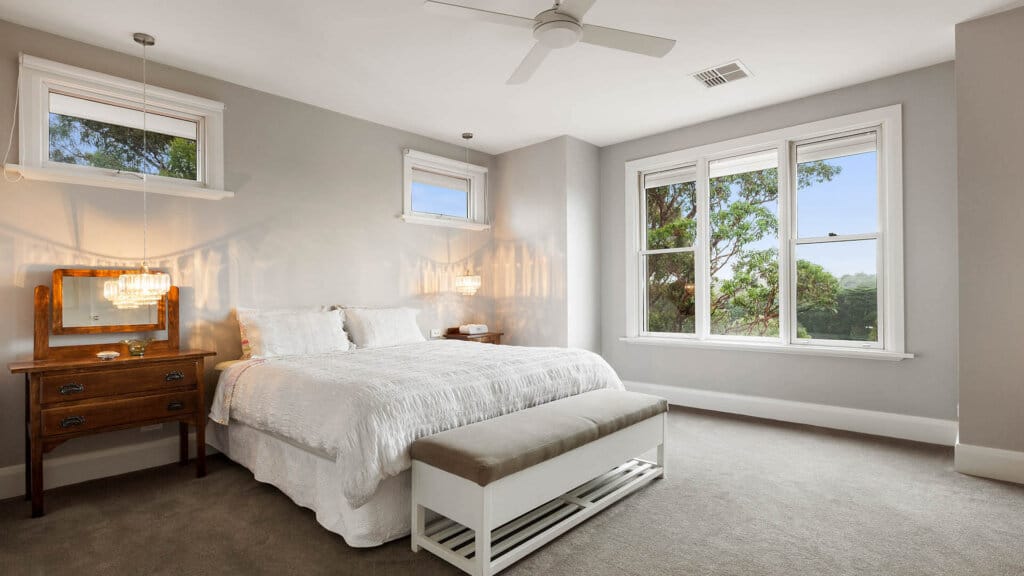
Distinction in building design excellence
This home was runner-up in the 2014 HIA awards in the Renovation/Addition Project $500,001 – $700,000 category. See more photographs of this home renovation project in Glen Iris in our project gallery.
Request a call back to discuss your next project
7. Glen Huntly home: Internal renovation
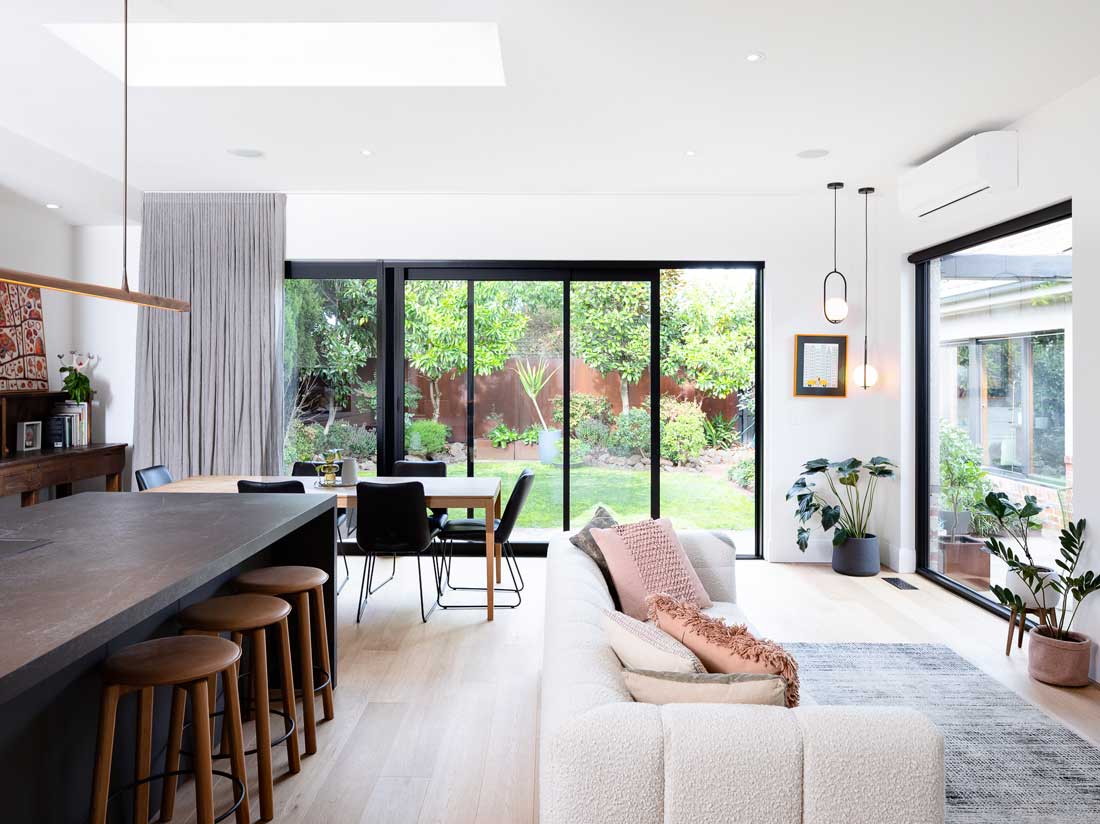
Revamping living spaces for a new chapter
The homeowners wanted an open-plan design and practical living spaces to complement their new lifestyle. Spacemaker therefore designed the renovation to include a trendy new kitchen, modern bathrooms and airy living spaces that boost natural light indoors.
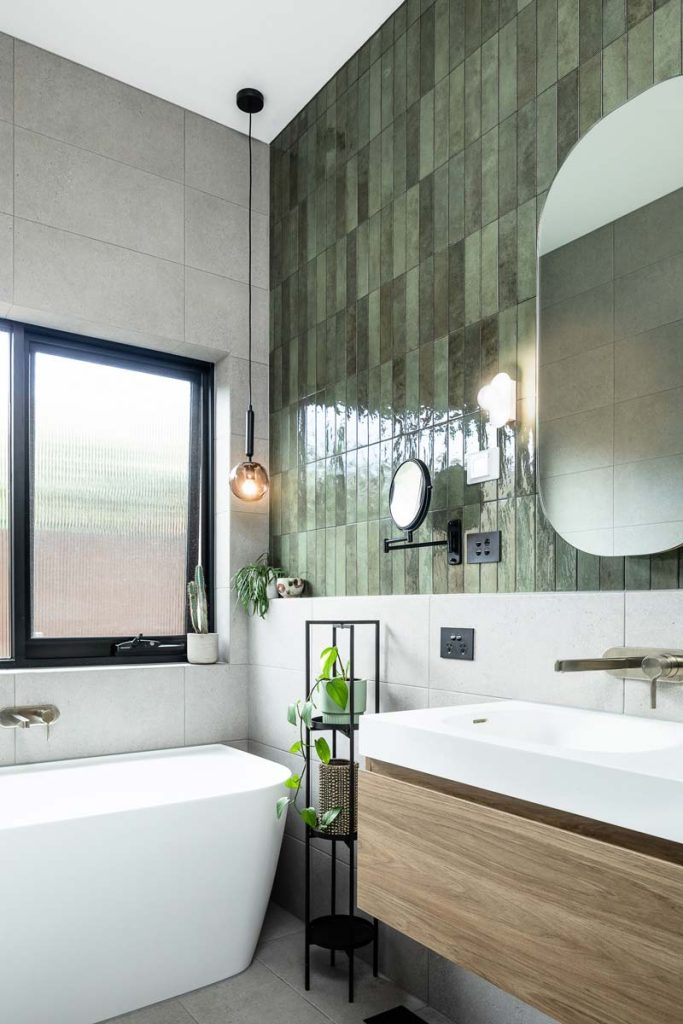
Creatively improving flow and flexibility
Kitchen enhancements and an open-plan living area ensured a better connection between indoor spaces and garden, while the new bathroom and a separate laundry area also increased functionality and convenience. The newly added ensuite enhanced accessibility and versatility, allowing the homeowners to comfortably host guests and family members, as well as increasing the property’s value.
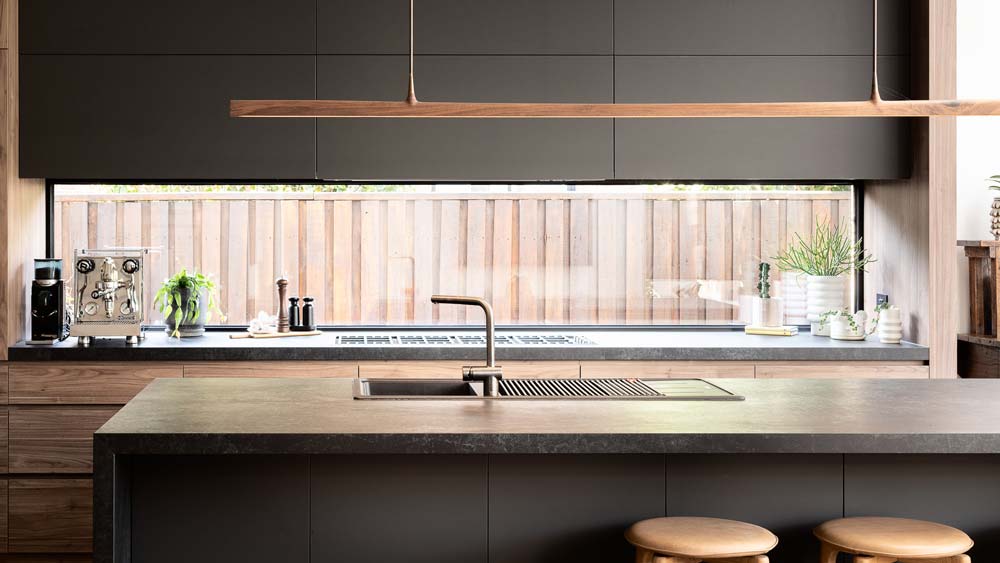
Injecting new life into a tired home
The Spacemaker team’s transformation of this charming Glen Huntly home into a contemporary and practical space over 28 weeks exceeded the owners’ expectations. Their spacious new kitchen features ample storage and counter space, while the reconfigured bathroom, laundry and ensuite areas add ease and comfort to their lifestyle.
Engineered parchment oak flooring was installed throughout, creating a warm and cohesive ambience. Throughout each step of the renovation, our team carefully selected quality materials from reliable suppliers to deliver an exceptional result.
Discover more pictures, details and a glowing testimonial from the homeowners of this beautiful Glen Huntly home renovation in our gallery.
Request a call back to discuss your next project
8. Hawthorn home: Extension and renovation
This Victorian home is truly one-of-a-kind. Originally designed by architect Philip Kennedy, the foundation stone was laid in 1896. After being modernised extensively in 1948, new owners returned it to its original state in 1978.
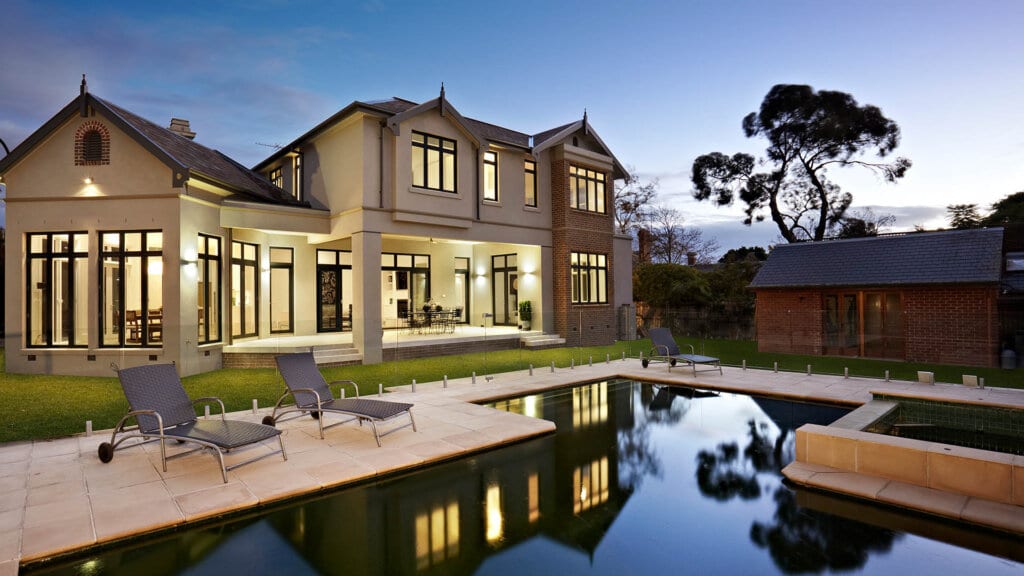
A vision of style and comfort
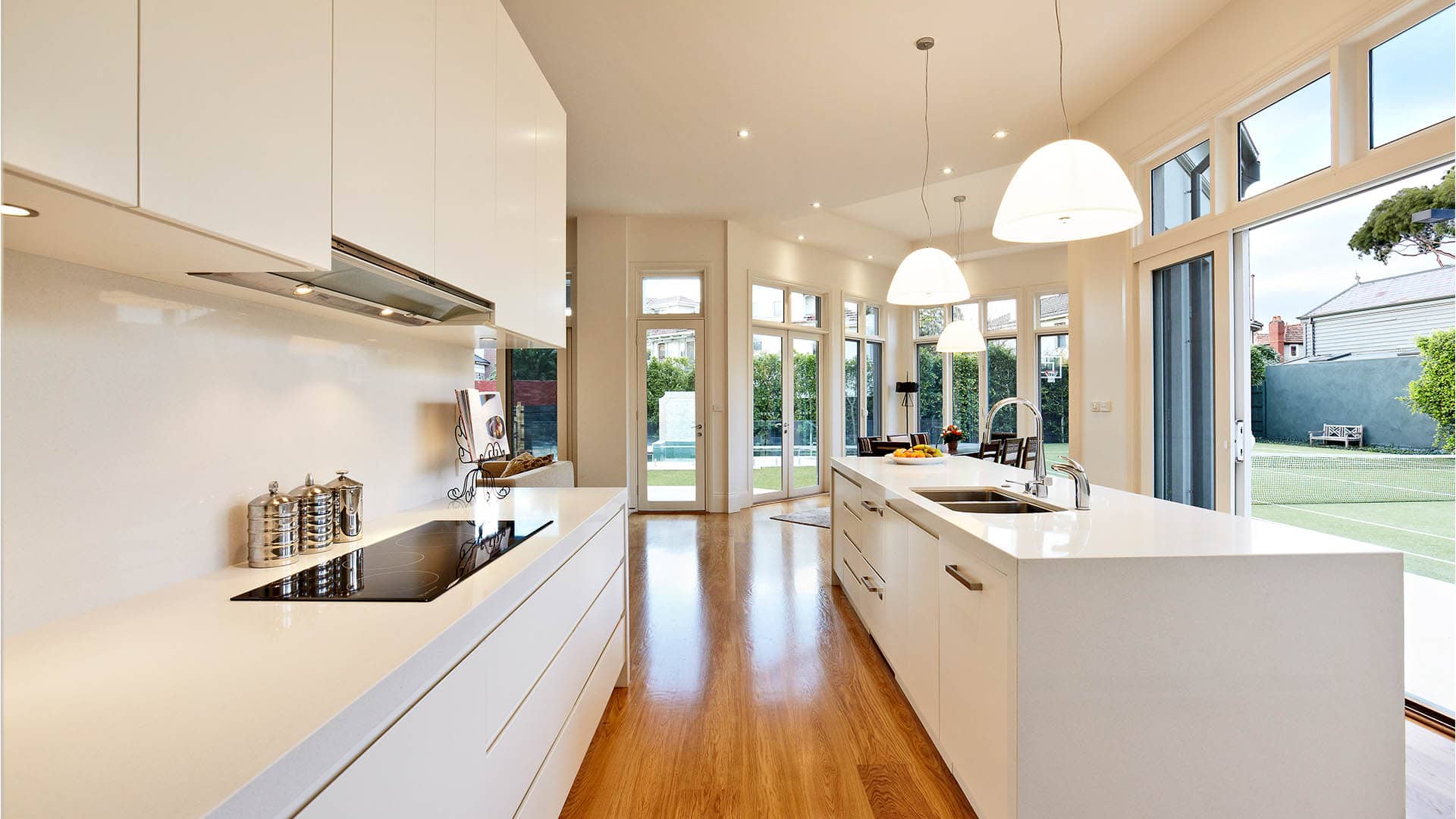
Functional living spaces with outdoor views
The ground-floor addition comprises a renovated kitchen, a family living area opening onto an alfresco dining space and a family meals area with views over the tennis court and in-ground pool. A library takes advantage of the northerly aspect, with a functional laundry and downstairs powder room completing the project.
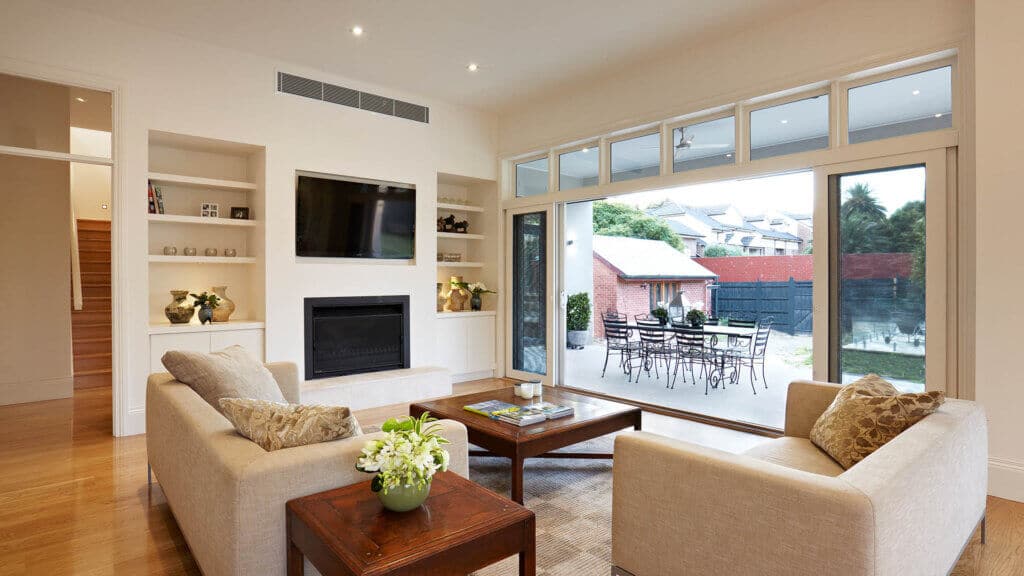
It’s all in the detail
Great care and consideration were given to matching details and sourcing materials to ensure the addition blended in with the stunning Victorian architecture of this extraordinary, historic home.
Existing mouldings, coved eave details and gable vents were meticulously replicated. The brick sub-floor vents were sourced from a reproduction supplier and original bricks removed during demolition were used to tie in the new features with the original part of the house.
Sophistication and charm
Slate from the existing roof was re-used on visible facades. The upper-storey tray deck section of the roof was constructed with a flashing system designed to give the appearance of an entire slate roof construction from the ground. The existing features of the dark Hawthorn bricks and render were incorporated into the new balanced design.
Before the project commenced, this home was 530 sqm. Now, with 660 sqm of floor space, it offers sophistication and charm that the owners’ children can enjoy well into their adult years.
Industry recognition in Melbourne
In addition to meeting the owners’ needs, this home was a runner-up in the Housing Industry Association awards, in the category of HIA 2012 Renovation/Addition Project $700,001 – $1 Million.
More photographs of this extension and renovation in Hawthorn are available in the project gallery.
9. Kew home: Renovation and first-floor extension
This home in Kew, Melbourne, was renovated with ground floor alterations and a second storey extension to the circa 100-year-old weatherboard exterior. The design and construction combine the home’s historical character with modern contemporary architecture.
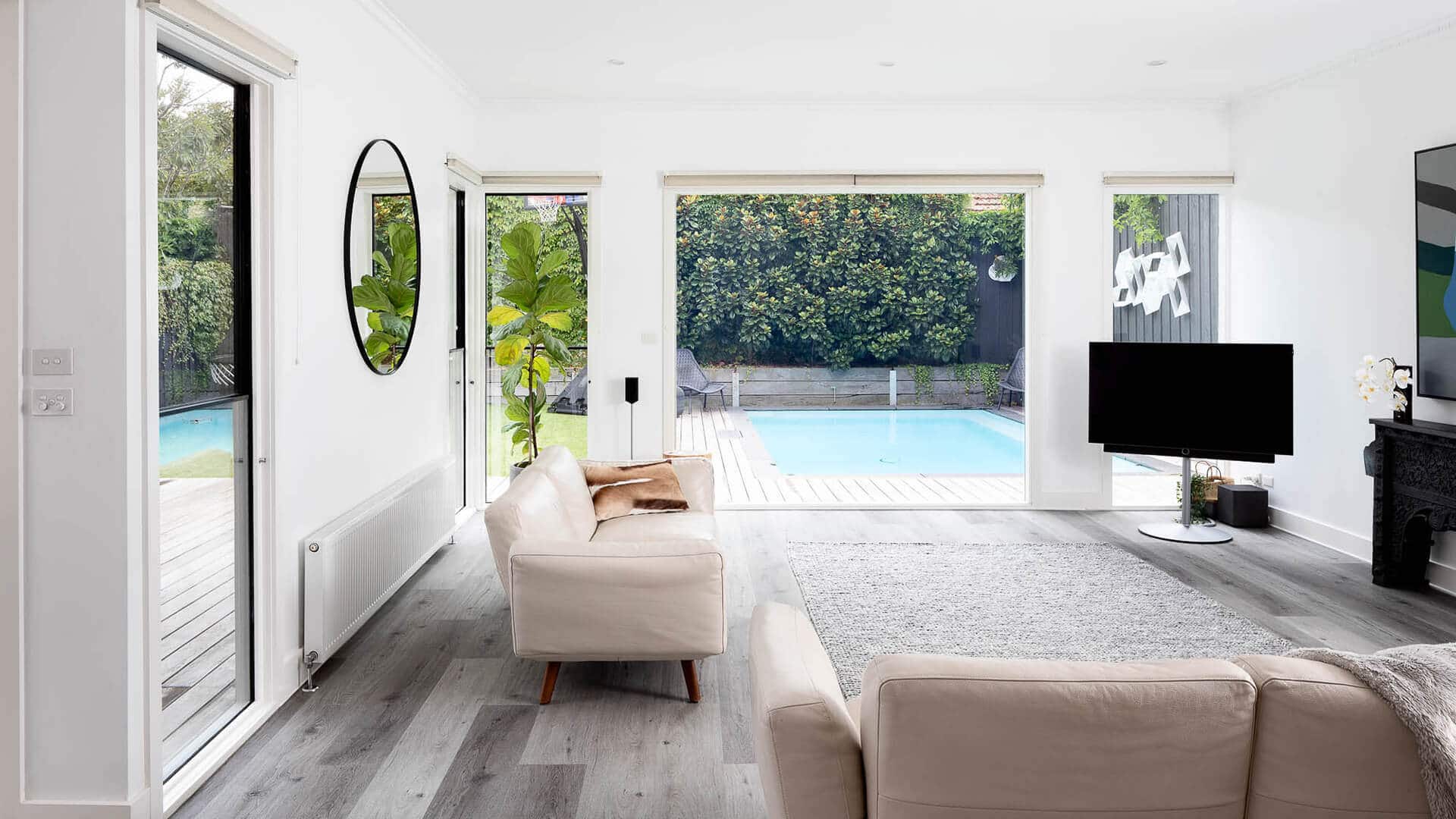
Modern updates meet classic design
With style and functionality at the forefront of the project, a laminated Tasmanian Oak staircase, powder room and laundry with a storage area were added on the ground floor. The kitchen was modified to allow for a bulkhead air conditioner and the living room windows were upgraded to ensure consistency with the new works. Two large bedrooms, a bright leisure area and a bathroom were constructed upstairs, along with a children’s zone designed to suit the family through to teenage years.
The first-floor street frontage was designed and constructed to complement the home’s original architecture, using similar, reclaimed or existing materials removed during demolition to minimise wastage.
In contrast, the rear facade has been constructed in a modern, contemporary style with vertical stringy-bark timber external lining and large areas of seamless glass, allowing the pool and deck area to function as an extension of the living areas.
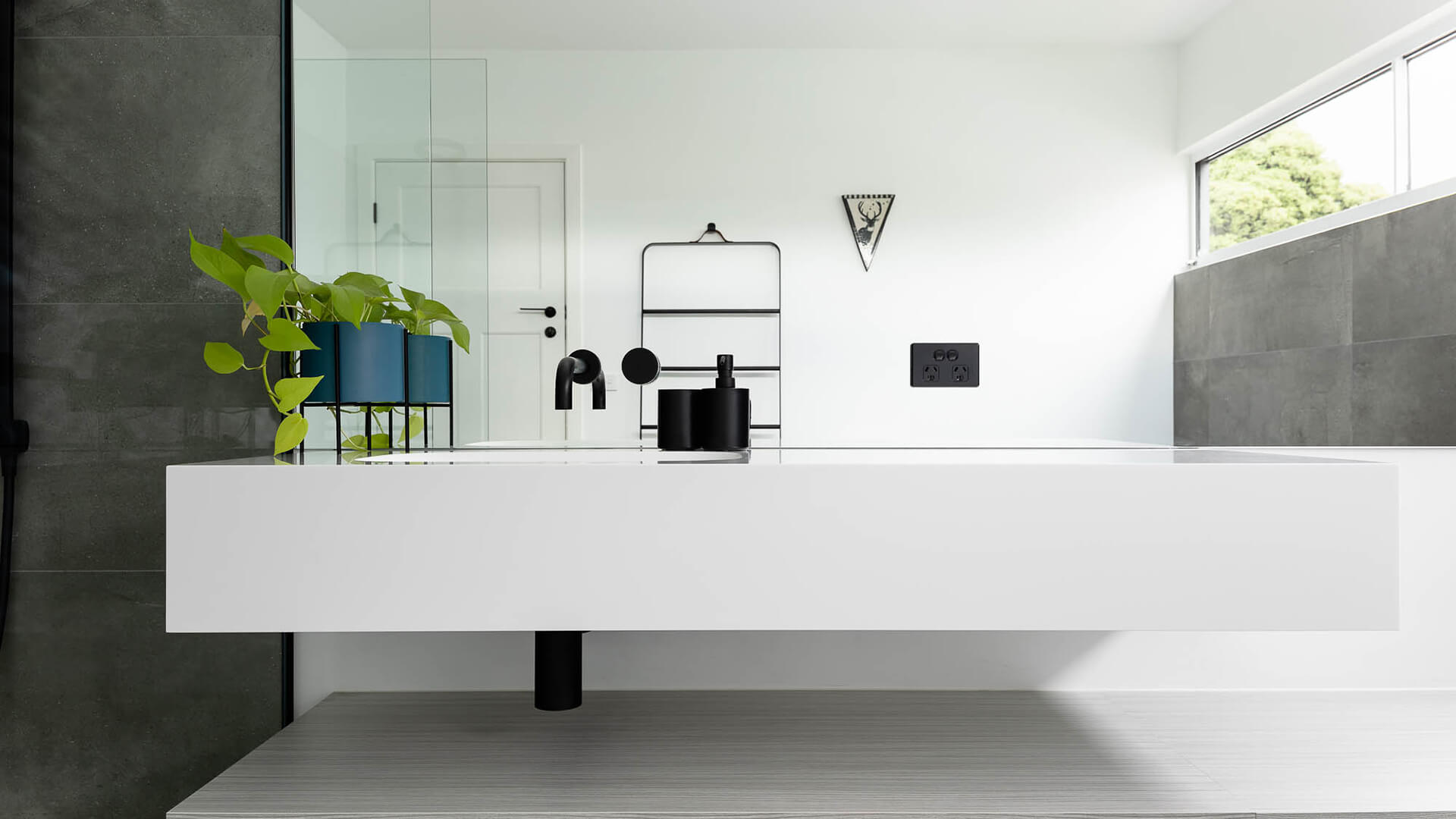
Incredible value for money
The house combines the best of both worlds with traditional elements at the front and contemporary style at the back. The spacious, bright kitchen, dining and living area connects visually with the outside pool, decking and backyard through stunning, large-format glazing.
This family achieved incredible value for money with this renovation and first-floor extension. The spacious 4-bedroom house they now own is a valuable commodity, particularly in Melbourne’s inner suburbs. The floor space of this home was increased by 75 sqm, taking the home from 142 sqm to 217 sqm upon completion of the renovation.
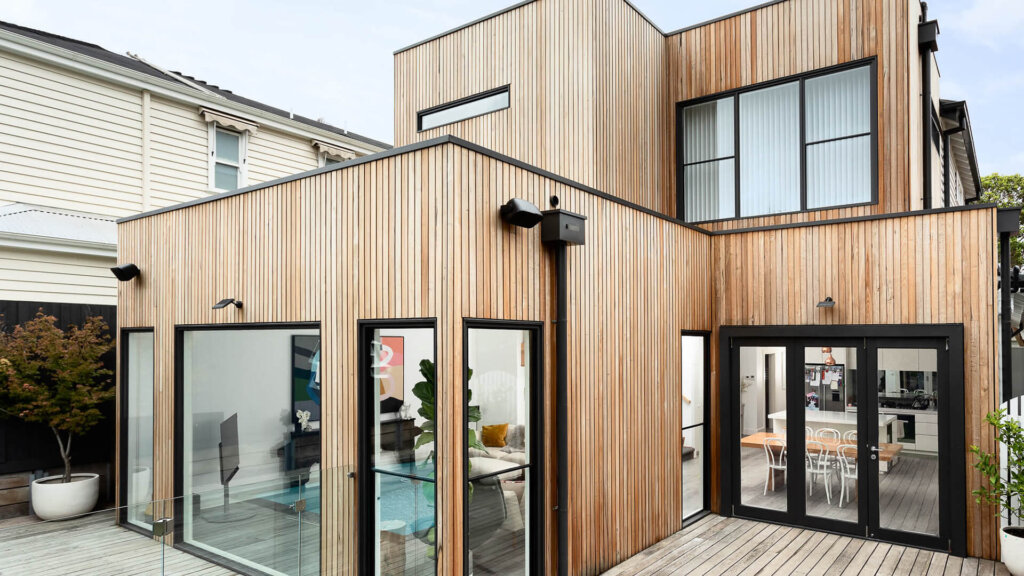
Noteworthy accolades in the building industry
This gorgeous home renovation and extension was an entrant into the Master Builders Association (MBA) awards and the 2020 Housing Industry Association (HIA) awards, in the categories of 2020 Master Builders Best Renovation/Addition $300,000 – $500,000 and 2020 HIA Renovation/Addition Project 400,001 – $600,000.
Browse our project gallery for more photographs of this extension and renovation in Kew.
Read more: Bathroom trends 2024 in Australia
10. Malvern home: Extension and renovation
This 1930s residence is situated in a part of Malvern that was occupied by mansions on grand Estates, which left a lasting impact on the quality of houses in the area. Large two-storey dwellings are typical, mostly dating from the 1930s and 1940s, many designed by noted architects.
This residence had never been renovated, and many original features, including timber beams and joinery, bathroom tiles and fittings, and leadlight windows, were retained.
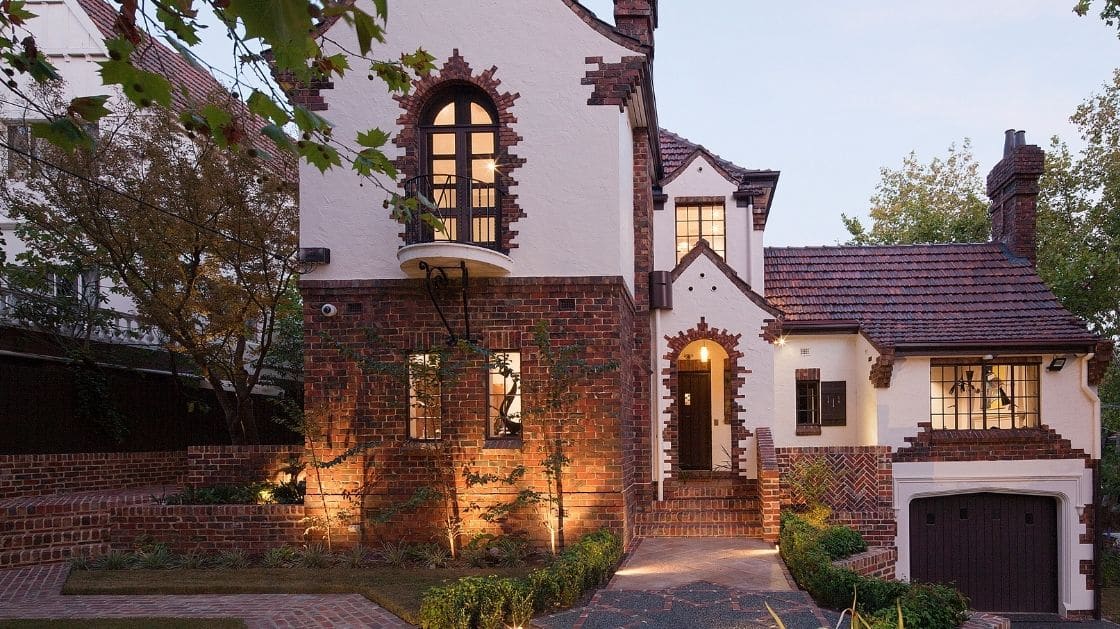
Reviving a timeless Malvern mansion
The homeowners were looking for a builder who could renovate a 1930s mansion while retaining its original character.
They had two main aims for their home. Firstly, it needed to work as a comfortable home where the family could be together, despite its size. Secondly, they wanted to create a place to welcome and entertain family and friends all year round.
The clients were involved in every aspect of the design process. They wanted daring design choices that were unique to them whilst honouring the history and charm of the original residence.
Read more: Building in a heritage overlay
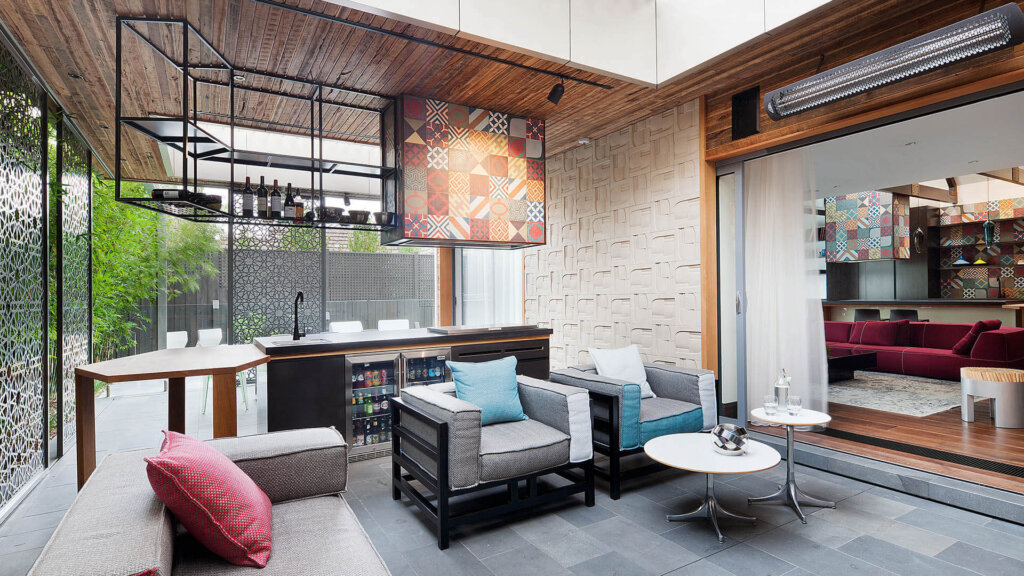
Complex expansion merging modern with original
The Spacemaker team took this abode from 274 sqm to an enormous 566 sqm upon completion. The project was complex by both scale and its unique features. Many of the design elements that make the home special required creative solutions to make them flow seamlessly with the home’s original character.
All three levels were altered and extended. Most of the existing ground floor was retained, with only a small demolition at the rear. Around 130 sqm was then added, creating a generous, light-filled kitchen/living/meals area with butler’s pantry and cool room, and a media room. The original dining room is now the master bedroom, the old kitchen was converted into a walk-in robe and a new ensuite was added.
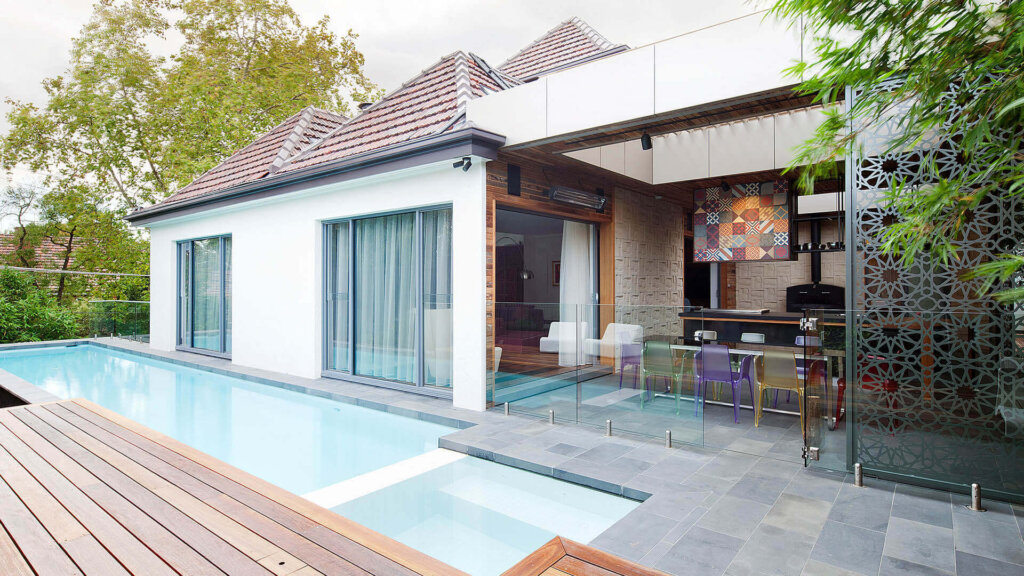
Creating new outdoor spaces
Ground floor works also included a large, paved, alfresco zone, accessed from the living room via sliding doors.
This outdoor zone is suitable for all weather, with an electronic movable louvre roof system to keep out the rain and three sliding laser-cut geometric screens that can be moved as required.
The customised outdoor kitchen includes a wood-fired pizza oven, BBQ, sink and commercial drinks fridge. In addition, a conveniently located change room services the pool area.
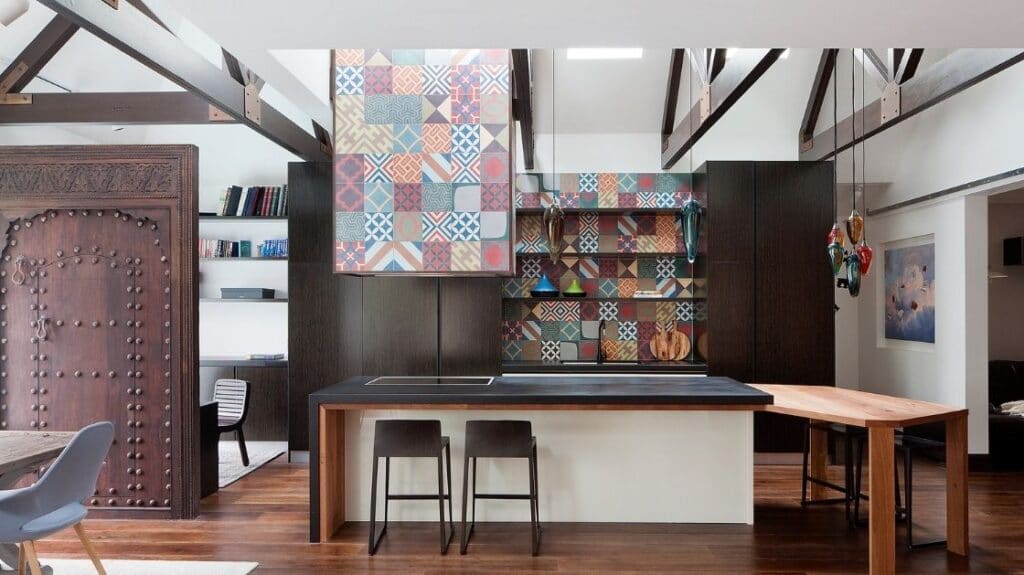
Multi-level upgrades to enhance family living
On the first floor, the original sunroom was demolished, making way for a large custom bedroom. This floor functions largely as a kids zone, with the original bathroom completely stripped out and re-fitted and a study replacing one of the original bedrooms. A lift was installed to provide easy access to all three levels of the home. On the lower ground level, the garage was expanded and a gymnasium, wine cellar, large workshop and storage area were built. The laundry is equipped with a chute that delivers laundry from the upper floors.
The Moroccan-style encaustic tiles reflect the owner’s heritage. They were handmade and painstakingly laid out in position before being formally laid so that their placement was exactly as the owners had designed.
An award-winning home
Following the extensive renovation and extension of this magnificent residence in Malvern, the home won gold at the Housing Industry Association (HIA) and Master Builders Association (MBAV) awards. It secured the national title at the HIA awards in the category of best 2014 Renovation/Addition Project Over $1m, and won Best Renovation/Addition Over $1m at the MBA awards.
View the complete image gallery for this extension and renovation project in Malvern, Melbourne, in our project portfolio.
What does the custom home design process entail?
At Spacemaker, our custom home renovation projects begin with a structured, easy-to-follow six-step process:

Step 1: Initial assessment
An expert from our Spacemaker team will meet with you to explore your objectives, generate innovative solutions to meet them, estimate the budget and outline the construction process from start to end.

Step 2: Conceptualisation
After approving the budget and finalising the design agreement, we measure your home, create a concept plan with 3D drawings and provide an estimated budget and brief specification.

Step 3: Project planning
Once the design and budget are approved, we conduct a detailed site visit with our engineer, estimator and draftsperson to prepare a comprehensive plan, as well as accurate quotes and work specifications.

Step 4: Set budget
We finalise the fixed price and sign the building contract, ensuring your involvement in planning to stay within budget.

Step 5: Permits
Our team handles all building permits and town planning. Once these are secured, we are ready to start construction.

Step 6: Project management
We ensure a smooth building process on all our house extension projects. Our clients often praise our team of project managers and skilled tradespeople for exceptional service.
Inspiration for your custom home renovation and extension
Many products, accessories, fixtures and fittings featured in our kitchen and bathroom renovations and extensions are sourced through Reece. The Reece Project Inspiration Gallery is a fantastic place to find creative ideas for your next project. A selection of the Spacemaker Home Extensions projects completed with Reece are also available in the inspiration gallery.
Choose an award-winning builder for your next house extension project
A custom house extension and renovation is exhilarating for many families, and the options are almost infinite. When choosing a custom home builder, reputation and experience designing and constructing custom homes are essential.
Spacemaker Home Extensions are multi-award-winning custom home builders specialising in custom house extensions and renovations. Our bespoke home design and construction services are available across Melbourne, including, but not limited to, Port Melbourne, Glen Iris, Brighton, Ringwood, Blackburn and premium inner suburbs.
Work with one of Melbourne’s top home builders for your next home improvement project and speak with our custom home design experts today.
