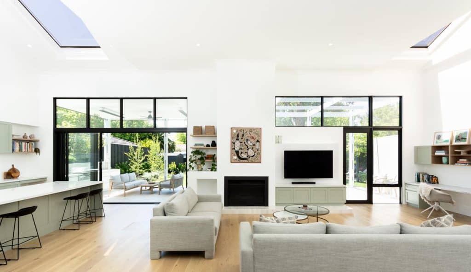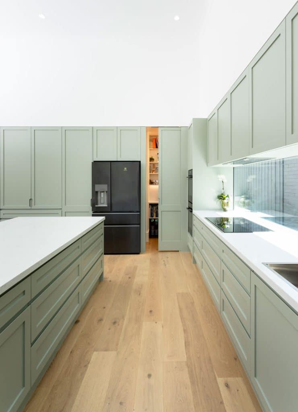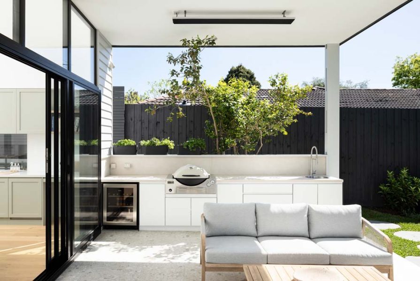
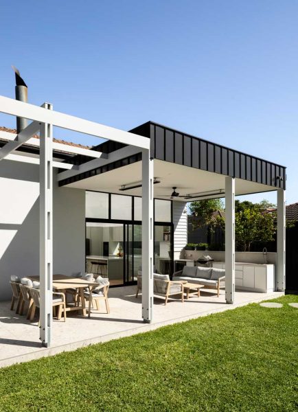
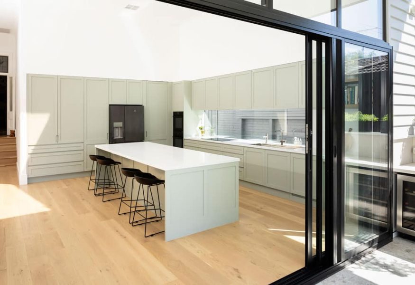
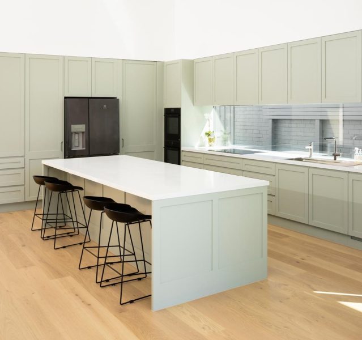
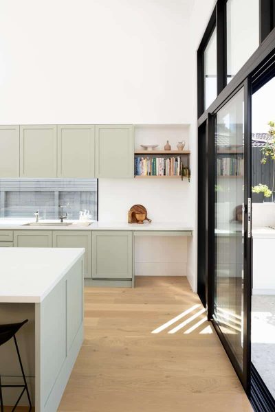
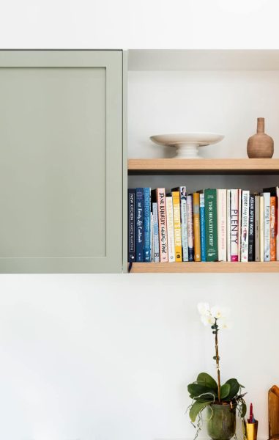
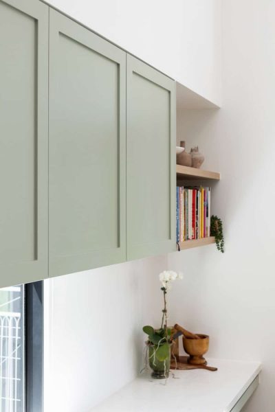
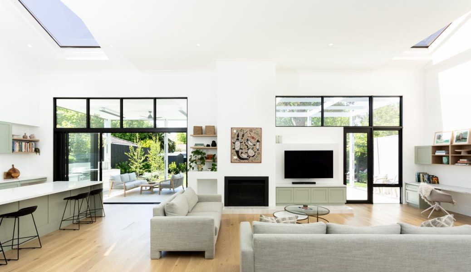
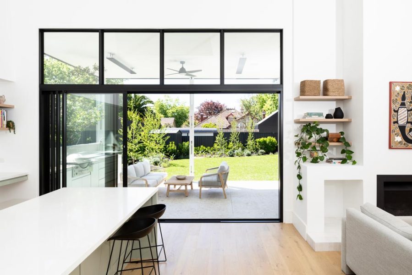
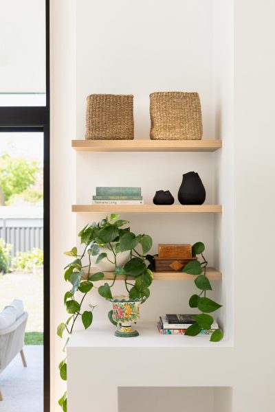
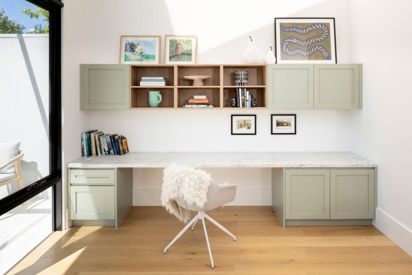
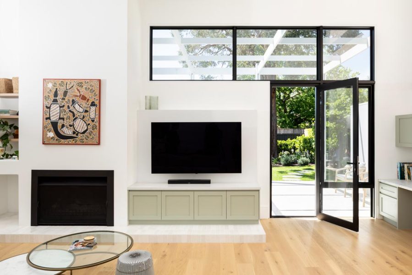
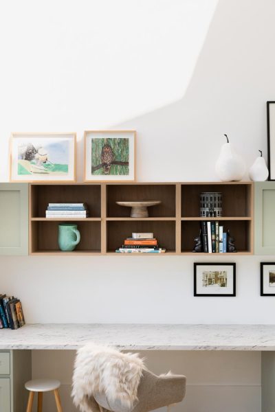
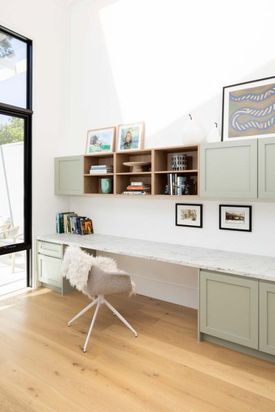
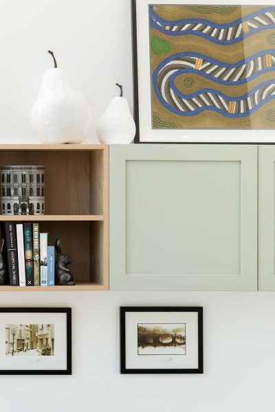
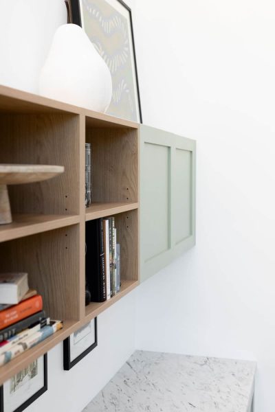
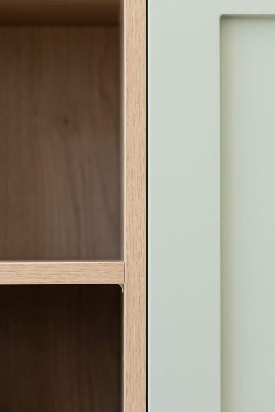
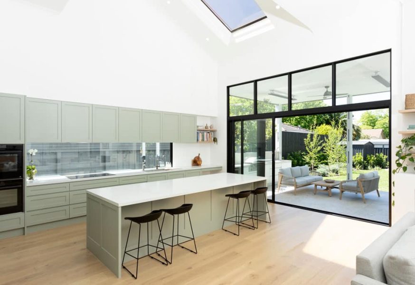
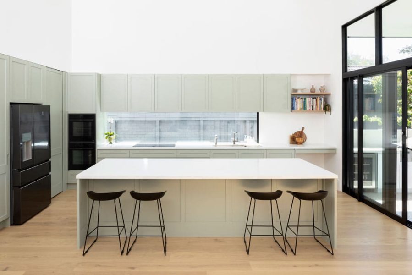
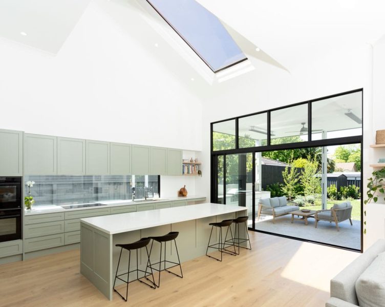
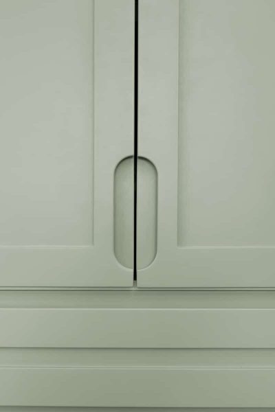
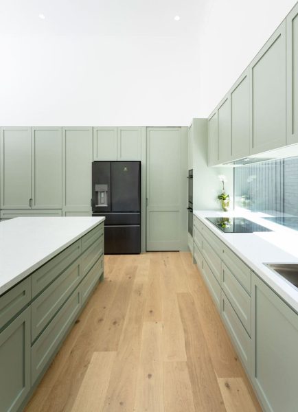
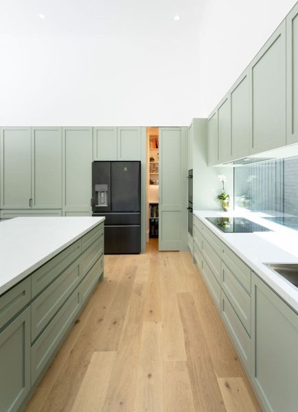
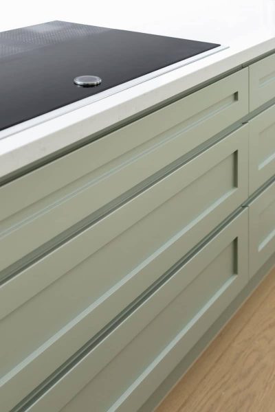
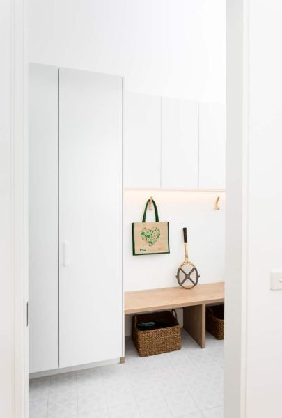
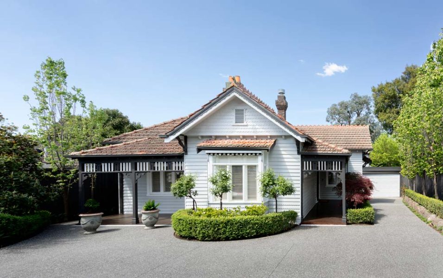
The elaborate transformation and enhancements
Other practical improvements included a mudroom, and a study nook that was incorporated into the home’s living area, ensuring an easy transition between work or study and social activities.
To address previous water ingress issues, Spacemaker raised the floor level with a 125mm overlay slab. To ensure a cosy level of warmth, the home was fitted with a sophisticated hydronic underfloor heating system installed within the slab. European oak timber flooring added a touch of warmth and timeless elegance to the living spaces.
This extension and renovation in Camberwell would be incomplete without the unwavering attention to detail and expertise from key collaborators and partners in the industry, including Tait Tooronga Mitre 10 for door furniture, Comfort Heating and Cooling for their hydronic in-slab heating, Smith & Smith kitchens for the superb kitchen upgrade that included interior cabinets and joinery, Jordy May Design for the interior design, Stylerite Windows and Doors, Graham Outdoor Kitchens, Prado Painting Services and LC Scapes for the landscaping.
An exceptional result at this Camberwell home
In just 40 weeks, the Spacemaker Home Extensions team orchestrated a symphony of refinement, developing a breathtaking and contemporary yet practical and liveable home. The once-tired 90s era house has emerged as an entertainer’s delight, showcasing a perfect blend of classic and contemporary features. Even though the floor area wasn’t expanded, its existing space was totally transformed.
From living in a noticeably dated house to a stunning home that underwent a complete rejuvenation, the homeowners now absolutely love and appreciate their Camberwell abode. Spacemaker’s meticulous craftsmanship, custom home design skills and commitment to delivering on this Camberwell home extension project resulted in an impressive property—a perfect match for the family’s lifestyle and their love of entertaining.
Custom build your Melbourne home with award-winning builders
Spacemaker Home Extensions is one of Melbourne’s most reputable boutique builders, having won numerous awards nationally. Our passion for design, quality workmanship and keen eye for detail, backed by more than 50 years of industry experience, are only some of the many reasons that make us the best choice for your custom home renovation or extension project.
We take pride in seamlessly integrating functional and practical features with contemporary interior design elements to match your lifestyle and vision for your dream home. Get in touch with our team of custom home design consultants to learn how we can help you extend and renovate your Melbourne home to better suit your needs and lifestyle.

