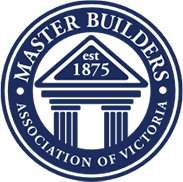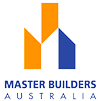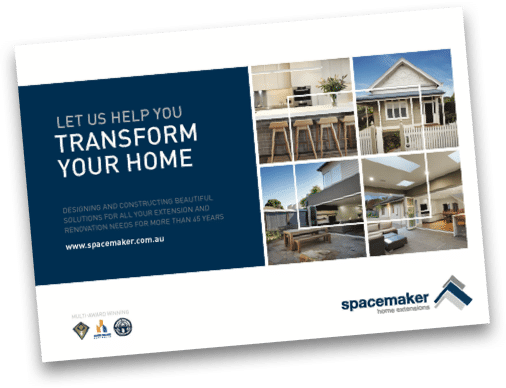Bedroom, Bathroom and Living Room Extensions
Extension and renovation experts in bathroom, bedroom and living areas
Adapt your home to suit your lifestyle needs with innovative bathroom, bedroom and living room extensions and renovations. An extension can be the ideal way to create fresh new spaces in your home to accommodate your family’s growing needs, improve your comfort level, welcome in more natural light or add value to your property–the options are endless.
Renovating your spaces and making them aesthetically consistent throughout your home is an exciting, creative process that considers what you love and how you want to showcase that personal touch. When engaging closely with a building specialist, homeowners and families are often blown away by the improved functionality and practical use of space resulting from their living room, bedroom and bathroom renovation and extension.
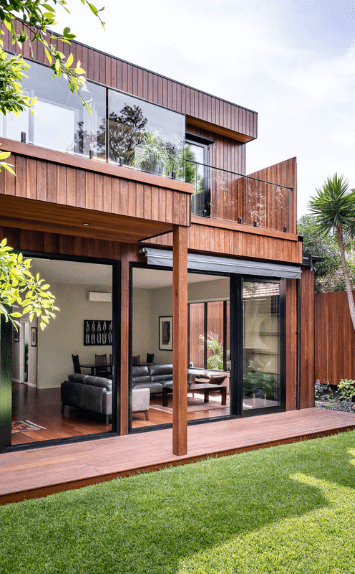
Why expand your home with a living area, bedroom and bathroom extension?
Spacemaker has over 50 years of experience designing custom-built homes and extension projects in Melbourne, including bedroom, bathroom and living room extensions. We’re passionate about expanding and transforming our clients’ homes into more functional, comfortable and stylish personal spaces that improve our clients general lifestyles.
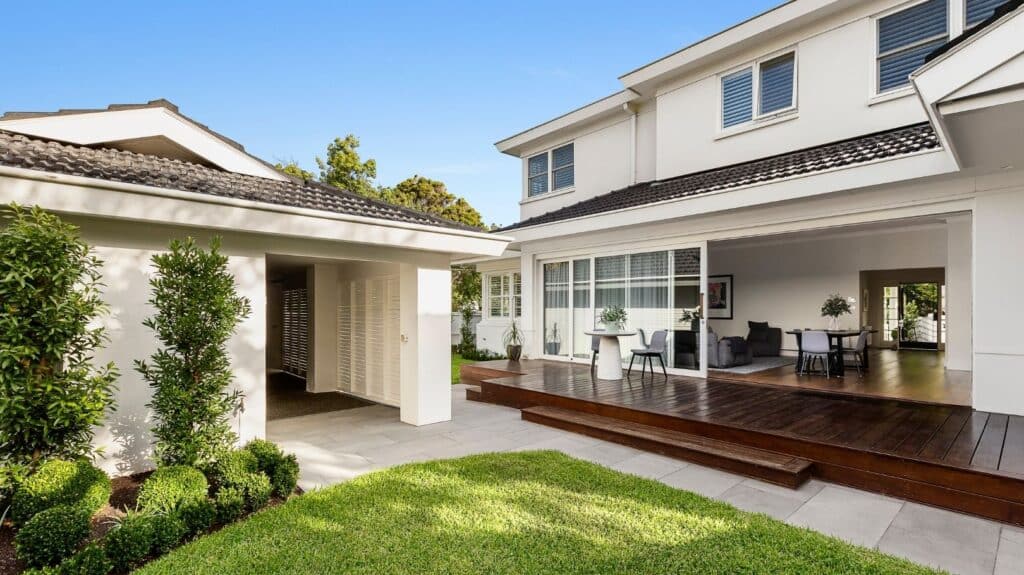
Avoid the hassle of moving
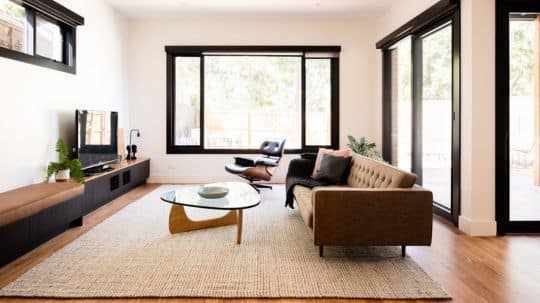
Adjust and customise your home to suit your lifestyle
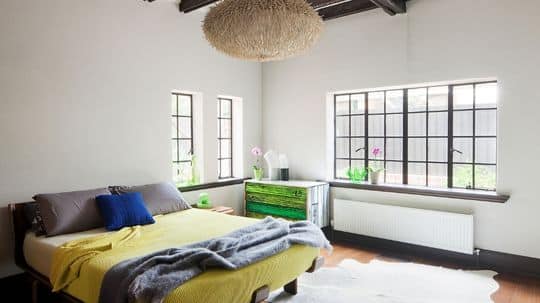
Add market value to your home
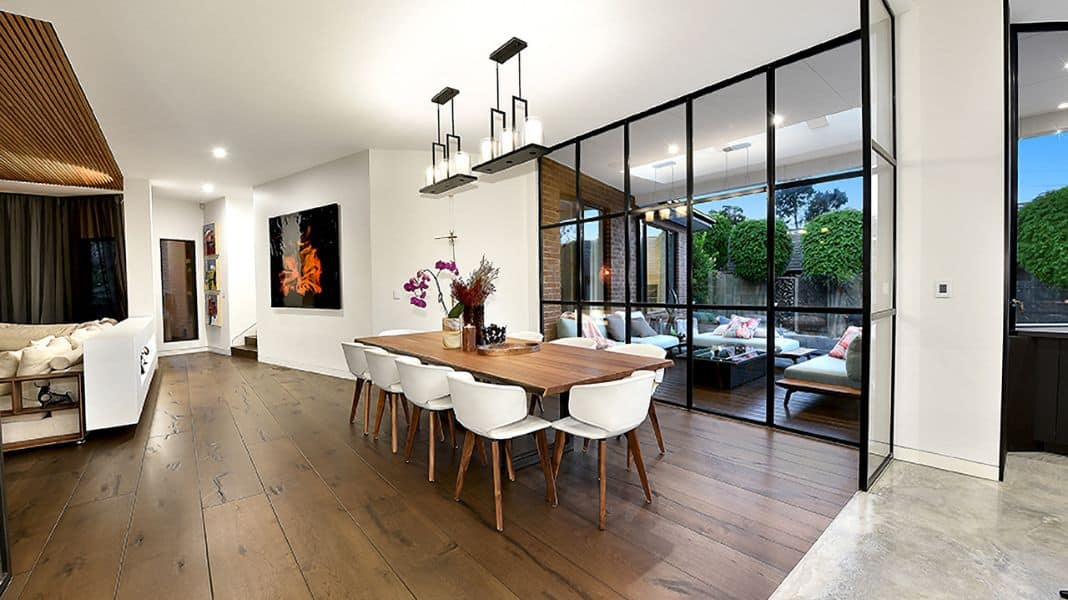
Different types of room extensions and renovations
The options to extend and renovate the rooms in your home are practically endless. Major room extensions and renovations can include remodelling entire living spaces, adding a new bathroom, building new bedrooms or expanding vertically into a second storey abode. Here are some of the most practical ideas to extend and renovate your home:
Expanding upward into a second-storey extension is a practical solution to create more space for living quarters, bedrooms and bathrooms, whilst freeing up space on the ground floor for entertainment.
Request a call back to discuss your next project
Ideas for bedroom, bathroom and living room extensions
Whether you’re considering a second-storey or single-storey extension for your new bedrooms, bathrooms and living areas, there are several factors to be mindful of.
Bedroom extension and renovation options
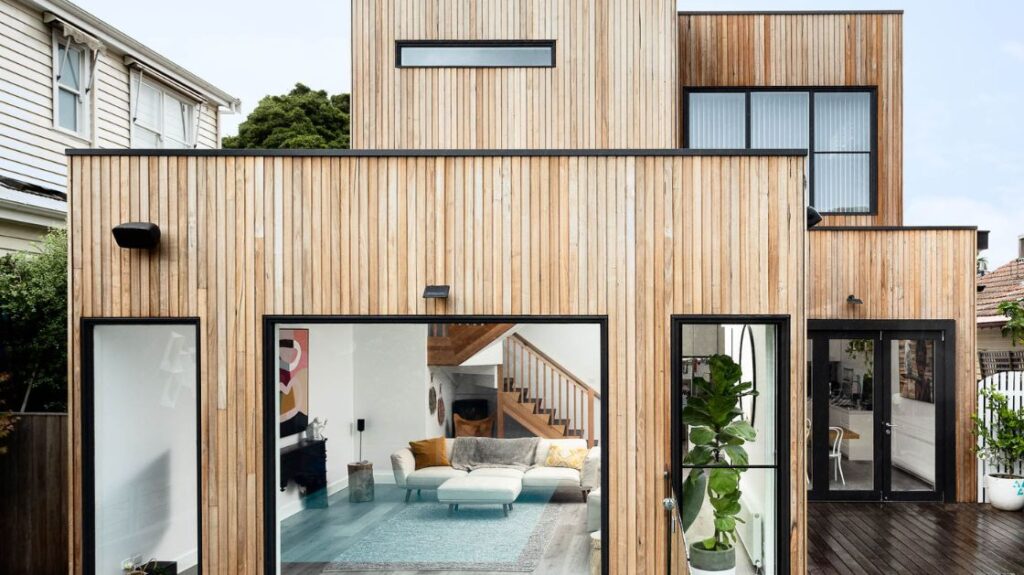
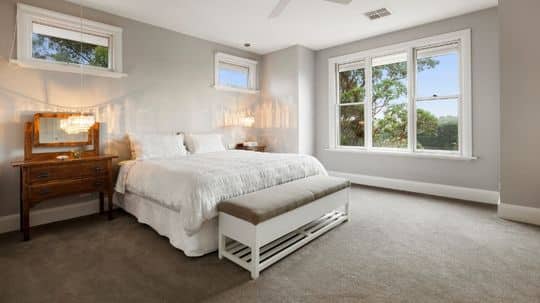
Loft or attic conversion
If your loft or attic isn’t being used, consider converting it into an additional bedroom, with the bonus of a garden or backyard view from above.
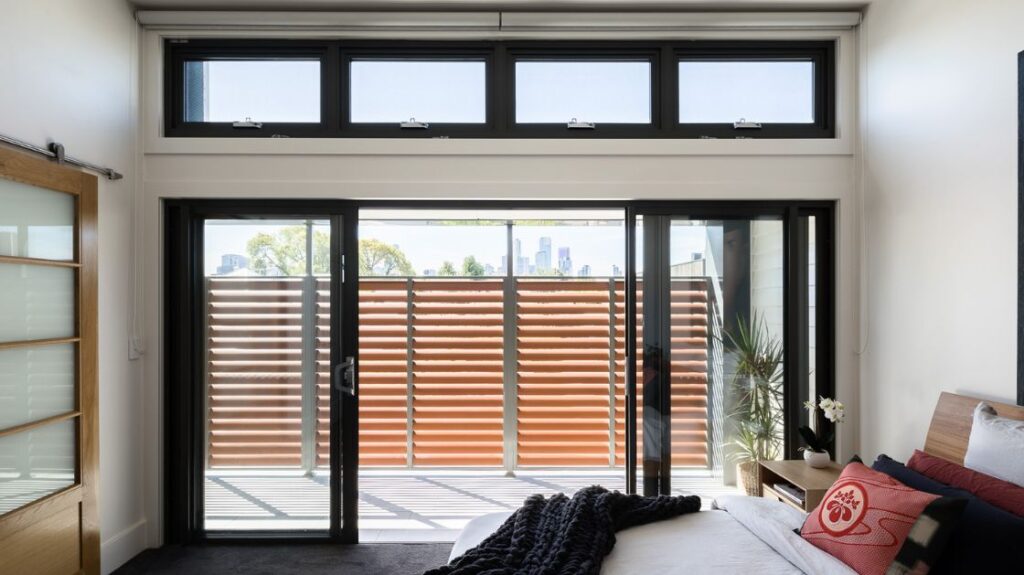
Bungalow or granny flat
This is an ideal space to undergo an extension for a new living space and bedroom renovation. It’s separate from the main house and perfect as a guest room or quarters for your teenager.
Living area extension opportunities
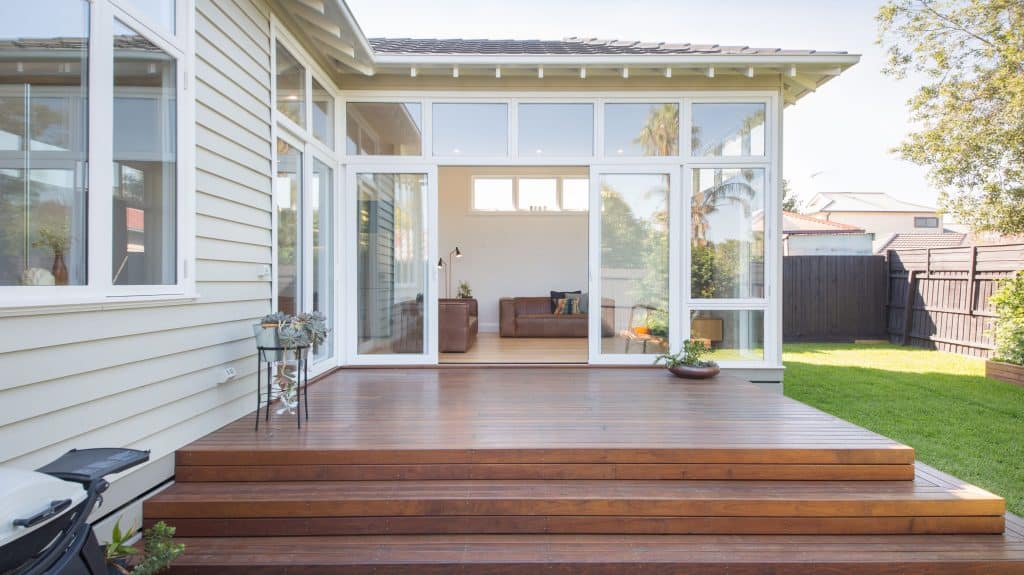
Conservatory or sunroom
These rooms typically feature large windows that let in abundant natural light, making it an ideal space to extend your living area and seamlessly transition your living areas from the indoors to the outdoors and into the garden.
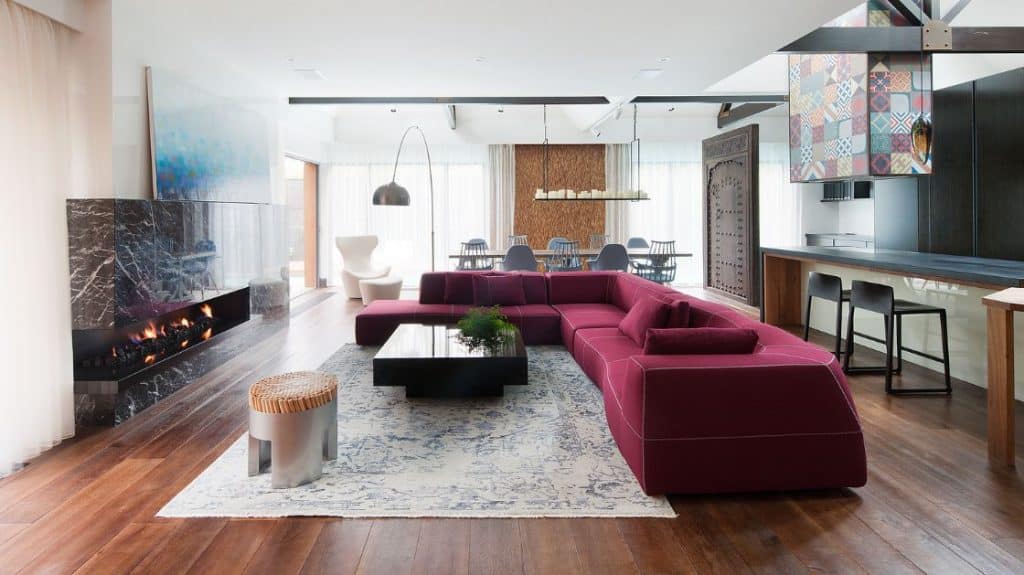
Open-plan living space
Packed with potential, an open-plan living room renovation serves multiple purposes. It’s a great solution to ensure a spacious layout that makes entertaining family and guests easy, along with opening up the home to make it feel brighter and well-ventilated.
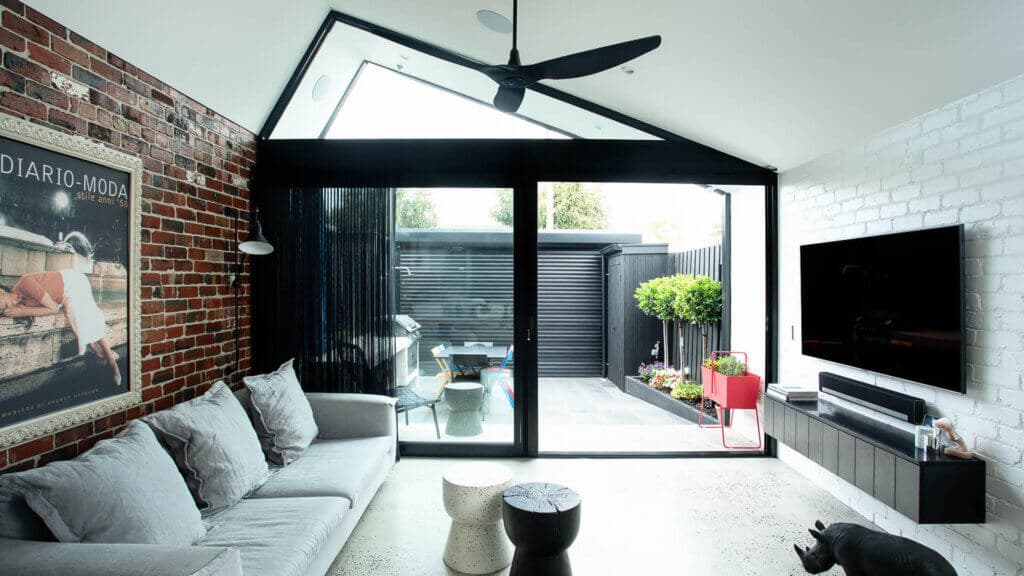
Granny flat or bungalow
Granny flats or bungalows are typically separate, additional buildings that aren’t attached to the main home. With heating and insulation, they can become functional, independent living spaces for different family members and guests to enjoy. From a parents retreat to a kids playroom, the options are endless.
Bathroom additions and remodelling ideas
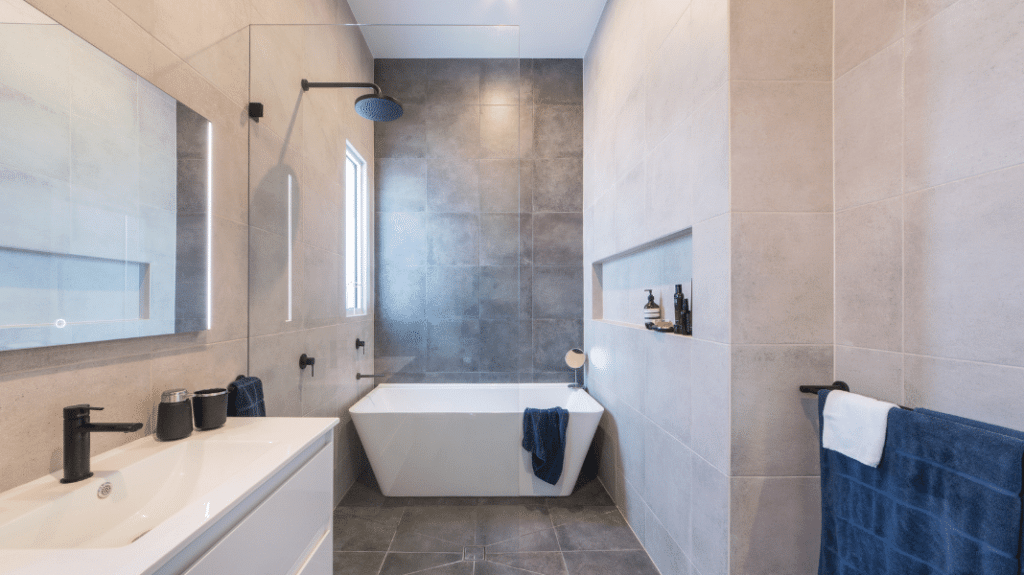
Adding an ensuite
Expanding the master bedroom or guest room to include an ensuite is both functional and convenient. Bathroom renovations can include a toilet and sink or a bath and shower as well. The options are endless and should be considered based on the facilities you require in your own ensuite, along with resale value.
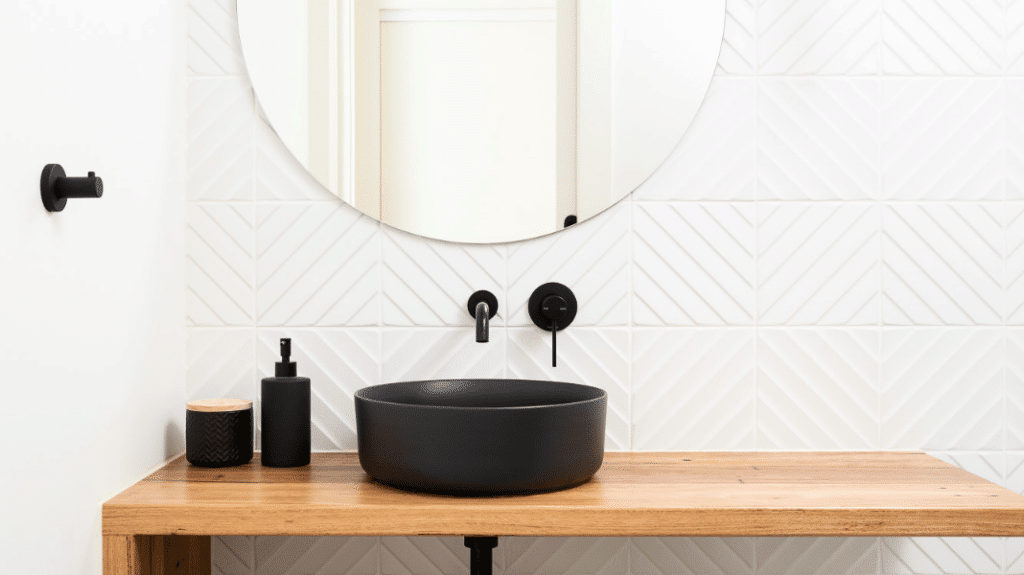
Bathroom extensions
Add more space to your existing bathroom and expand into the nearest room or closet, or add new floor space to your home and make your bathroom more spacious and practical, catering to your lifestyle needs. Be sure to consider what’s needed to improve everyday conveniences and what could be added for that touch of luxury.
Planning and building permits
The Victorian Building Authority requires a building permit or planning permit, or both in some cases, when undertaking any building work on your property. Many licensed builders handle the entire process when acquiring planning and building permissions for your renovation and extension projects. At Spacemaker Home Extensions, we work with you to ensure we meet the specific needs of your project whilst adhering to the local government regulations.
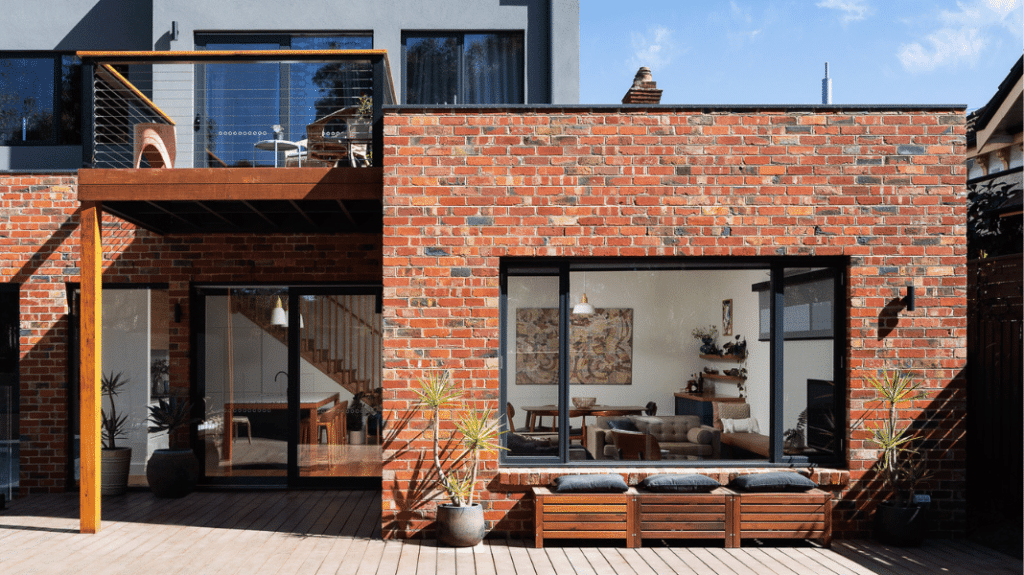
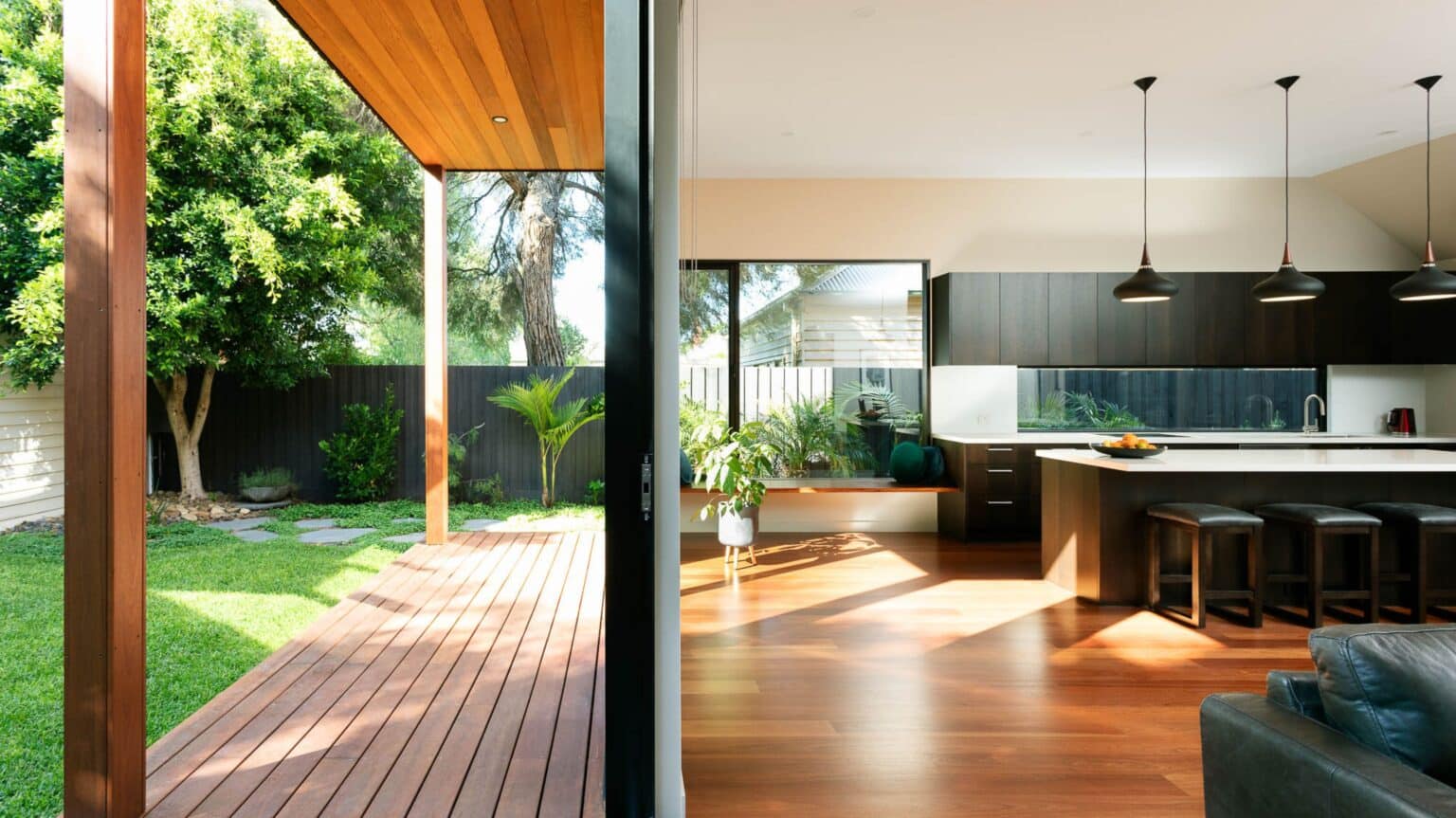
What to consider for a room extension and renovation project
Whilst smaller DIY interior design and decorating projects can be planned and completed entirely by homeowners, bigger projects with major additions or renovations will likely require support from qualified tradespeople alongside approval from the council.

Engage with licensed builders

Sign a building contract
A building contract, a legal agreement between you and your building contractor, must be in place before construction begins. This contract will clearly specify all agreements between you and your contractor, including details like construction timeframes, site access, safety issues, waste storage requirements, insurance, and warranty.

Incorporate passive design
Preparing for a living room, bedroom and bathroom extension and renovation
Once you have a fair idea of what you’d like to achieve with your home, whether it’s added square meterage for increased comfort and convenience, extra living space for a growing family, or a fresh new design incorporating the latest trends and your personal touch, it’s time to speak with a builder.
As a licensed and experienced builder, Spacemaker Home Extensions can guide you by helping you refine your objectives and ensure your renovation and extension project meets your lifestyle needs. We’ve developed a six-step process so you know what to expect at each step of the way:
1
Initial visit
2
Concept plan
3
Project plan and detailing
4
Budget and timelines
5
Permits and town planning
6
On-site project management
Consult with Spacemaker for your next living room, bedroom and bathroom extension project
Spacemaker Home Extensions are a multi-award-winning custom home builder in Melbourne. Our team is dedicated to designing and delivering customised renovation and extension projects, creating spaces that our clients are proud to call their homes. We look forward to helping you with planning your living room, bedroom and bathroom extension and renovation. Call 03 8873 7800 today to book a complimentary consultation with our custom home design team.


