Custom Second Storey Extensions for Melbourne Homes
Experts in second storey home extensions and double storey additions
Building up with a second storey extension in Melbourne could be the best solution if you need more space but there’s no room on your block to expand at ground floor level. Sometimes, a renovation on the existing floor plan just won’t deliver the extra space you need to accommodate a growing family, lifestyle changes or a home office. In many Melbourne suburbs, extending the ground floor can mean sacrificing valuable outdoor space.
That’s where a second storey renovation and extension can deliver outstanding results for your Melbourne property, sometimes doubling your floor space while you retain all the benefits of your existing outdoor areas. An extra bonus of building a second storey, depending on location, is gaining an outlook or view that is not available from the ground floor.
Why choose a second storey extension
Second storey renovations in Melbourne are second nature to Spacemaker—we’ve completed hundreds over the years. But the thrill of seeing how they can complement the existing homes of our clients while having a positive impact on their lifestyles never gets old! Here’s why choosing a second storey home extension for your Melbourne property can work for you:
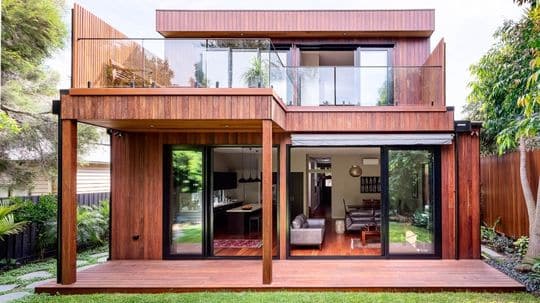
Optimise ground floor space
A second storey addition not only provides the valuable extra space you are looking for, but delivers a lot more room to move on the ground floor. By shifting bedrooms, office space, storage or even a bathroom upstairs, you have the flexibility to significantly enhance your ground floor area.
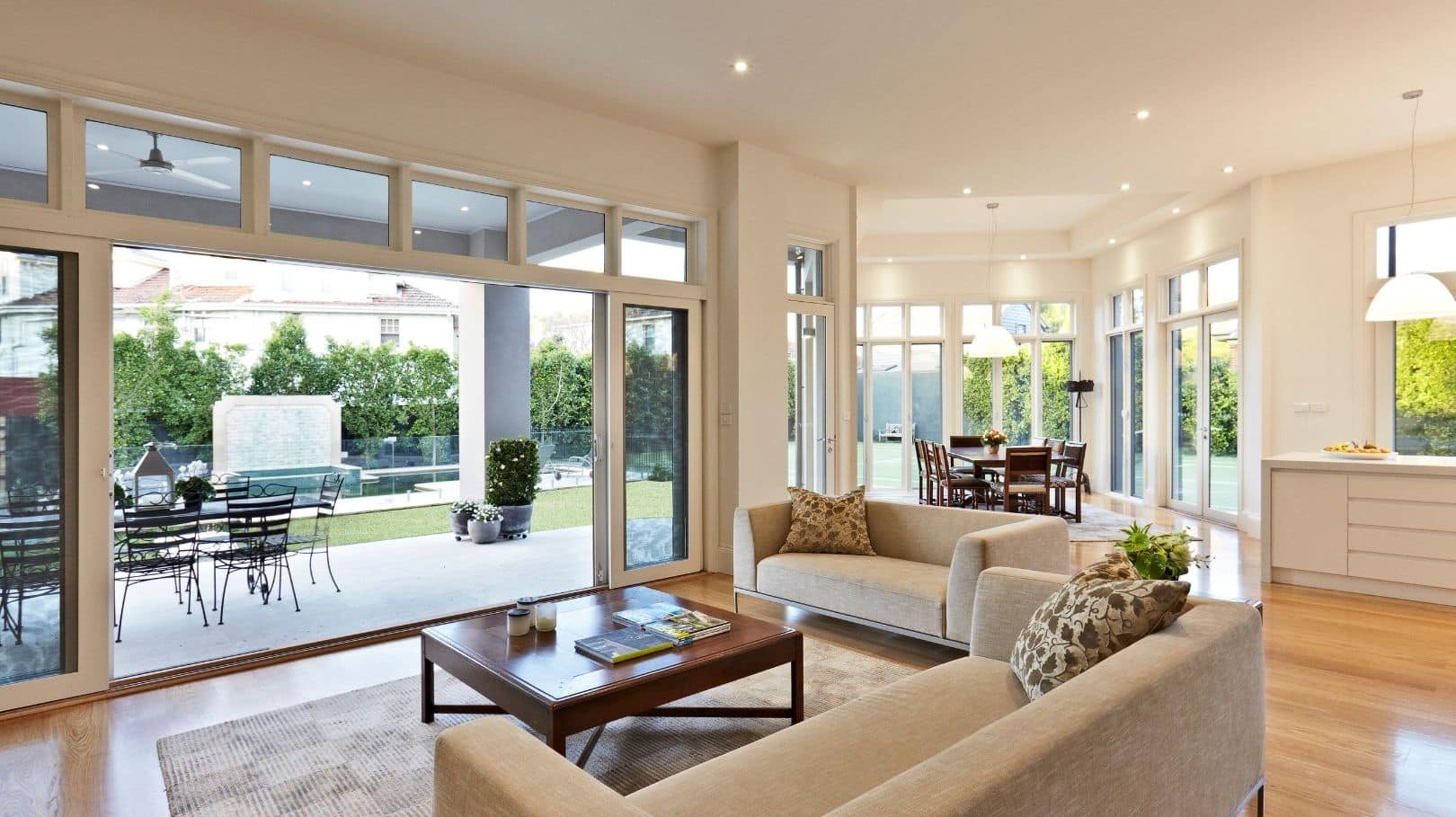
Improved living and entertaining areas
Having an all-purpose open-plan living area for everyday activities, relaxing and entertaining can easily be achieved on the ground floor by building a second storey to create extra room for bedrooms and other spaces. An open-plan ground floor that merges the kitchen, dining and living areas can also flow to the outdoors, making this area even larger and more versatile.
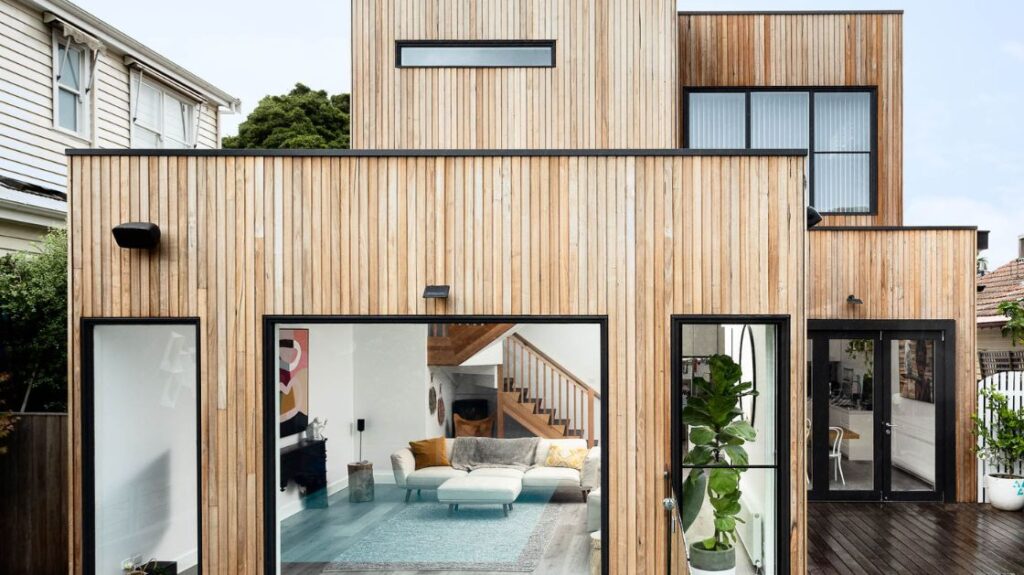
Create ‘WOW’ factor
A staircase can be more than a way to easily move between floors. Make a style statement by being creative about its placement, what it is made of, and how its appearance complements or contrasts with the rest of your home’s decor.
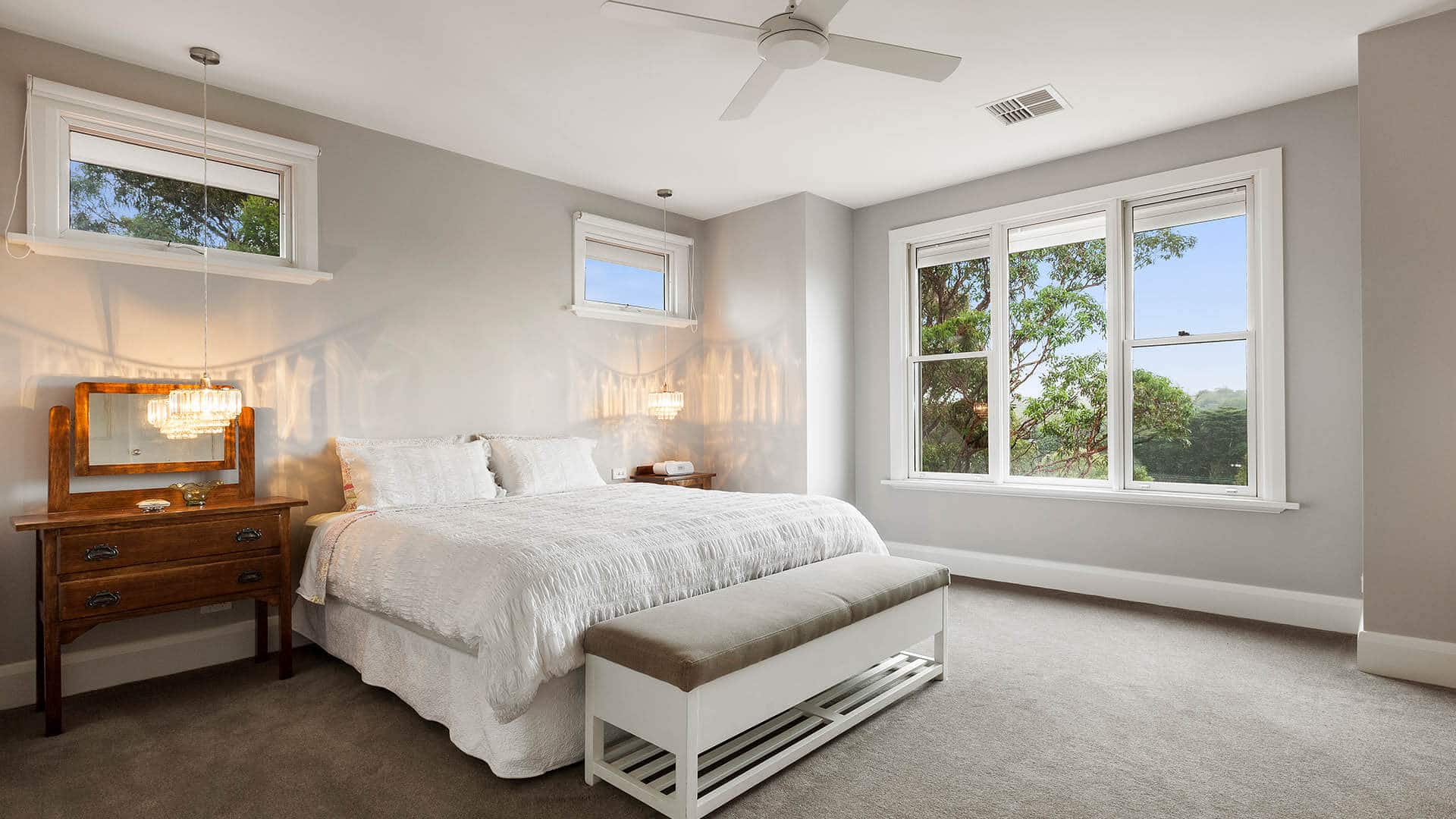
Space to retreat
A second storey extension also provides the opportunity for a parents’ retreat, TV viewing lounge or play area for the kids—or all three! A separate zone upstairs for children gives them their own space and keeps mess and clutter away from the downstairs areas.
The top floor addition can also be used as a living and entertaining area by adding a bathroom and maybe even a kitchenette with a fridge. Alternatively, this space could be perfect for a home office.
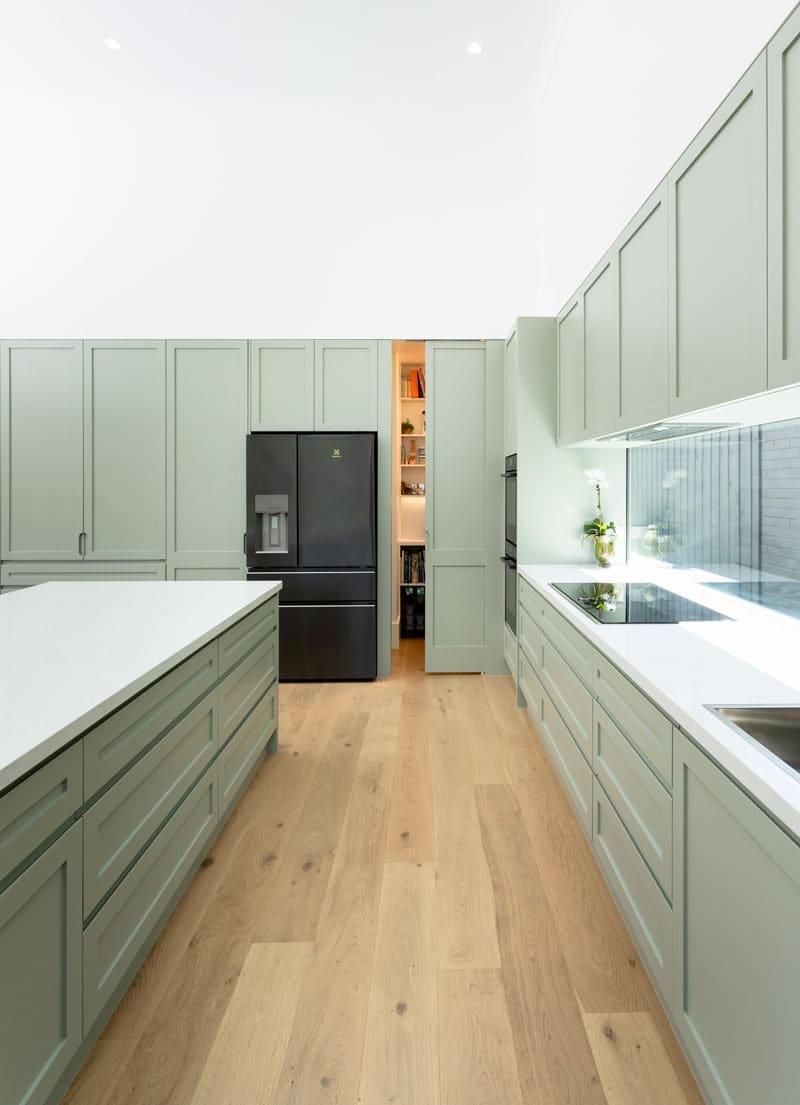
Maximise extra space for added storage
Storage space is among the most sought-after wish-list items for home improvement or extension projects. A 2nd storey house extension can mean using and accessing roof space for extra storage. This is a bonus, particularly for homes on small blocks where storage space is limited and imaginative solutions may be required.
With the bedrooms and some of your other areas upstairs, use your creativity to increase the functionality and usage of the ground floor area to make your home more liveable. Downstairs, use the extra space to add a powder room, mudroom and a larger laundry for convenience and comfort, while keeping clutter out of sight with strategically placed storage.
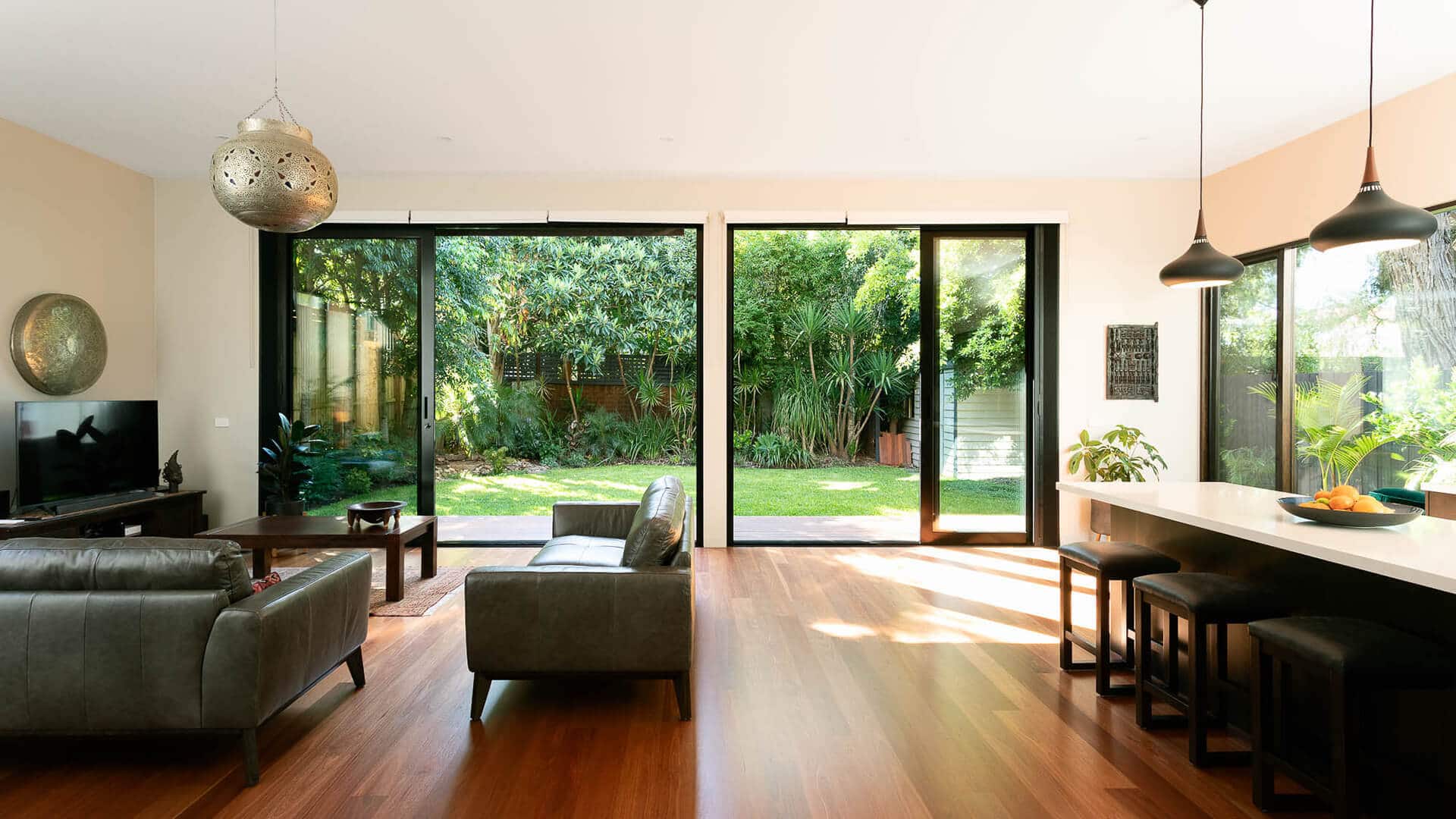
Welcome the outdoors in
Spacemaker has often been able to unlock stunning views and unexpected additional outdoor living space for our clients. This occurs regularly on tight blocks where backyards are tiny, through cleverly designed additions to the ground floor with customised second storey extensions.
By incorporating balconies and roof-top living spaces, we can sometimes virtually double the outdoor living space available. There’s also extra room to enjoy the fresh air—and many of our clients now have the bonus of brilliant New Year’s Eve fireworks display views!
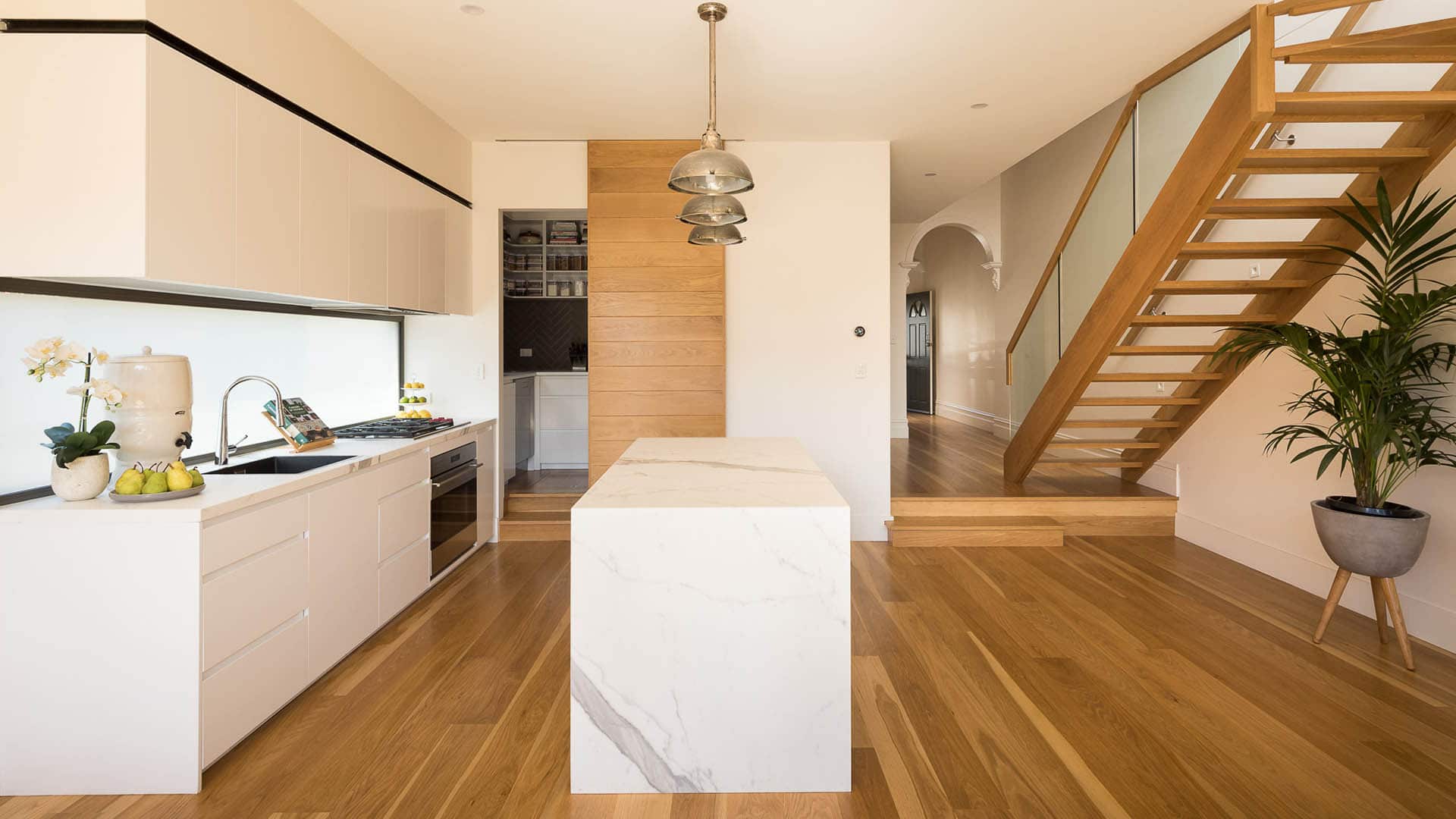
Melbourne homes transformed with second storey extensions
Explore some of the second storey additions completed by Spacemaker’s skilled custom home extension builders.
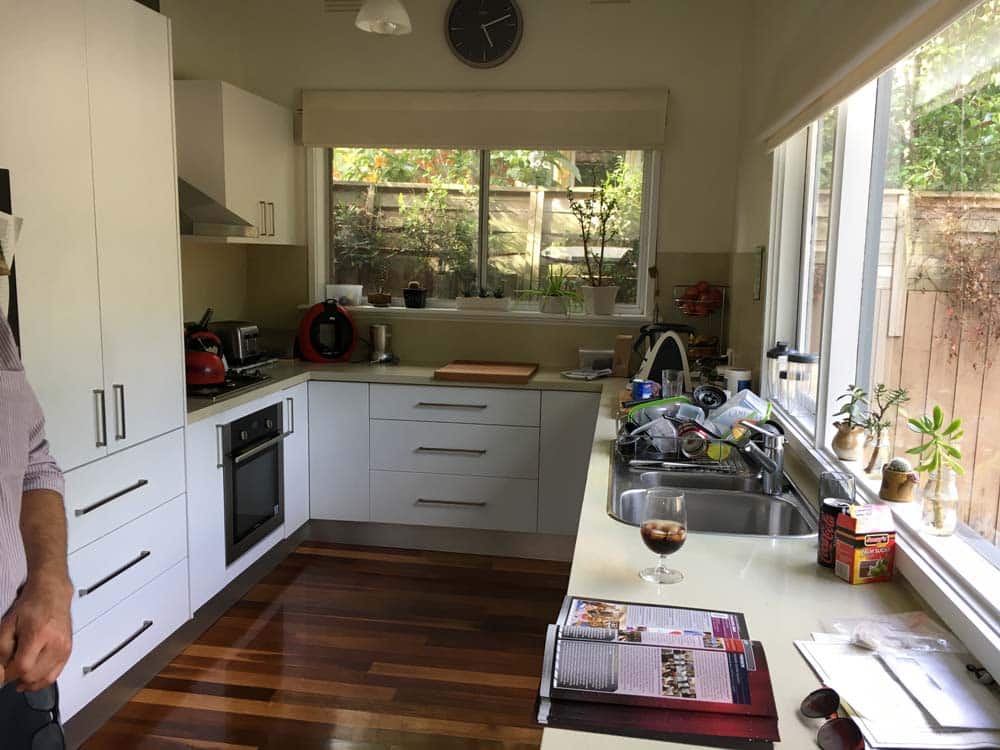
Before
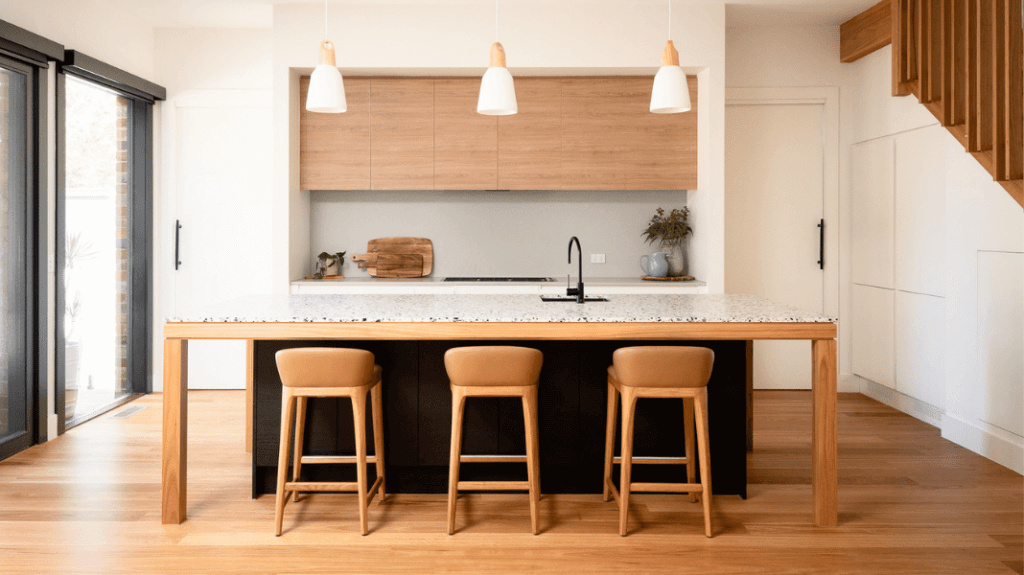
After
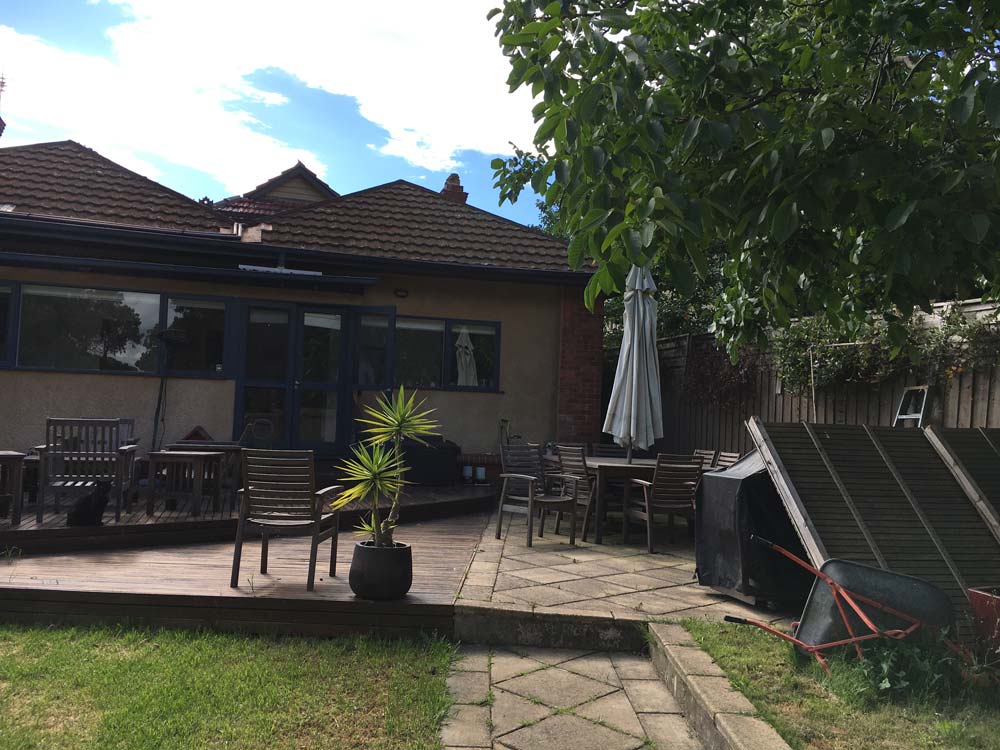
Before
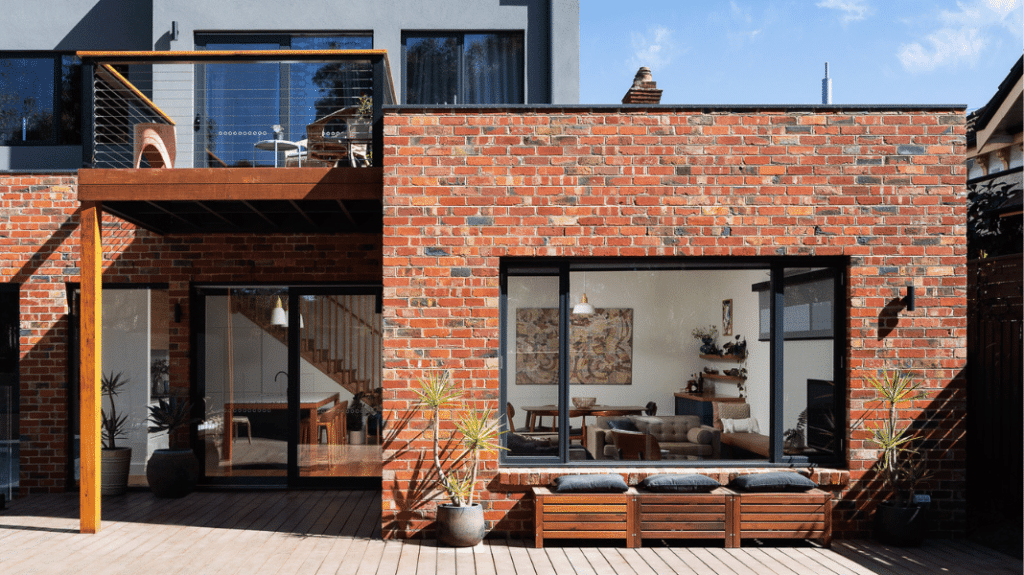
After
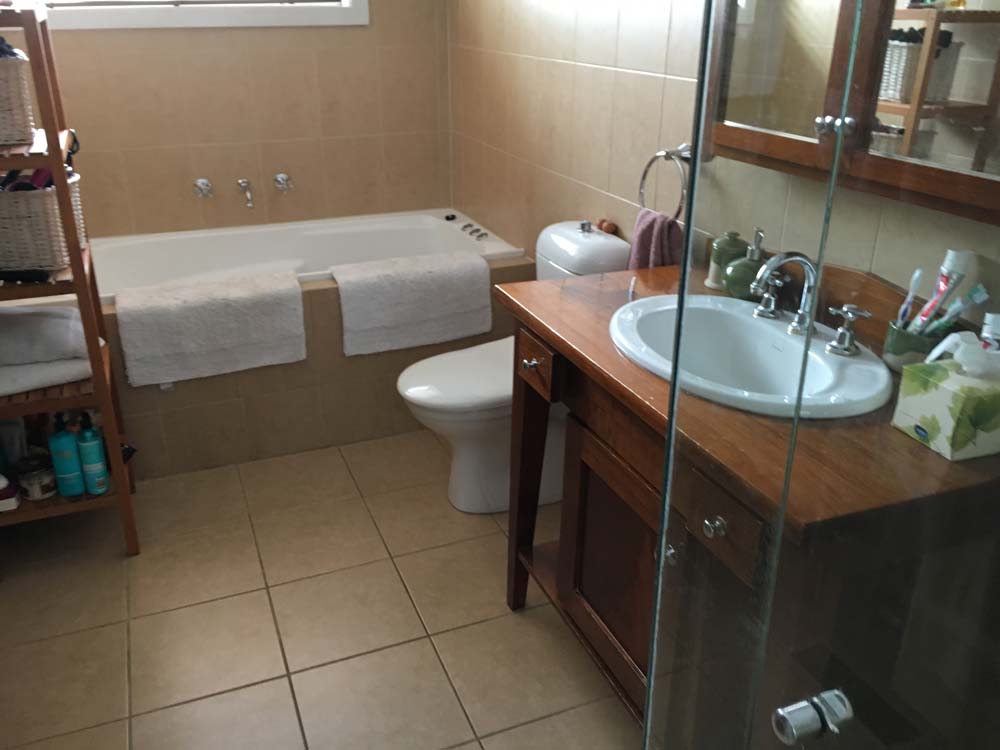
Before
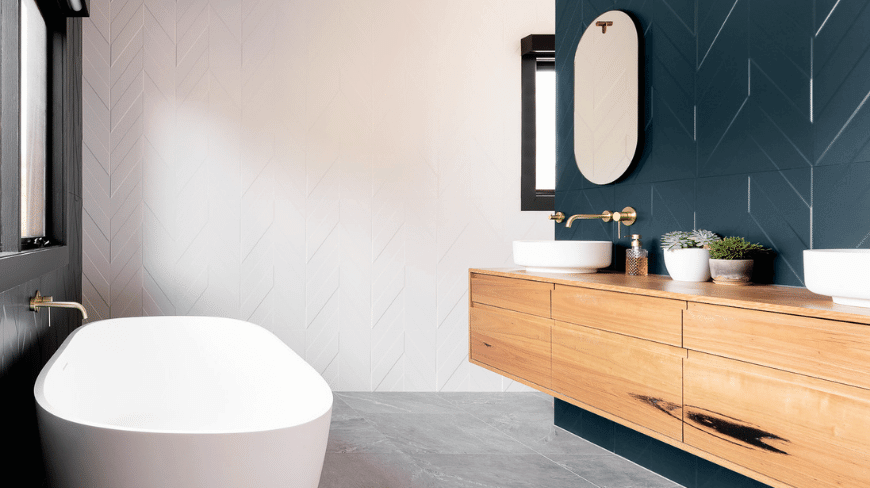
After
Period home in Kew
By building a second storey extension, our team more than doubled the size of this traditional weatherboard home. Thoughtful design, including functional and decorative lighting and quality finishes, gave the owners a timeless, airy, light-filled living space.
Luxury family home in Brighton
This renovation and second storey addition created a sanctuary for the homeowners and their children, combining practicality with luxury. The upgrade blends simplicity with touches of extravagance, fulfilling the owners’ dream of a perfect family home.
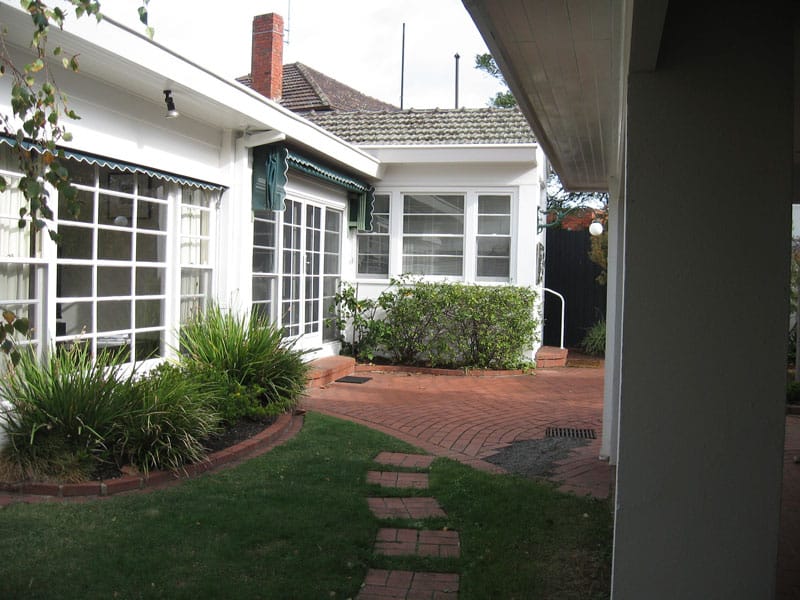
Before
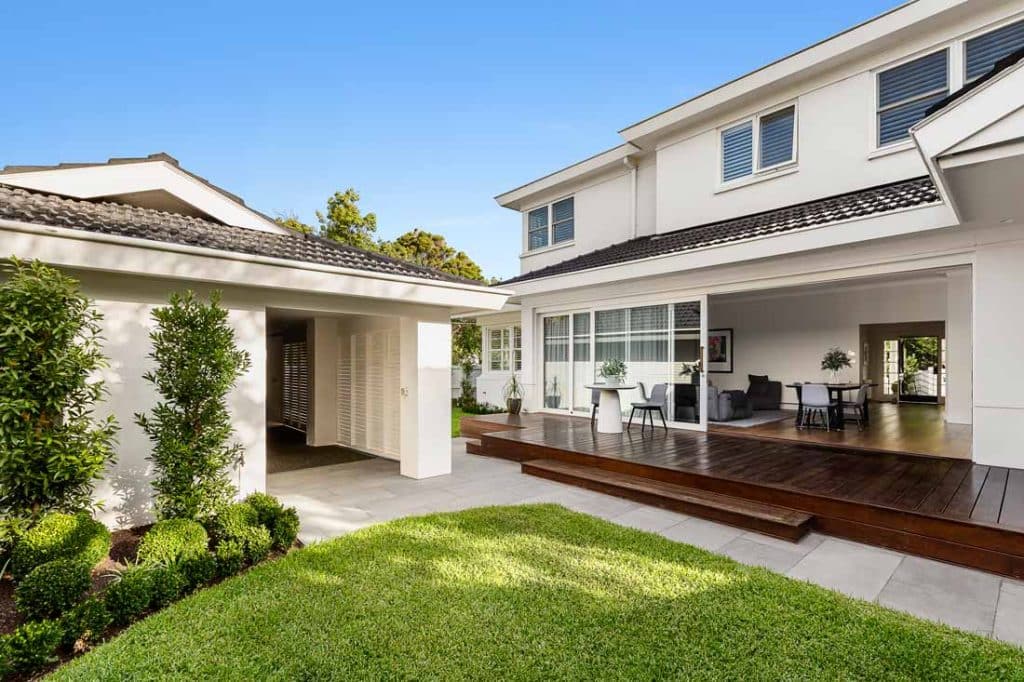
After
Before
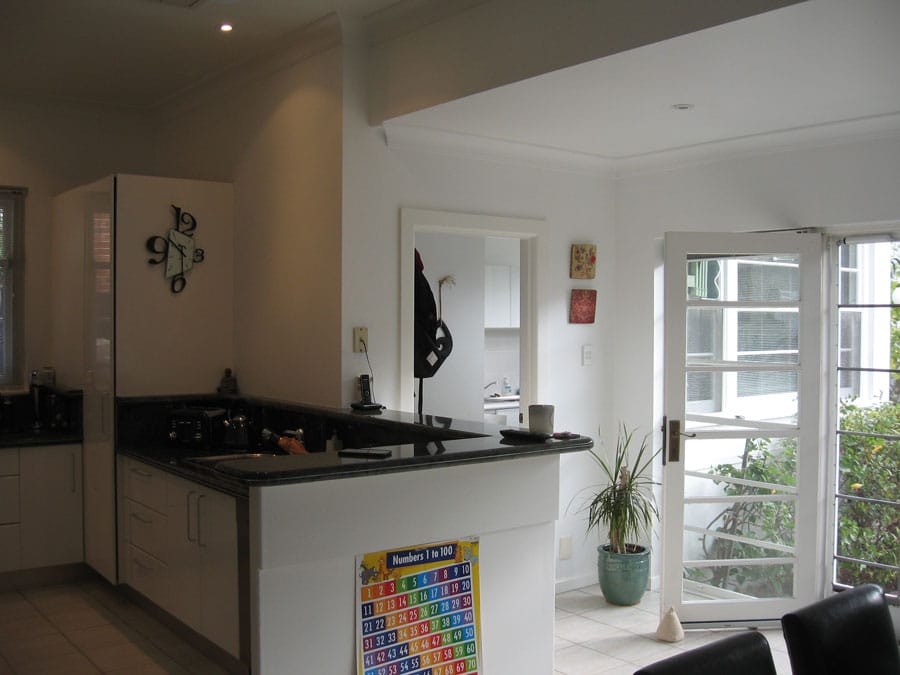
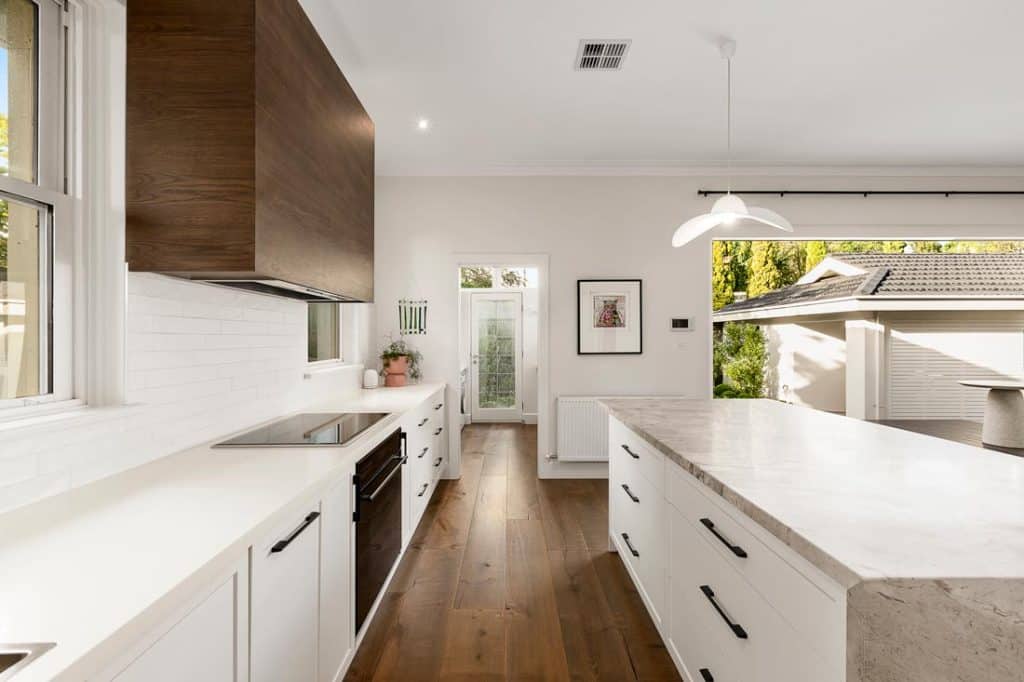
After
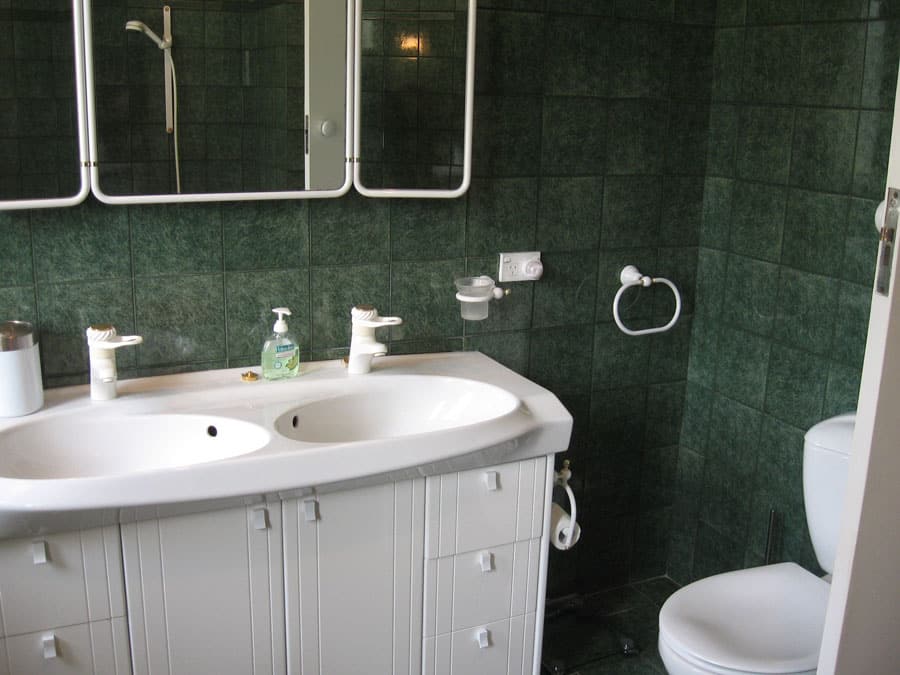
Before
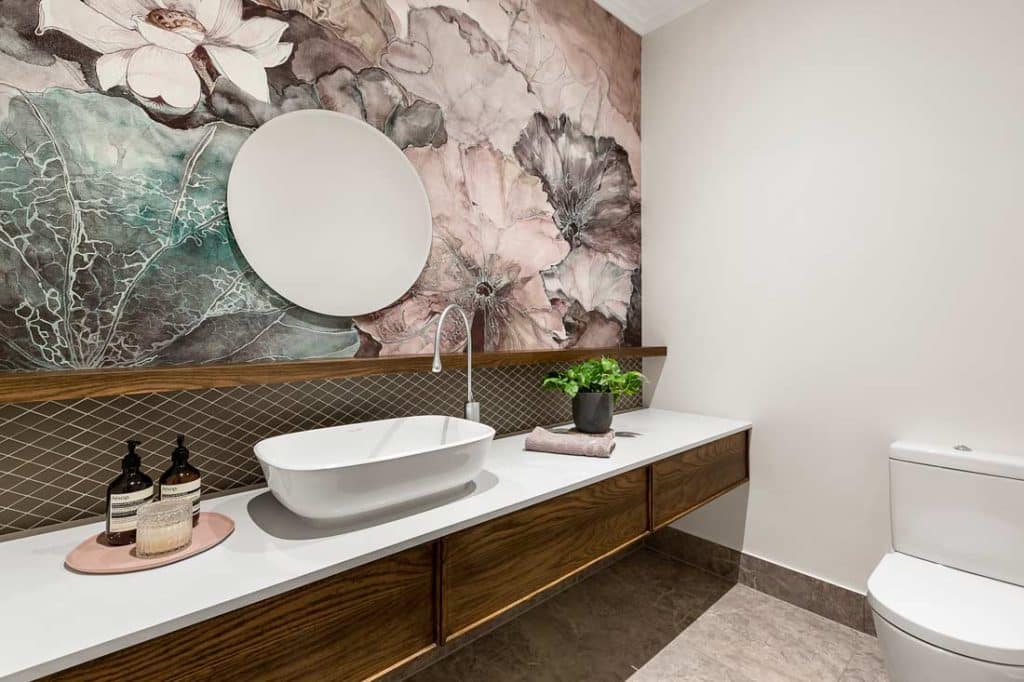
After
Request a call back to discuss your next project
Things to consider when building a second storey
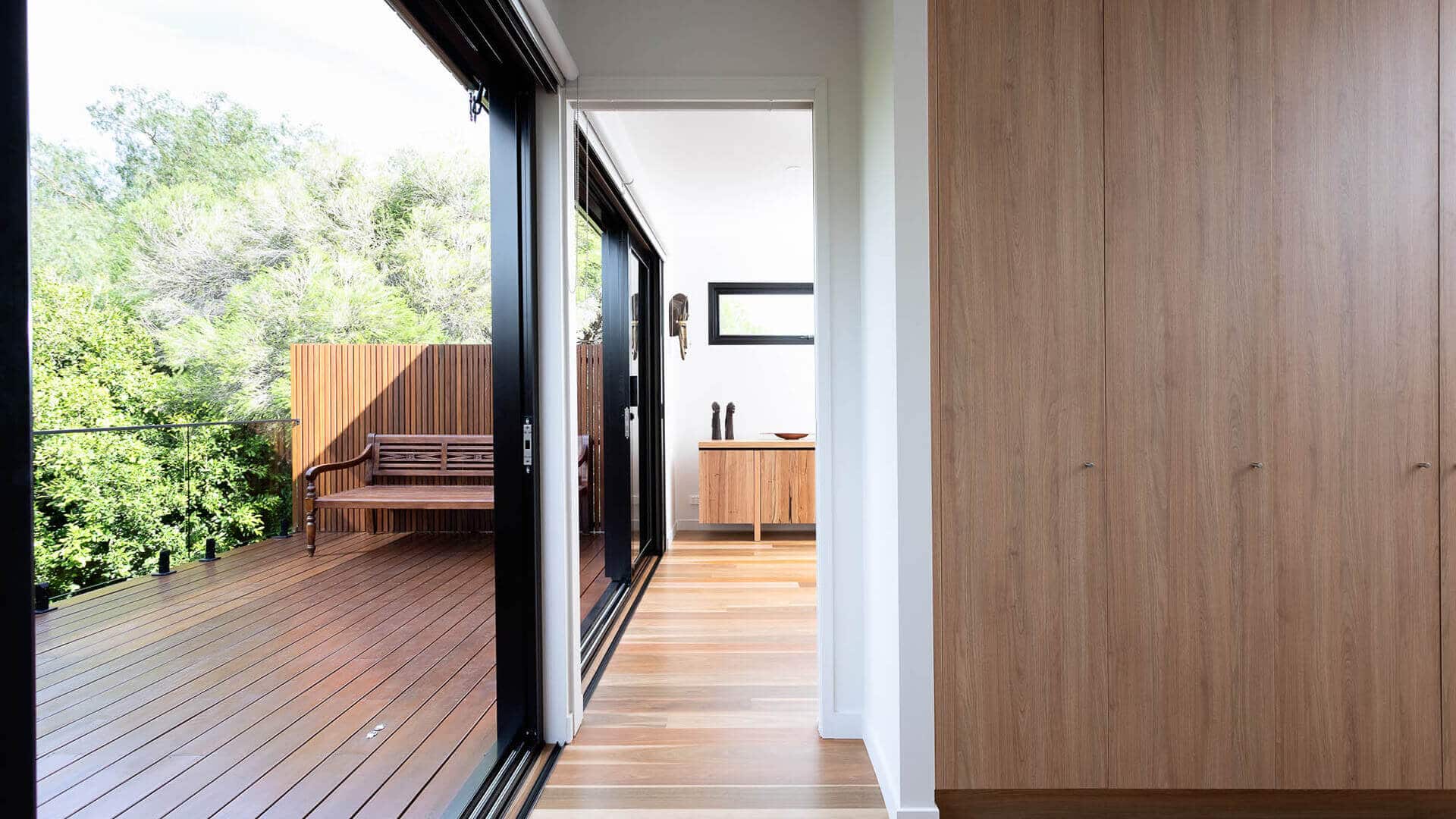
Will I need to relocate while the second storey extension is being built?
Depending on the size and location of the extension, it may be possible to carry out the work with minimal disruption to family life. We can sometimes completely seal off the affected part of the house, leaving an area of the existing home available for the residents to occupy while the building work is taking place.
Some of our clients relish the experience of the construction process going on around them while getting to know our tradespeople and seeing the project come together. Others prefer to be well away from the hive of activity, with regular on-site meetings revealing the surprise of what’s been achieved since their last visit.
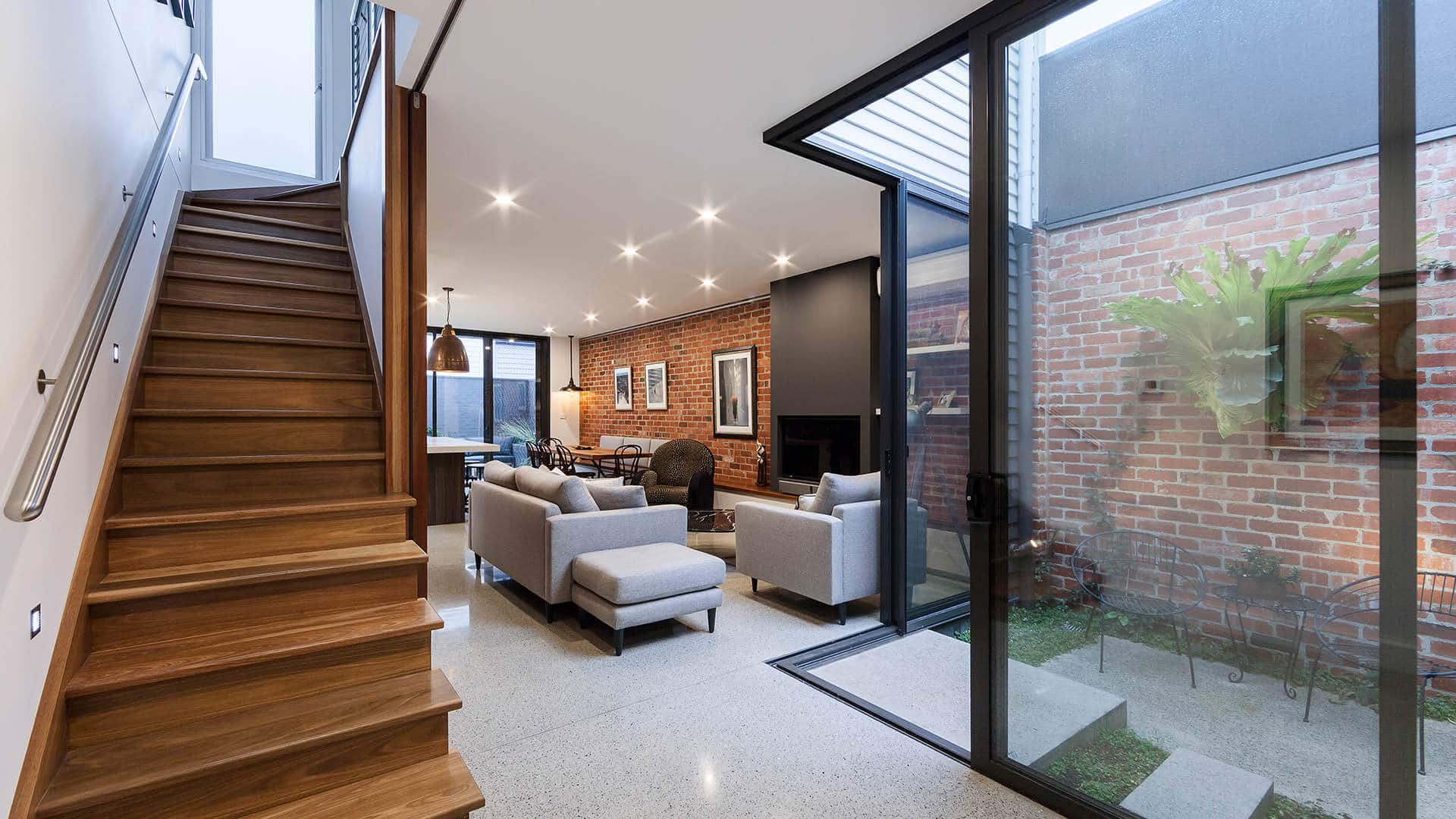
Should I put a bedroom, living area or kitchen upstairs?
Depending on how you use your home and the layout, it may make sense to relocate your bedroom upstairs to maximise the living area downstairs. Opening up the downstairs can also flood your kitchen and dining area with more natural light.
If you are lucky enough to have incredible views from your upper floor, consider relocating your kitchen and/or dining area upstairs to take advantage of the view. You may also consider adding an alfresco dining area.
If you regularly have guests, designing an upper floor with a bathroom, kitchenette and extra living area provides the perfect self-contained ‘guest space’ while your area downstairs remains uninterrupted.

How much does it cost to build an upstairs extension?
Some people assume an upstairs extension will cost more than a single-storey extension, however, this is not always the case as building up may not require excavation or groundwork preparation.
The cost of a two storey extension in Melbourne depends on many factors including size, design, the materials used, whether plumbing work will be required and the overall condition of your home. At Spacemaker, we specialise in home extension and renovation projects ranging from $200,000 to $3 million.
How to build a second storey extension
There are many elements to consider before, during and even after the build has been completed. Fortunately, with Spacemaker, we take care of the planning for you so that you can simply enjoy the process of seeing your new home come to life.
Here is a snapshot of the things you may need to think about when undertaking a second storey extension for your Melbourne home:
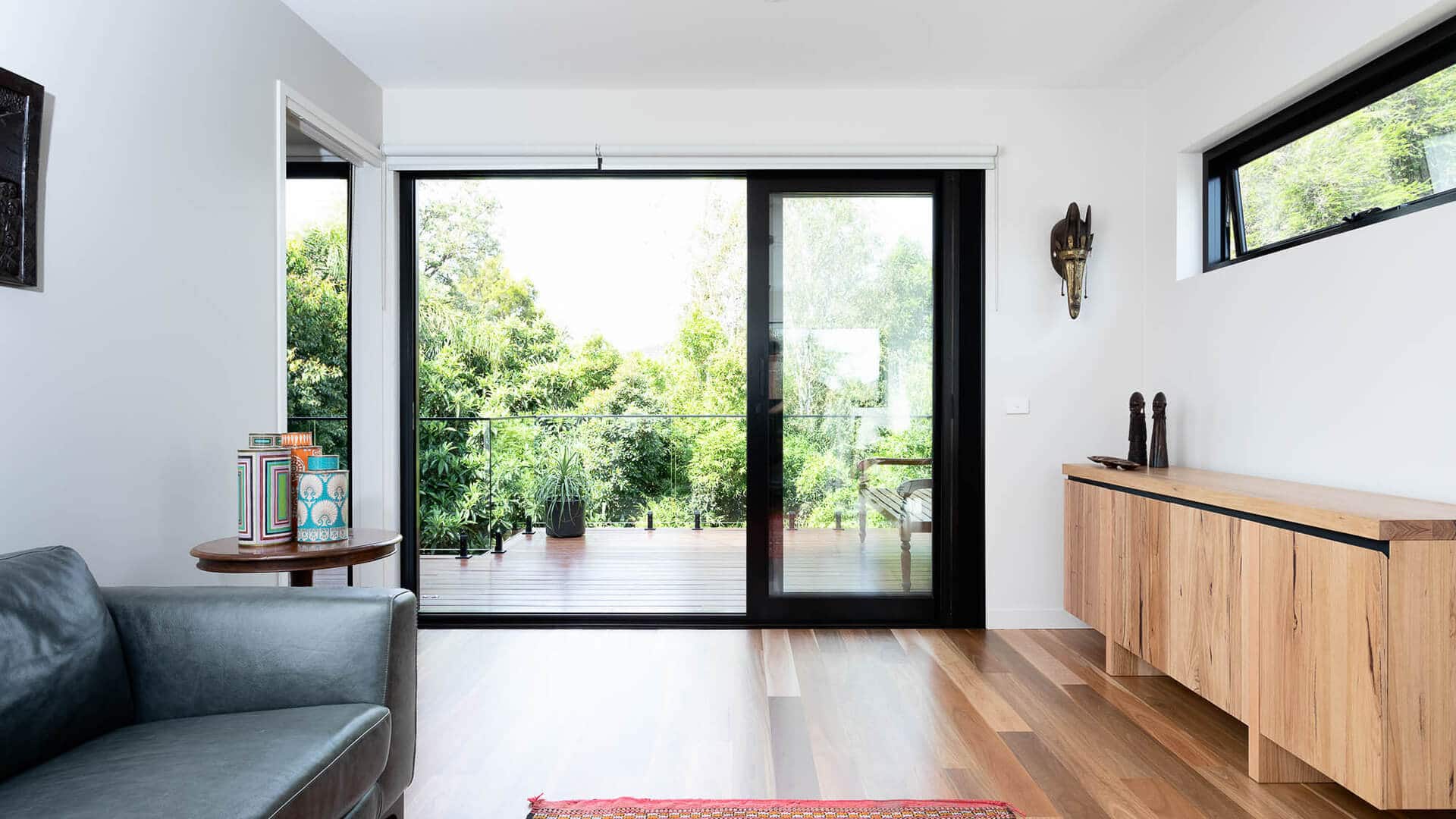
Before the building work begins
Ask yourself what you want to achieve with a second storey extension. Is the goal to welcome more light or to create extra space? Do you need additional bedrooms or more living space? Have a clear aim, and think about creating a digital mood board to share with your designer and builder so they can see your vision.

Set a budget
Find out how much an upstairs extension costs and work out your budget. Is your budget feasible for what you want to achieve? Always plan for unexpected delays and ensure your home insurance policy covers you for the work required, including any unexpected damage to your home during construction.

Choose a reputable custom home builder
Find an experienced house extension and renovation builder in Melbourne who understands your vision and budget, and ask them how much of an investment is required to build an upstairs extension. Collect quotes, read reviews and look at portfolios before making a decision. Ask each builder how long the work will take and who will manage the project on-site.

Council approval
Consult with your local council for planning approval as needed. At Spacemaker, you can speak with us directly about this—we manage all building and town planning permits, council applications and any other regulatory requirements for our clients.
During the build
Take photos before and during the build to document the progress and to record the position of items such as electrical wiring, pipes or noggings. These images can be helpful when trying to remember what is hidden behind wall linings if further upgrades or repairs are required.
Communicate with your builder
Regular on-site meetings with your builder will help maintain a great working relationship. Open communication ensures that both parties understand the finer details, resulting in an end product that is exactly what you expect.
Extensions requiring plumbing work and changes to drainage, gas or power may require a council-certified engineer inspection at critical stages of your build project.
Set expectations
Your builder will need to know your decisions about kitchen and bathroom fixtures and fittings, along with flooring choices and tiles. Working this out as early as possible helps the process move along smoothly without unnecessary delays. Our experienced design consultants can assist you with your interior design choices.
At Spacemaker, we ensure the whole project is managed from start to finish. We monitor progress, schedule any required meetings, and consult with you about design choices.
After the build is completed
- Check all finishings and ensure the extension has had the necessary sign-off from your builder, the local council and inspectors.
- Settle the bill with your builder.
- Take photos of your newly completed second storey home extension to document the final result in case queries arise later.
- Consider posting a review/testimonial of your experience with your chosen builder to help other homeowners thinking about a home extension choose a reputable builder.
Request a call back to discuss your next project
Why choose Spacemaker for your second storey home extension?
Spacemaker has carried out custom home extensions and renovations on countless homes over the years, and no two homes are the same. Here are three reasons why the Spacemaker team is the best option to work with you on your second storey extension:

1. Outstanding level of experience
Our experience has been critical when innovative approaches to home extensions have been required. Spacemaker has worked on homes with limited access, ancient plumbing, no footings and family pets that could not be displaced. Whatever your home renovation needs may be, Spacemaker will find a solution.

2. Award-winning projects
With over 50 years of carrying out home improvement projects, we’ve had the pleasure of being recognised on the national stage with numerous awards. Our single storey extensions, second floor additions and countless custom home renovations have gone on to win awards at the Housing Industry Association (HIA) and Master Builders Victoria Awards (MBAV).

3. Hassle-free building process
From the first visit with our designer to putting the final touches on your new space, the Spacemaker team will work alongside you every step of the way. We always handle the entire process efficiently, professionally and with a friendly, personal touch.
Frequently asked questions about double storey extensions
What are the benefits of adding a second storey extension to your home?
Double storey additions offer several advantages for Melbourne homeowners, which include:
- Extra living areas: A home with a second storey provides much more room for a growing family, adult children, hobbies, home office, gym or entertainment—the possibilities are endless!
- Better scenic views: Elevating your living space can offer a grand vantage point that isn’t possible from ground level, especially if your home is surrounded by manicured gardens or has skyline views.
- Maximise floor space: If your home is on a smaller-sized plot with little or no room for extending, building upward is often the best way to increase and customise your living area.
- Maintain outdoor space: Even on a larger lot, you might still want to keep your existing garden, pool or outdoor living area. A second storey home extension allows expansion without sacrificing these spaces.
- Update the exterior: Adding another storey often refreshes the appearance of your home, whether you want to maintain its existing character or opt for a new look to match your evolving preferences.
- Separate zones: A two storey extension can offer enough space to create distinct areas for adults and children, providing greater privacy and comfortable living.
Our skilled team listens to your needs, understands your lifestyle and provides the best custom home extension solution for your circumstances.
Do you need planning permission for a two storey extension in Melbourne?
Always consult with your local council before undertaking any building work on your property. In many cases, planning approval may not be required. It is important to note that each shire or council has different requirements.
At Spacemaker, we are well-versed in working with Councils to address planning and heritage protection requirements, including heritage overlays, water-sensitive urban design and any specific siting requirements or provisions individual councils may impose.
We have completed home extensions and renovations on many homes impacted by heritage overlays. We are experts at working with Councils to achieve home extensions that tick all the boxes, both in terms of meeting the relevant planning provisions and creating homes our clients love.
How much does a second storey extension cost?
The cost of a second storey extension in Melbourne can vary significantly depending on the age and condition of your home, the design of the extension and the materials used. At Spacemaker, we specialise in custom second storey home extensions of all sizes, ranging from $200,000 to $3 million.
What changes can be made without planning permission?
Often home improvement projects that only consist of internal renovations can be undertaken without a town planning permit. For double-storey home extensions and renovations, we recommend consulting with your builder and the local council to better understand the requirements for your property.
As a full-service design and construct builder, Spacemaker handles all planning and building permits and approvals required for your second storey extension or renovation.
Can you add a partial second storey to a house?
Yes, absolutely! This type of renovation occurs when a house already has an upper floor, but needs an additional extension to expand its footprint further.
Usually, it is done when the existing second floor is relatively small, and the homeowners want to convert it into a luxury parent’s retreat. This new space can include a master bedroom, an ensuite bathroom, a walk-in closet and an extra living area.
Will a two storey extension add value to my Melbourne property?
Many buyers will be attracted to a home with additional space and those with a family may enjoy the extra bedrooms that a two storey extension provides. Redecorating existing areas of your home can also boost the value of your property. This can result in an interior design makeover for the entire home.
Finding out what local buyers are willing to pay more for can be beneficial. Factoring this in can help increase the return on your investment if you plan to sell in the future.
Book a free consultation for your second storey extension today
If you are considering a double storey extension in Melbourne, our multi-award-winning team is ready to help turn your dreams into reality. Our talented and dedicated custom home design and construction team takes immense pride in working with you to achieve the results you are looking for.
We service Melbourne’s most sought after inner-city suburbs, extending from Port Melbourne, Ringwood, Glen Iris, Brighton and Blackburn to Toorak, Ashburton and Kew, along with many other locations throughout the city.
Learn why we have won countless awards on the national stage—talk to our second storey home extension experts and book a free custom home design consultation today.
