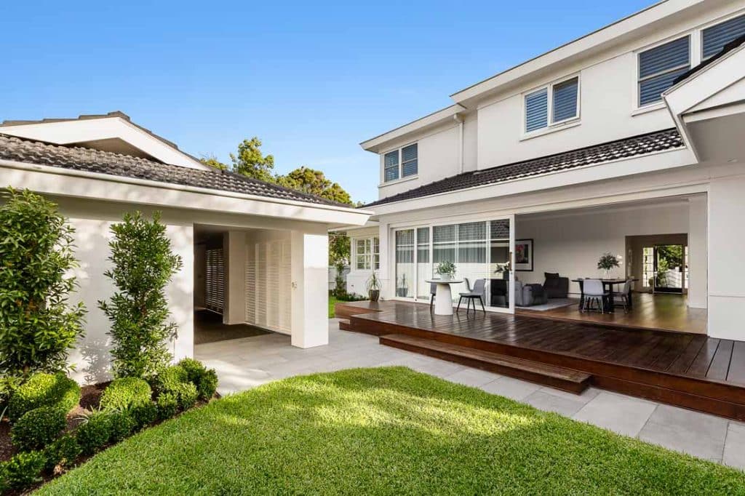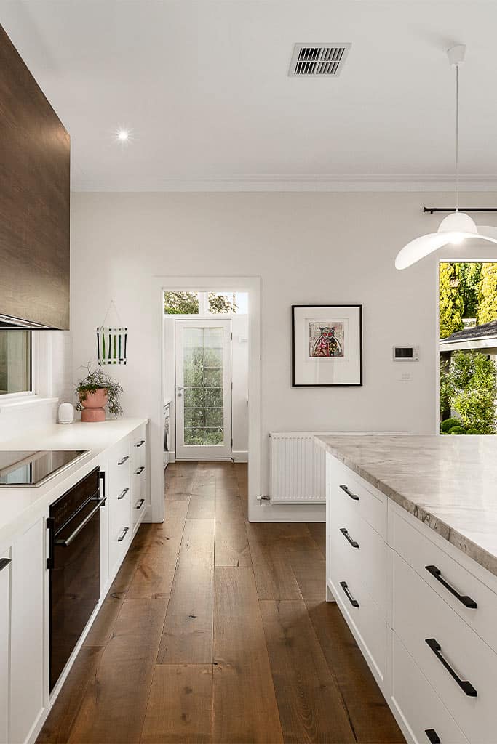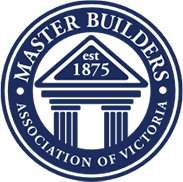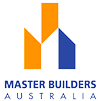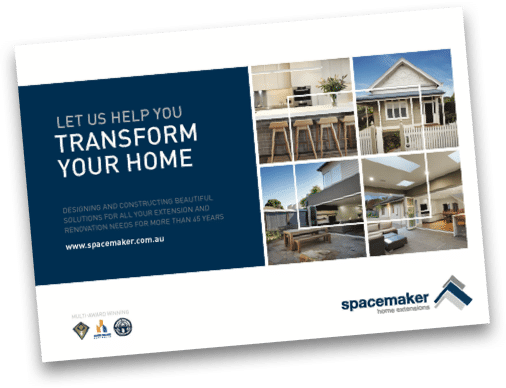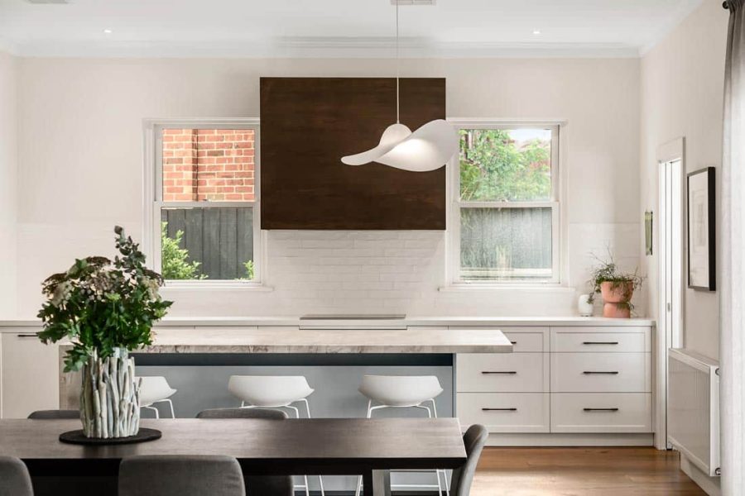
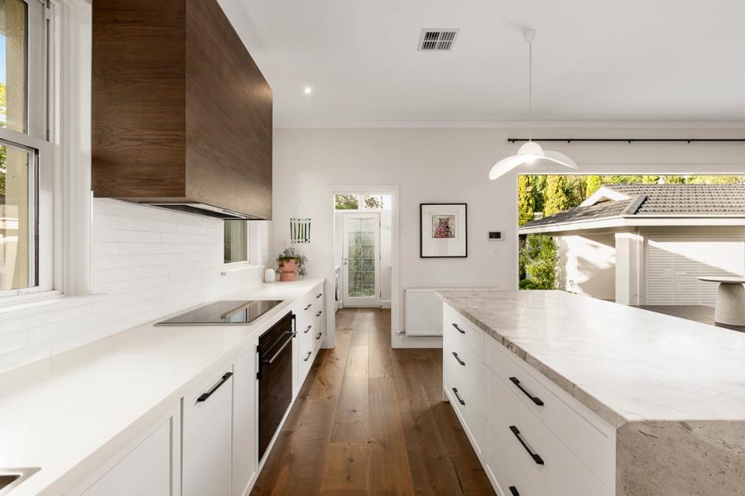
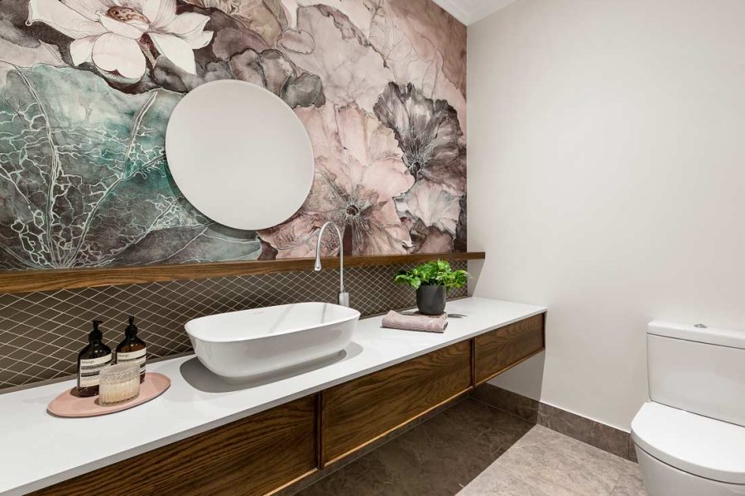
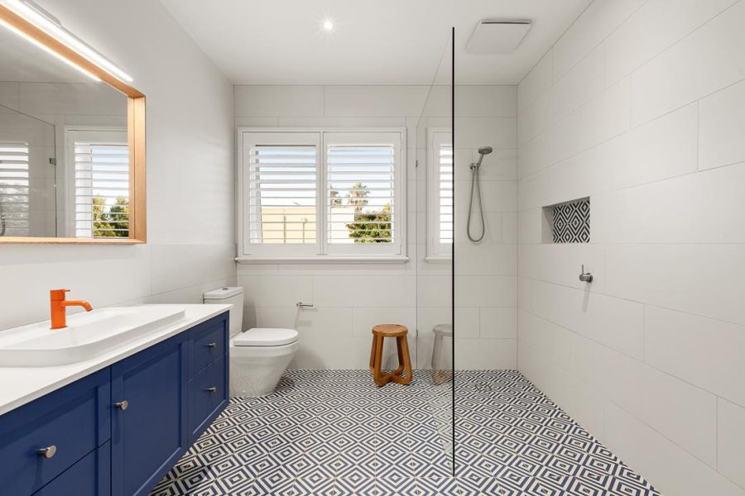
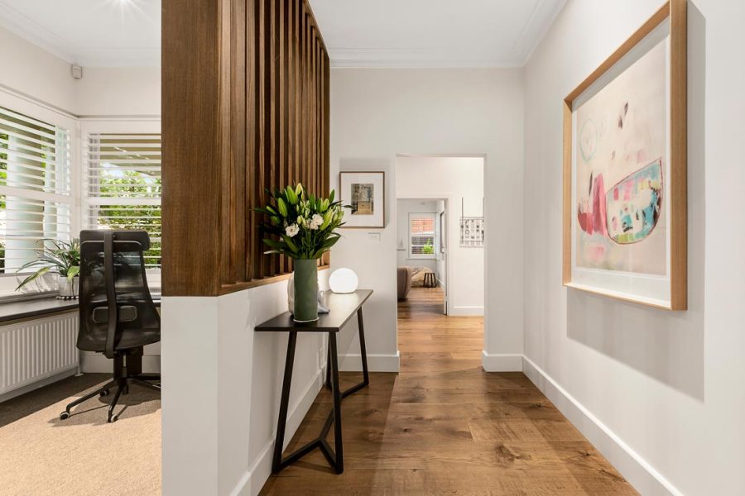
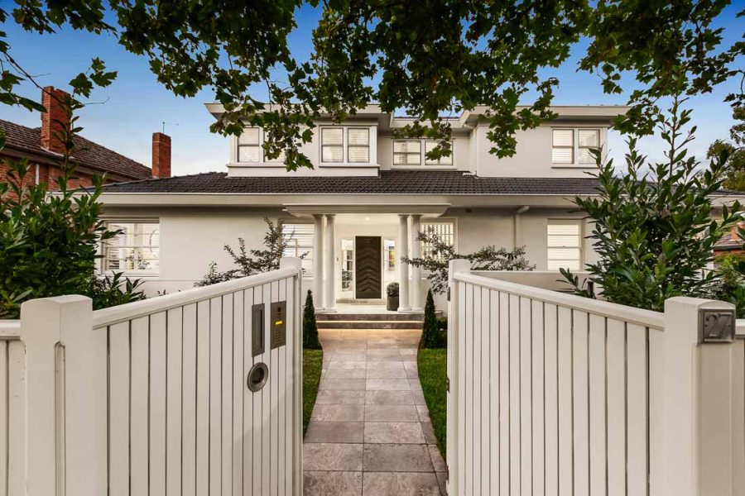
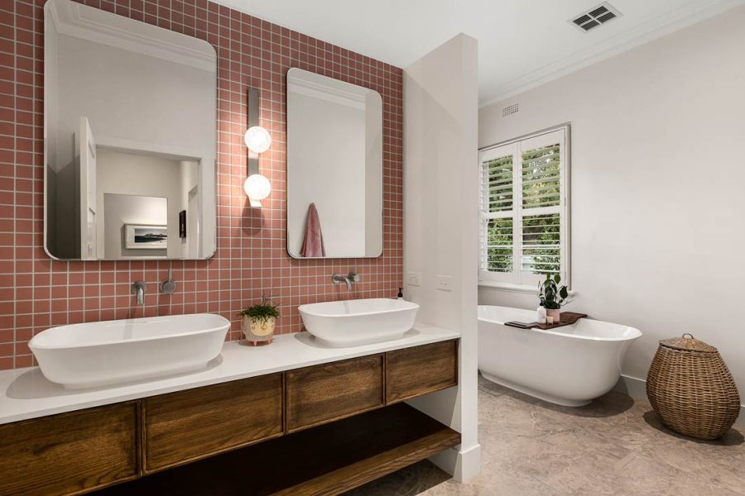
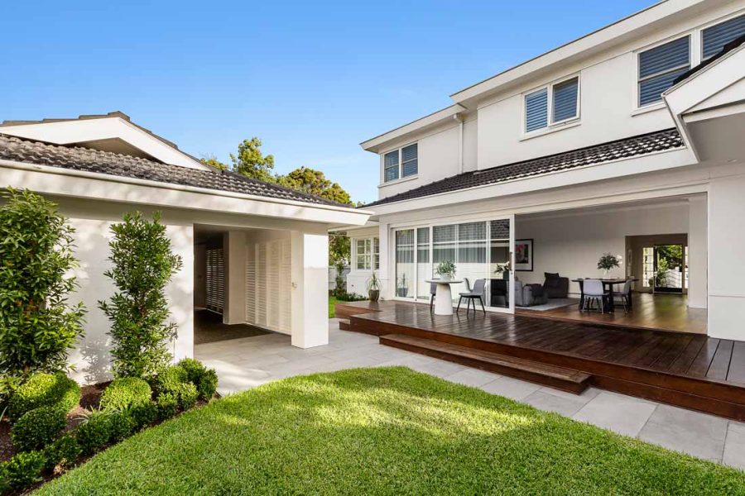
Strong focus on structural finesse inside and out
Acknowledging the owner’s desire for a statement staircase in the overall design, Spacemaker Home Extensions crafted a focal point that seamlessly integrates form and function. This spectacular architectural element stands as a centrepiece, adding the ‘wow’ factor and enhancing the home’s visual appeal.
As well as the interior renovations, we refreshed the property’s exterior appearance by replacing the existing roof tiles with new ones, while maintaining its historic integrity. This enhances the home’s aesthetic and street appeal, and also ensures long-lasting durability for decades to come.
The rear part of the house also underwent a significant transformation to optimise the existing space. By opening up this area, our team unveiled a substantial multipurpose area that now includes kitchen, meals and family spaces. Complemented by a scullery, walk-in storage room, powder room and a new rear deck, this spacious area seamlessly blends functionality with aesthetics, catering for the family’s daily lives, entertaining needs and other social activities that they enjoy together.
The second-storey extension included the addition of a large rumpus room, a study nook, three bedrooms, a bathroom and an ensuite. This floor has become the designated children’s zone, providing a haven for relaxation, study and age-appropriate play.
Partnering with industry experts to achieve perfection
In order to create this exceptional dream home, Spacemaker joined forces with a long list of respected suppliers and contractors. Each one played an equally important role in ensuring the success of this Brighton home renovation and extension project.
Included amongst the talented professionals we worked with to deliver this outstanding result for our clients are E & S Trading, Signature Stairs, Aspect Windows and Melbourne Brick. The high calibre of craftsmanship, commitment and attention to detail from these, and all our partners, has completely transformed the living spaces of this once-tired property into a luxurious yet family-friendly home that ticks all the boxes.
Turn your home into a haven for the whole family with Spacemaker
With over 50 years of industry expertise, Spacemaker Home Extensions has consistently delivered projects that redefine contemporary living. Our portfolio is filled with numerous award-winning custom homes that are testament to our dedication to innovative designs with attention to detail in construction and renovation.
If you’re in the market to renovate or extend your home to better align with your family’s needs while marrying modern design with functionality, contact Spacemaker today or call us on 03 8873 7800. Our team is eager to custom-build, renovate or extend a home to ensure that it not only meets your unique needs, but also exceeds your expectations.

