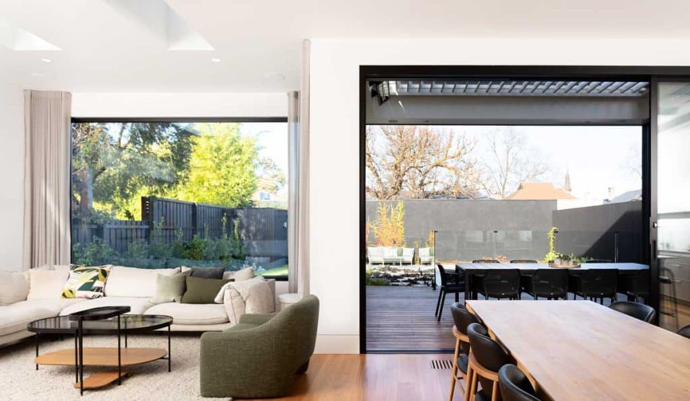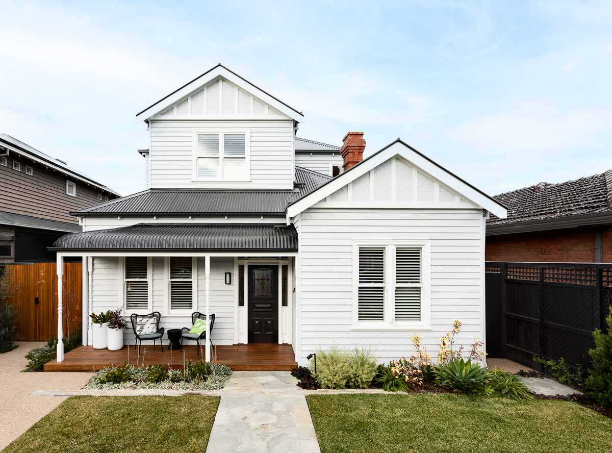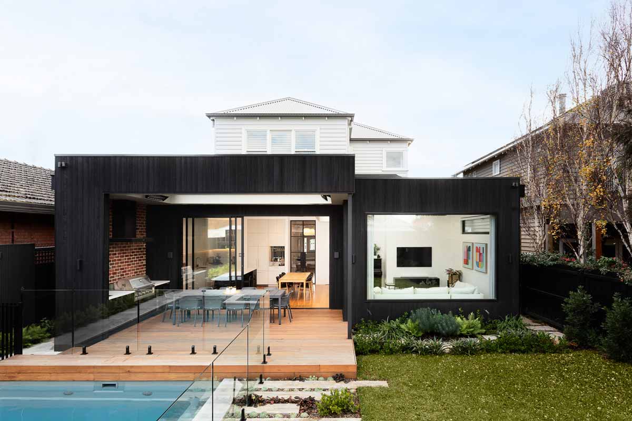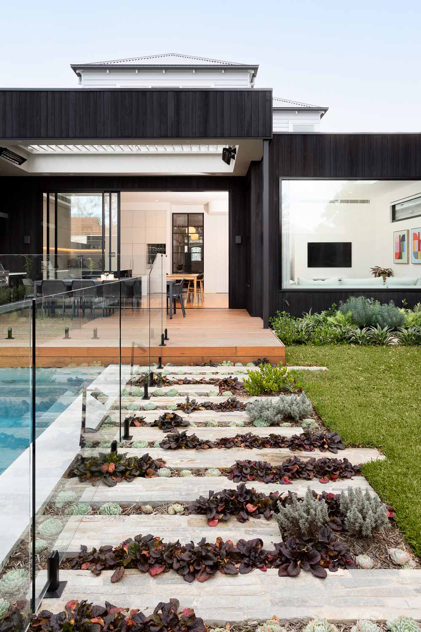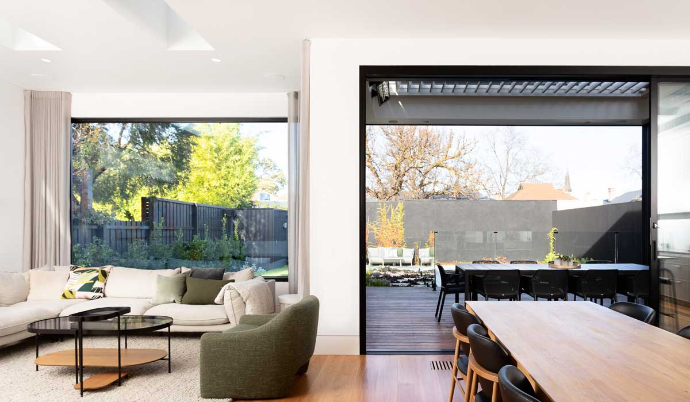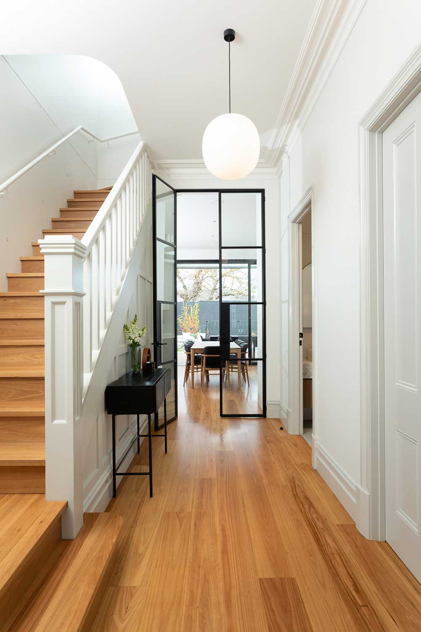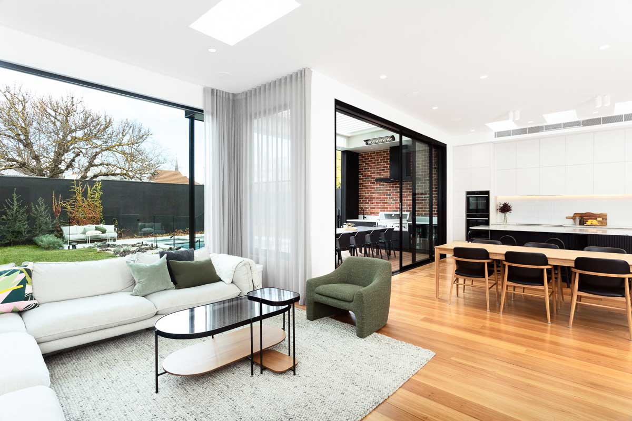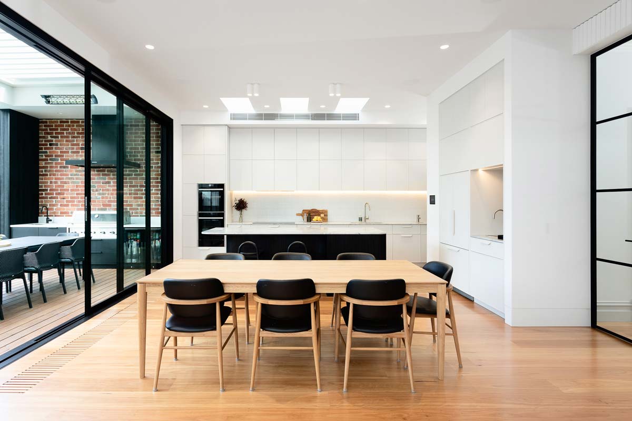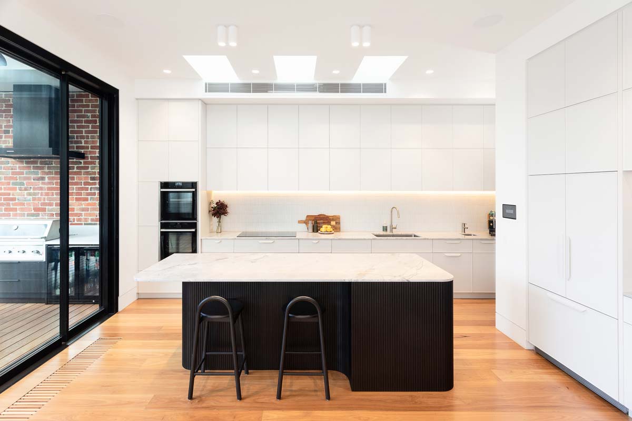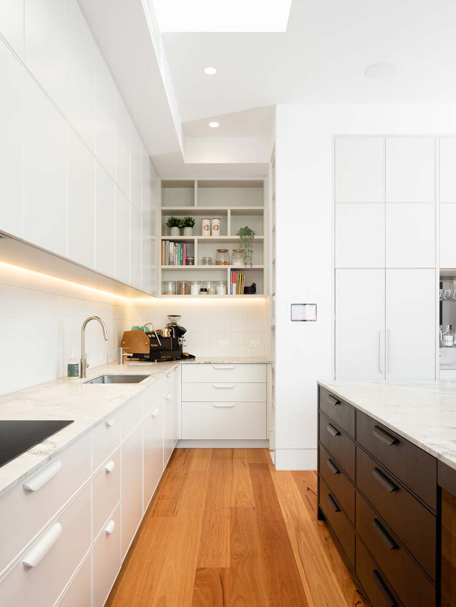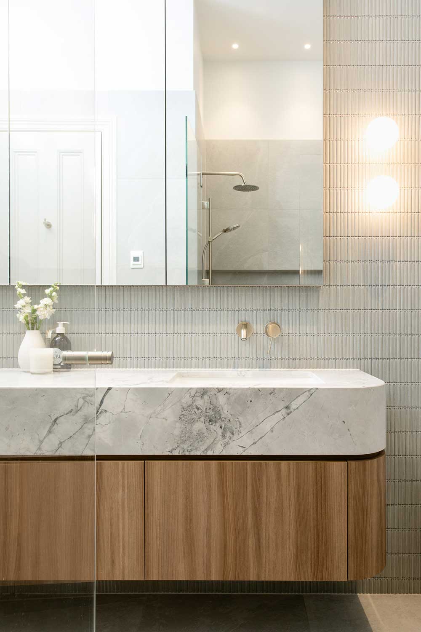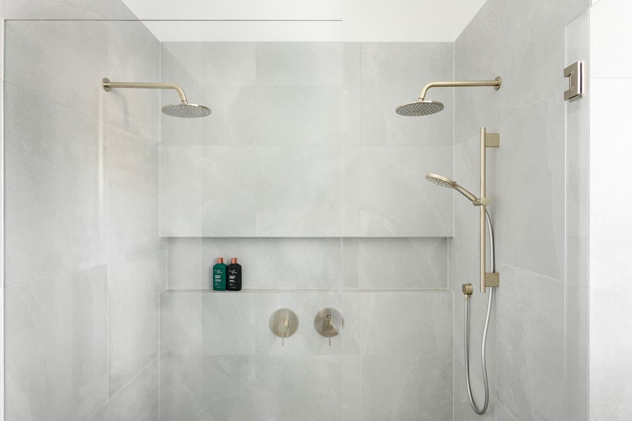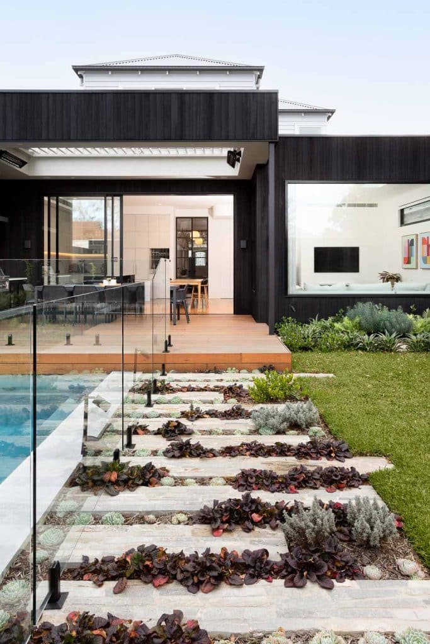Impressive makeover with masterful design and clever use of space
Designed with practicality and comfort in mind, the new kitchen seamlessly caters to the family’s requirements, while complementing the spacious new dining area and family room. The alfresco area with its convenient outdoor kitchen will see the homeowners enjoy many family meals together, and there’s plenty of space for them to entertain family and friends. At the same time, the kids and adults can enjoy the benefits of fresh air, sunshine and outdoor activities from within the comfort of their home.
The first-floor extension fulfils the homeowners’ desire for additional space and improved livability in their home. The kids have plenty of room to play and be as creative indoors as they would be outdoors with the new family-friendly living area. The new bathroom adds practicality and elegance, completing the new upper level of the home.
New flooring was installed throughout the entire home to cater for the additional wear and tear resulting from the growing family’s increased foot traffic without compromising aesthetics and quality. All walls and ceilings were plastered, creating the ultimate fluid finish to complement the new additions.
Throughout the internal and external renovation processes, Spacemaker collaborated with many exceptional suppliers and tradespeople, including Aspect Windows who provided the second storey’s custom-made timber windows, Reece Plumbing for their beautiful bathroom fixtures, Precision’s gleaming shower screens, Eric Jones Stairs for the tasteful staircase to the second floor, and Mitre10 for supplying premium carpentry materials. Supreme Green was responsible for the impressive landscaping, finished off with a fibreglass swimming pool from Leisure Pools. By working closely with market leaders, Spacemaker has ensured that every detail of this home transformation has the highest standards of quality and craftsmanship.
This breathtaking, newly extended and renovated home is now a welcoming and comfortable haven for the growing family, providing the space and functionality they require, while reflecting a contemporary and stylish design–a perfect fit for the Melbourne inner suburb of Fairfield. The homeowners and their family are more than delighted with their home renovation and look forward to creating many happy memories over the years to come!
Customise your living spaces with Spacemaker
The extension and renovations that turned this Fairfield home into a showstopper demonstrate our expertise in designing and creating custom homes, and why Spacemaker are one of Melbourne’s most reputable home builders. Our team is dedicated to turning each homeowner’s vision for their dream home into a reality, built to perfection. Get in touch with our expert home design team today, and let’s chat about how Spacemaker Home Extensions can transform your home from ordinary to extraordinary.

