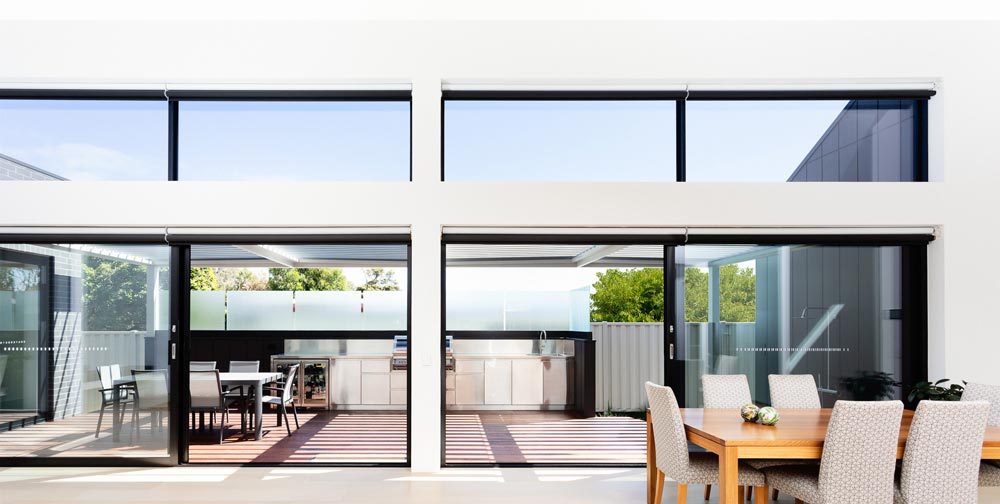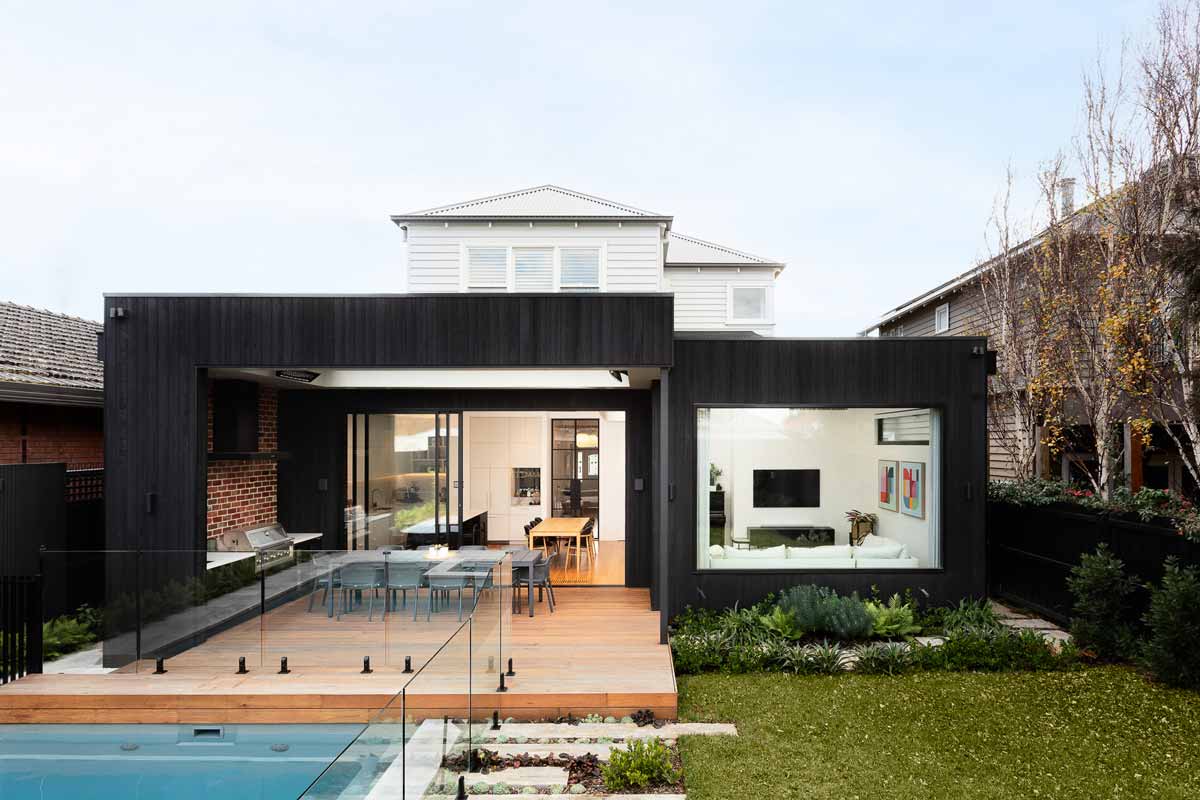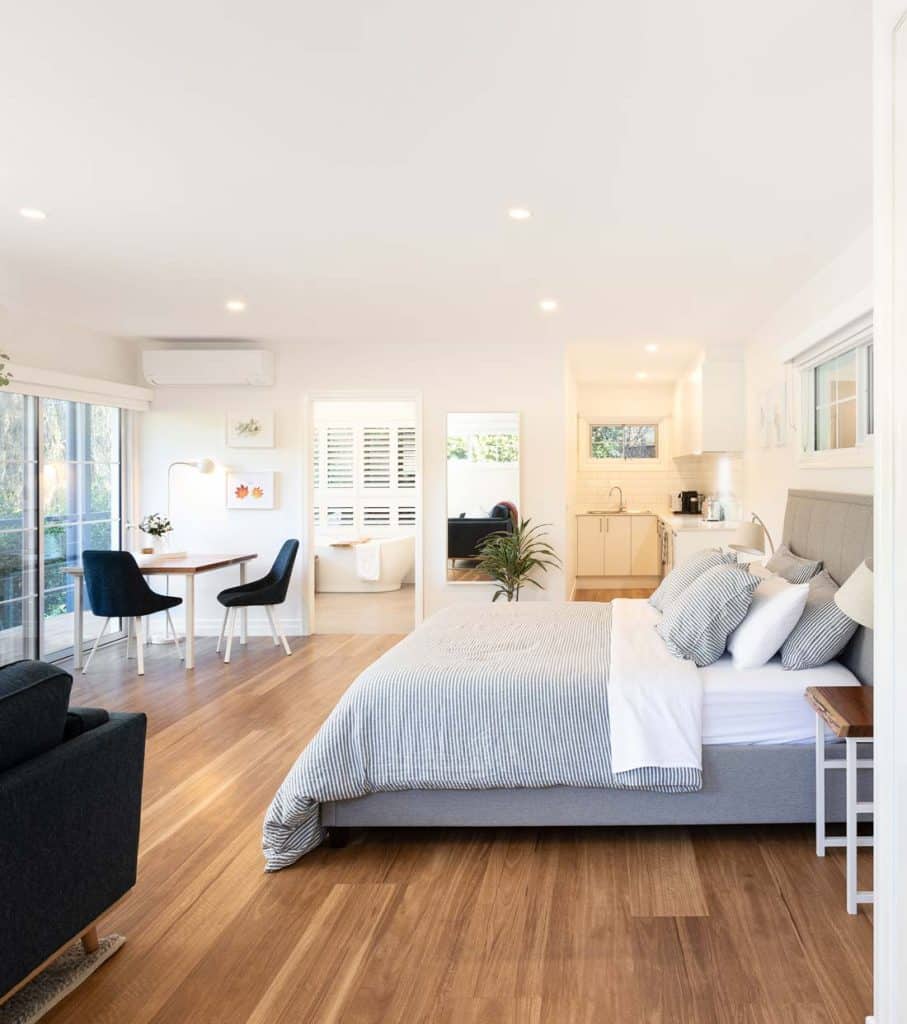Our tips for multi-generational house plans and home extension ideas
Many young Australians can only dream about owning their own home. Affordability issues mean adults aged 25-29 comprise less than 37% of homeowners nationwide. However, because of the housing crisis, more families are embracing multi-generational homes, finding them a rewarding alternative to a more traditional lifestyle.
What is multi-generational living?
When adults and children from different generations of the same family live together under one roof, everyone benefits from multi-generational living. The household may include graduates returning home to save money while being closer to their parents or seniors who want a supportive household and more time with their grandchildren. Whatever the family dynamic, the goal is to create a home with enough room for everyone.
Many families in Melbourne are building up and out so loved ones don’t have to struggle with the rising cost of living or relocate to care facilities. According to the Australian Bureau of Statistics, by 2046, over 1.2 million people will be living in multigenerational homes—the equivalent of filling the MCG Stadium 12 times!
What are the pros of multi-generational living?
Stronger family bonds
Imagine eating meals and sharing movie nights as an extended family. Designing a communal area can support everyone’s interests while building features like separate entrances allows for individual independence and privacy. Spending more time with family can positively impact other areas of life while providing emotional support. Young adults benefit from the wisdom and mentorship of their elders, older members gain companions and the family creates shared memories.
Improved quality of life
Reliable childcare
Higher resale value
Fewer individual expenses
Planning home extensions for young adults and parents

When to choose a single-storey extension
A ground-level home extension works well for families with older members because the design can more easily incorporate accessibility requirements. Features like no-step entrances, extra bedrooms that have ensuites with built-in safeguards and automated windows fitted throughout the home can make life easier.
Single-storey extensions are also a great option for growing families. In Brunswick West, our clients asked us to add a modern twist to their 100-year-old bungalow while making it a safe space for their children to play and grow up in. We doubled the original size of the home, adding new bathrooms and more bedrooms.

When to opt for a second-storey extension
Maximise space without losing your garden or backyard. A second-storey extension can also create completely separate living zones upstairs and downstairs. Alternatively, add more bedrooms above and dedicate the ground floor to communal family activities.
In less than a year, we turned this Brighton family home of 216 square metres into a luxury 336 square metre double-storey abode with three additional bedrooms, a bathroom, an ensuite and a study nook.

When to build a tiny home, granny flat or a bungalow
The importance of privacy
Carefully consider privacy considerations for all family members during the design phase. Having several generations sharing a home can be challenging, especially for those accustomed to independent living. Even in the most loving families, everyone has differing opinions about noise, chores, and lifestyle habits, so members need their own personal space.
Work with our custom home design team at Spacemaker Home Extensions. Whether you’re considering a second-storey extension, a private bathroom, soundproofing your walls or having more than one kitchen, we can suggest creative ways to ensure privacy.
Future-proof your home for family growth
Get started on your multi-generational house plans
Be guided by the experts in multi-generational home design
A well-crafted home extension gives you enough space to create happy family memories for many years. Choosing the right custom home design and building team is crucial to ensure your new living spaces are functional, versatile and attractive.
Our team has the skills and experience to ensure your home extension suits your family’s lifestyle needs now and in the future. We deliver dream homes that our customers enjoy living in. Book a consultation with Spacemaker Home Extensions and start your multi-generational home improvement project today.
