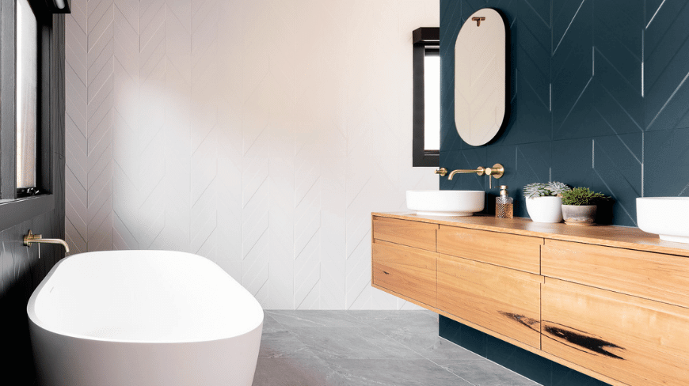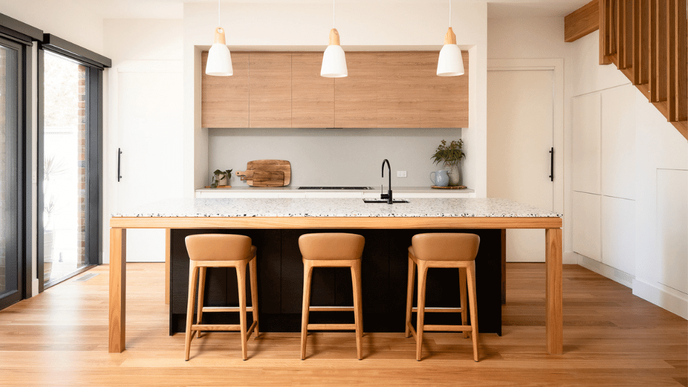
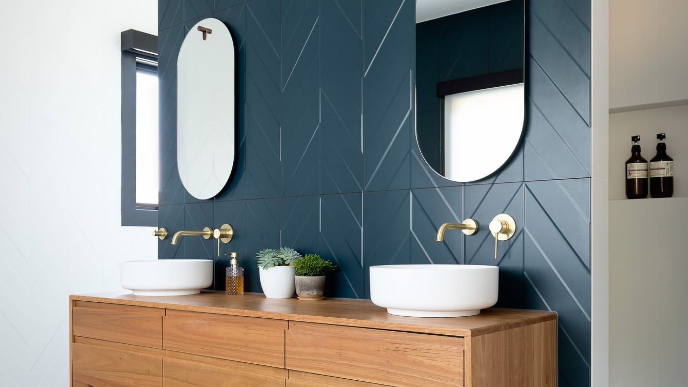
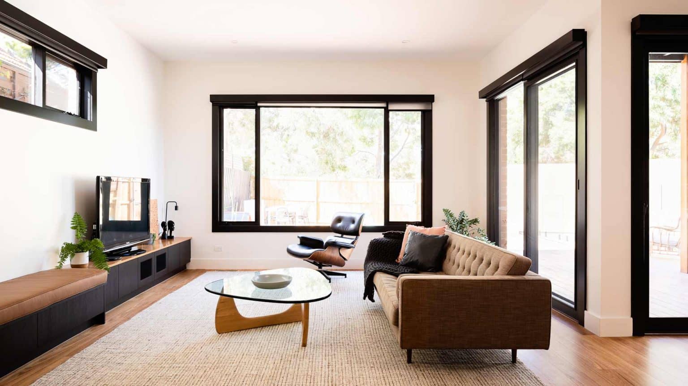
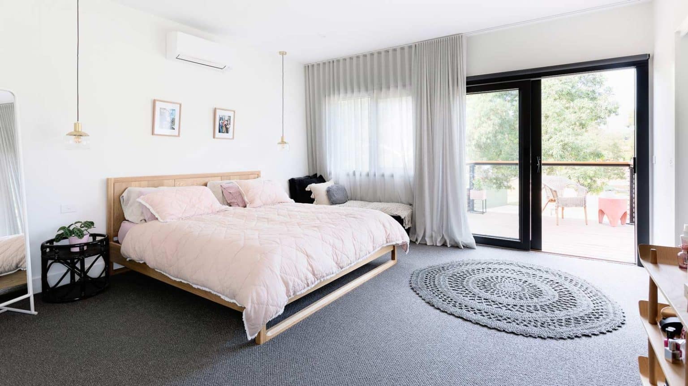
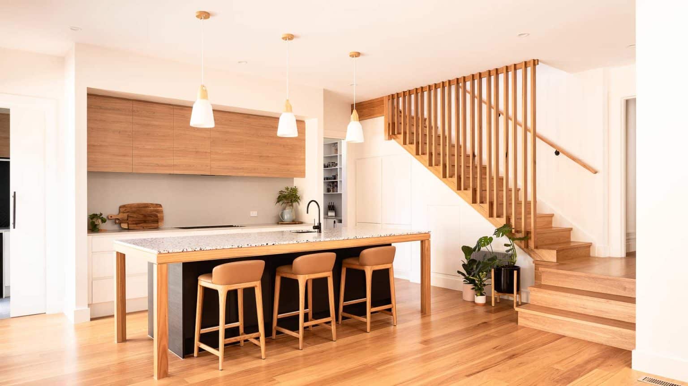
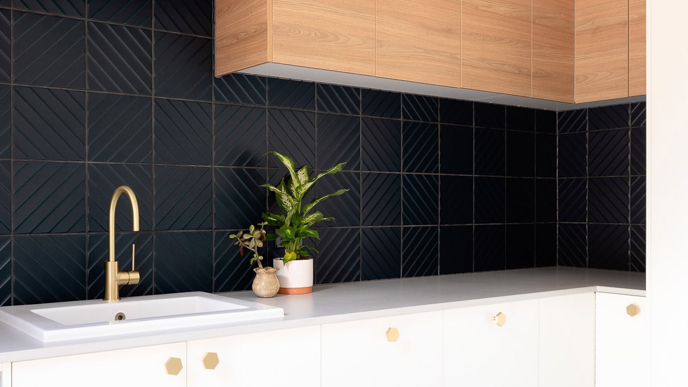
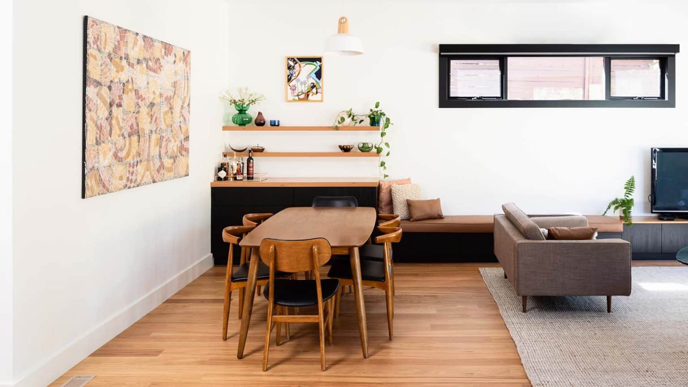
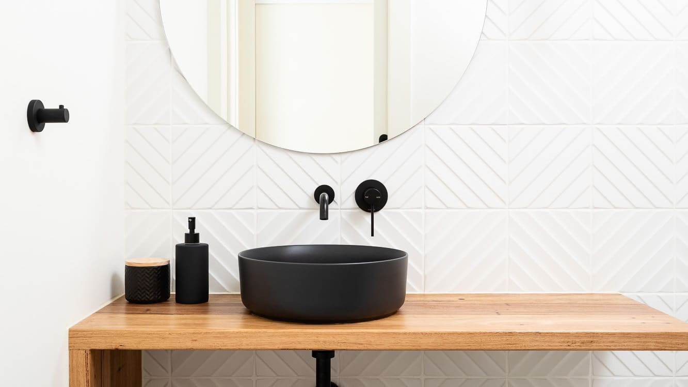
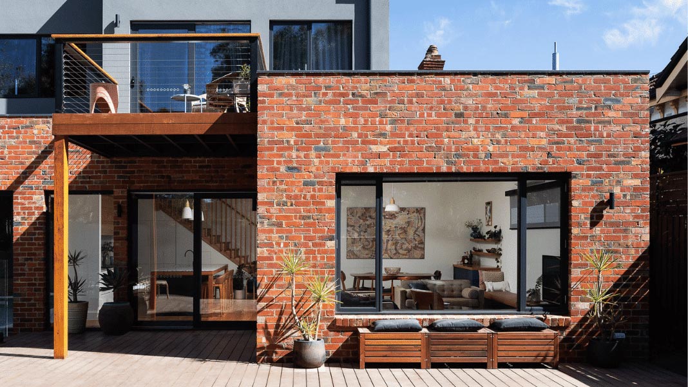
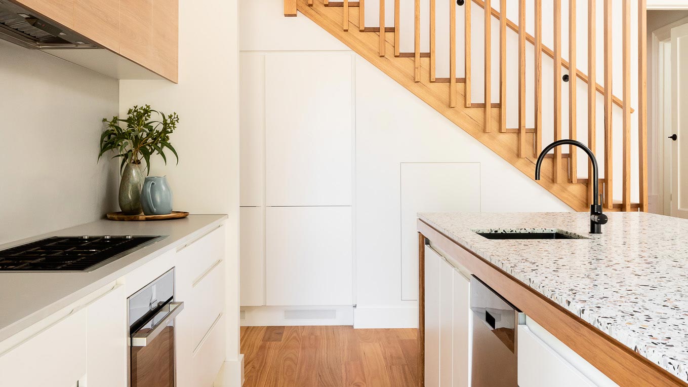
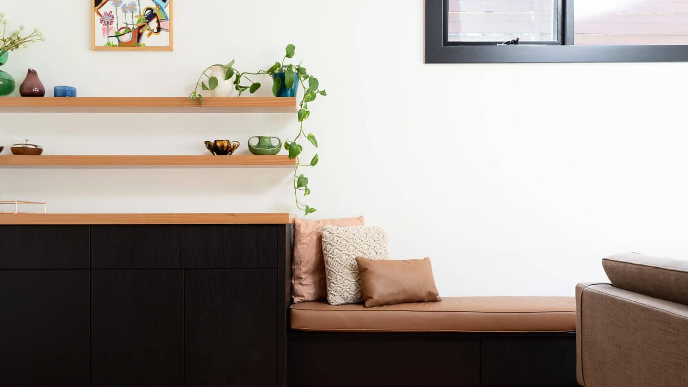
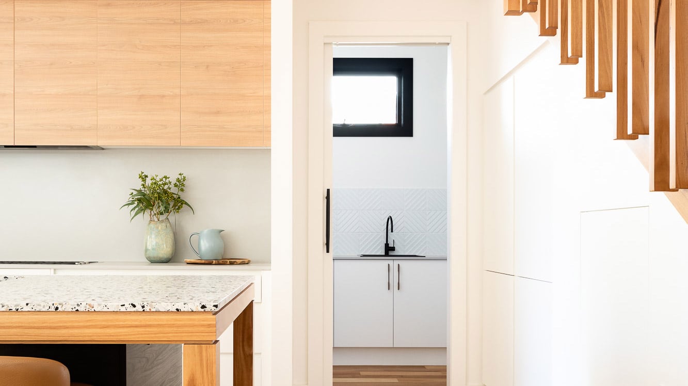
The result: A wonderful family home in Kew, now unrecognisable from its original condition
Every care was taken to complement the existing period details of the home when designing and constructing this second-storey custom home extension. The use of quality fixtures and finishes were consistent throughout the home, including a stunning blackbutt staircase that features vertical slats. This created a focal point within the light-filled open plan kitchen and living area. Seamless connection between the old and new sections of the house was achieved by continuing the blackbutt theme with floorboards throughout the original and new ground-level spaces.
Spacemaker’s design placed the master suite on a second storey upstairs to conserve as much of the backyard as possible. A balcony overlooking the existing pool was added, providing views out across the parkland beyond. The new second floor comprises the master bedroom with an ensuite and a walk-in robe.
A new bathroom and a separate powder room were built on the ground level, plus a large separate pantry and laundry. The open plan kitchen, dining and family zone was designed with huge windows to maximise the view and flow out onto the new outdoor decking area and outdoor living spaces.
The streamlined kitchen includes cabinetry built under the staircase to house the fridge. The modern laundry and pantry are easily accessed from the kitchen, providing plenty of workspaces that can then be hidden behind closed doors.
Energy-efficient design choices feature throughout this home extension in Kew
Clever placement of windows in the new design, in conjunction with the R4.0 rating, resulted in a home that is comfortable year-round with minimal mechanical heating and cooling intervention required.
Certified Australian Sustainable hardwood timber with environmentally sustainable “Good Wood” was sourced from regrowth forests for the windows used in the project, along with energy-saving double glazing.
Custom home extensions within budget
Spacemaker Home Extensions are experts in designing and constructing second-storey home extensions in Melbourne.
With this second-storey house extension in Kew, the proud homeowners achieved everything they wanted within their allocated budget. This meant they could continue living in an area they love, whilst enjoying a spacious, bright and contemporary family abode in Melbourne’s inner suburbs.
If you love the suburb you live in and need to transform your home to better suit your family’s lifestyle, speak with the home extension experts. Our friendly design consultants are available to visit you in your home, at a time that works for you and your family. Contact 03 8873 7800 to secure your consultation.

