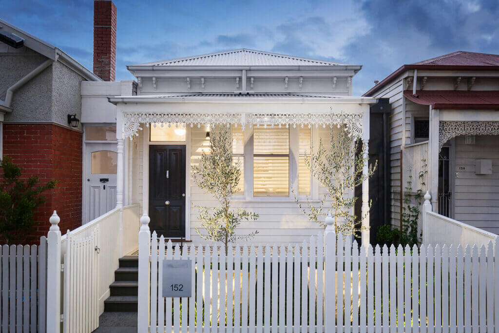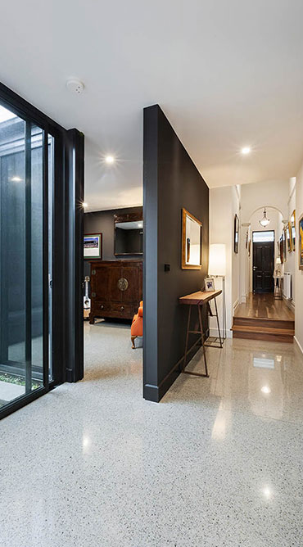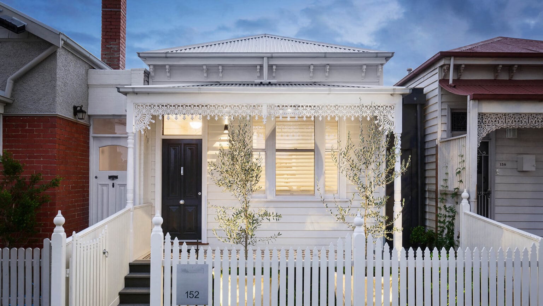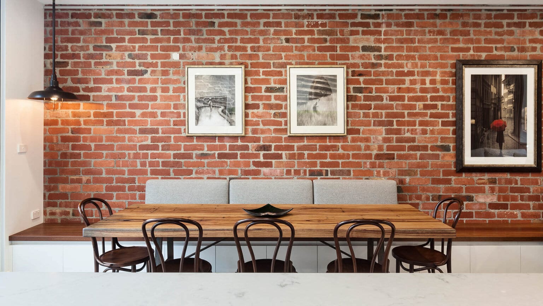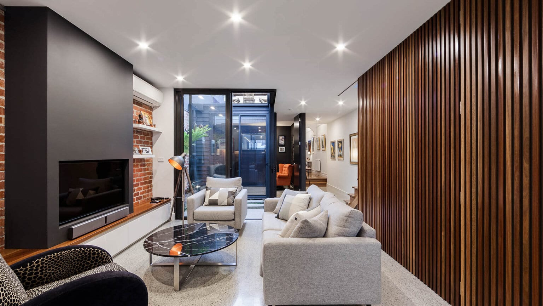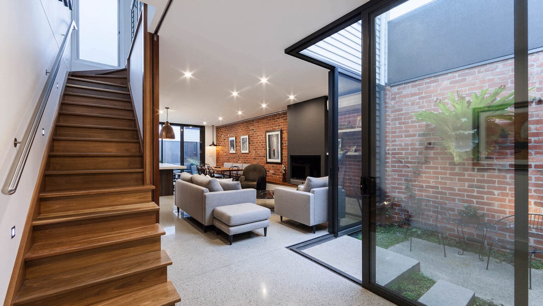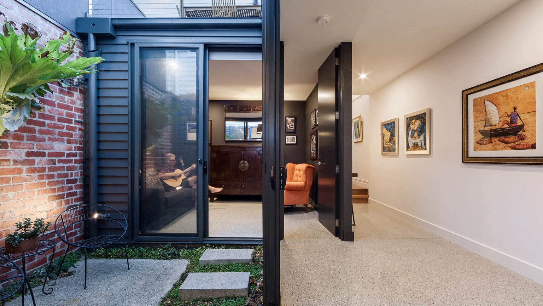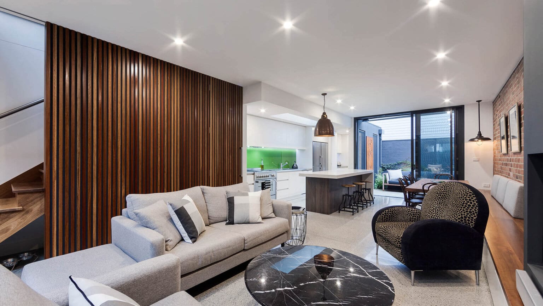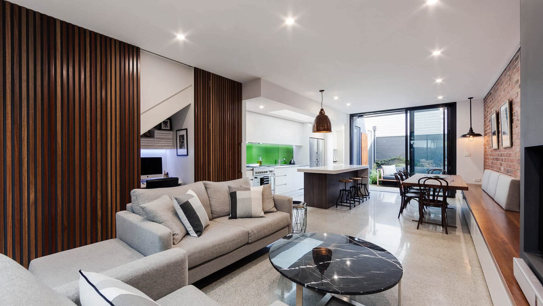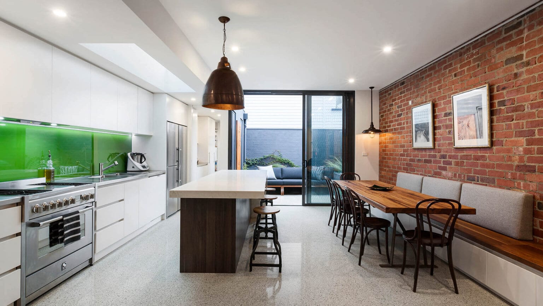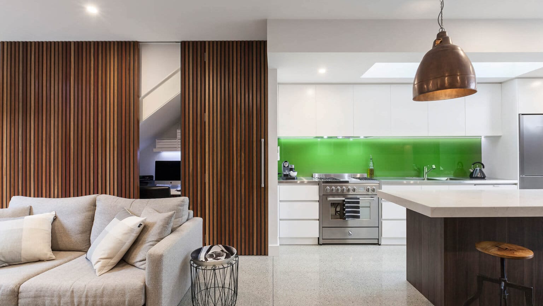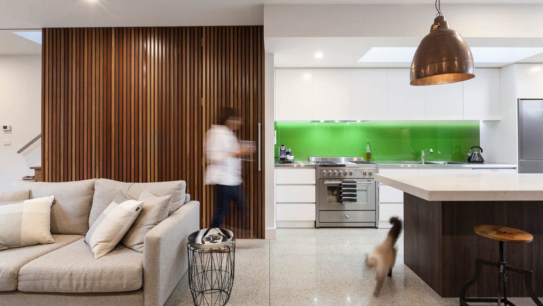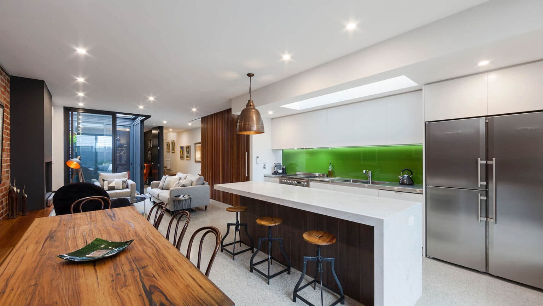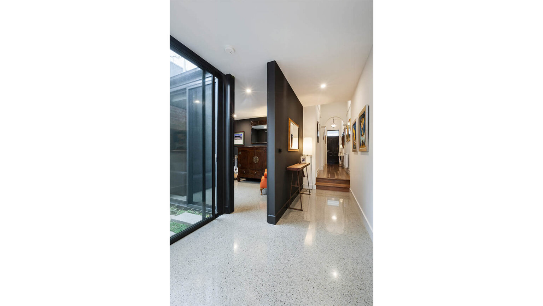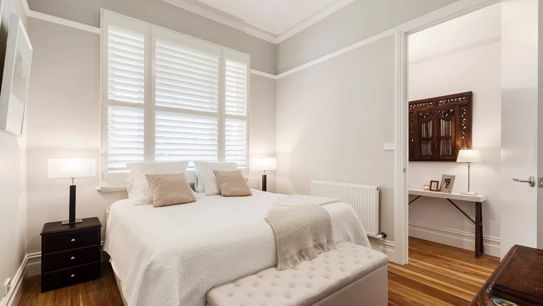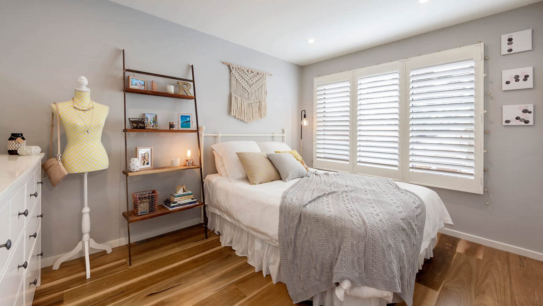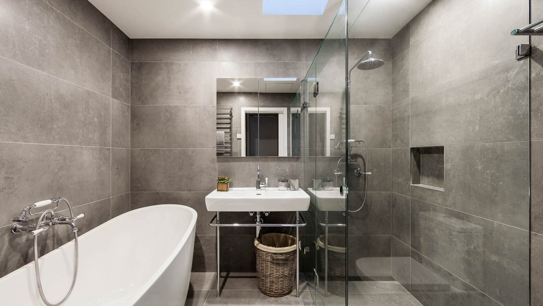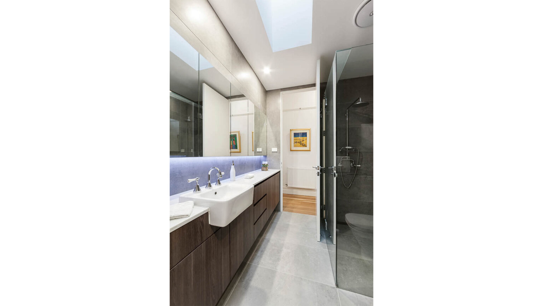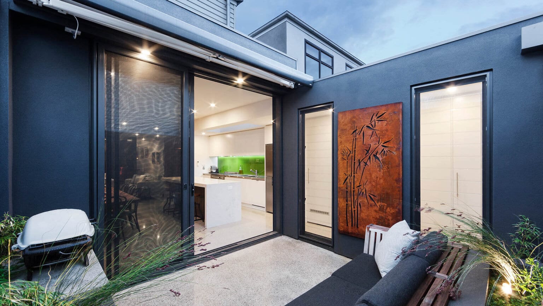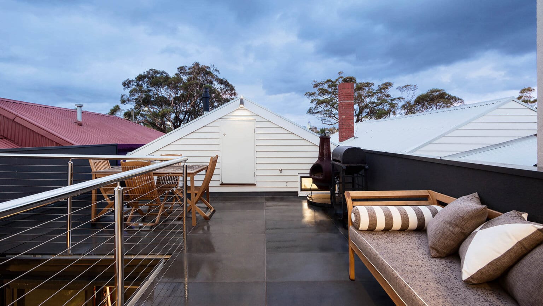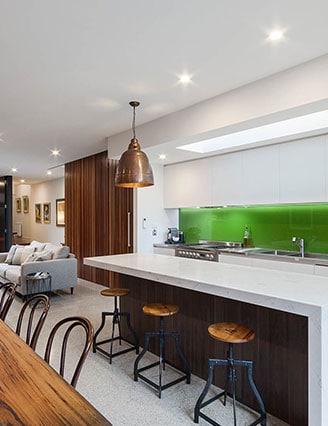
 Clare Hughes2024-04-185* experience from my very first meeting to discuss my family's needs for the renovation. Excellent design, clear and thorough pricing and superb trades to finish the job. No surprises that they have so many repeat customers and multiple house renovations in a single street.
Clare Hughes2024-04-185* experience from my very first meeting to discuss my family's needs for the renovation. Excellent design, clear and thorough pricing and superb trades to finish the job. No surprises that they have so many repeat customers and multiple house renovations in a single street. Nicola Watt2024-04-16Spacemaker designed and built a double storey extension to our single storey Victorian terrace home. Given the small size of the block the design and planning process was complicated, but they worked extremely hard to make sure it was appropriate and approved. Exceptional communication was demonstrated by Tim, Fiona and the team. Throughout the build Rob and then Sean worked closely with us and established a friendly, professional relationship which again made it easy to communicate. We are extremely pleased with the quality of the build and our whole family is loving living here. We highly recommend Spacemaker for your renovation, we honestly found the whole process less stressful than we expected and it was definitely worth it. We would use Spacemaker again if we were to renovate in future.
Nicola Watt2024-04-16Spacemaker designed and built a double storey extension to our single storey Victorian terrace home. Given the small size of the block the design and planning process was complicated, but they worked extremely hard to make sure it was appropriate and approved. Exceptional communication was demonstrated by Tim, Fiona and the team. Throughout the build Rob and then Sean worked closely with us and established a friendly, professional relationship which again made it easy to communicate. We are extremely pleased with the quality of the build and our whole family is loving living here. We highly recommend Spacemaker for your renovation, we honestly found the whole process less stressful than we expected and it was definitely worth it. We would use Spacemaker again if we were to renovate in future. Michelle Kossenas2024-04-13We are extremely happy with our Spacemaker Renovation several years later. This is largely due to the positive experience we had with all trades on site, their attention to detail and their communication. Spacemaker delivered a quality build on budget and in a timely manner. I would highly recommend Rob and the team at Spacemaker if you are thinking of renovating your home.
Michelle Kossenas2024-04-13We are extremely happy with our Spacemaker Renovation several years later. This is largely due to the positive experience we had with all trades on site, their attention to detail and their communication. Spacemaker delivered a quality build on budget and in a timely manner. I would highly recommend Rob and the team at Spacemaker if you are thinking of renovating your home. Colin George2024-04-12Spacemaker were an absolute pleasure to deal with. Helping our young family through an extension while we lived in it! From the design, to the project management and build we felt we were in safe hands and with genuine people who had our interest at heart first. Would recommend Shaun & team to anyone. A big shout to Shaun Chapman (our project manager) in particular who was always there to answer our questions, give us guidance/updates and always ensured we were on the right path. Couldn’t have done it better! Christmas was at our house this year :-)
Colin George2024-04-12Spacemaker were an absolute pleasure to deal with. Helping our young family through an extension while we lived in it! From the design, to the project management and build we felt we were in safe hands and with genuine people who had our interest at heart first. Would recommend Shaun & team to anyone. A big shout to Shaun Chapman (our project manager) in particular who was always there to answer our questions, give us guidance/updates and always ensured we were on the right path. Couldn’t have done it better! Christmas was at our house this year :-) Kelly Chislett2024-04-10Spacemaker are a great team to work with through a renovation. The whole process from planning, design, building and finishes was so much easier to navigate with their expert knowledge and experience. Issues or concerns were addressed promptly and with respectful communication. The completed work was of a very high standard. Would definitely employ this talented group again.
Kelly Chislett2024-04-10Spacemaker are a great team to work with through a renovation. The whole process from planning, design, building and finishes was so much easier to navigate with their expert knowledge and experience. Issues or concerns were addressed promptly and with respectful communication. The completed work was of a very high standard. Would definitely employ this talented group again. Ray Cooper2024-04-09Just a short note to thank Spacemaker for our renovation , we are very happy with the outcome , it has met all our hopes and expectations and we are enjoying it very much . Equally i would like to pass on our thanks to all your team involved , from our initial meetings with Allen , to Shaun who was fantastic ,both never missed a phone call , always responded quickly and happily and nothing ever seemed a problem that couldnt be fixed easily and quickly . That was incredibly important to both of us . I would like to add and pay compliments to every tradesman that visited us , they were all extremely respectful and skilled and were always welcome in our house . Special thanks to Nathan and Ben , they were fantastic and we couldnt speak highly enough of them .
Ray Cooper2024-04-09Just a short note to thank Spacemaker for our renovation , we are very happy with the outcome , it has met all our hopes and expectations and we are enjoying it very much . Equally i would like to pass on our thanks to all your team involved , from our initial meetings with Allen , to Shaun who was fantastic ,both never missed a phone call , always responded quickly and happily and nothing ever seemed a problem that couldnt be fixed easily and quickly . That was incredibly important to both of us . I would like to add and pay compliments to every tradesman that visited us , they were all extremely respectful and skilled and were always welcome in our house . Special thanks to Nathan and Ben , they were fantastic and we couldnt speak highly enough of them . Gillian Wilson2023-06-16It is my pleasure to review Spacemaker Home Extensions as builders of high quality and integrity. From the initial quote through to the finished product, the team were approachable, willing to explore options for me, happy to give advice, and came up with alternatives for me when budget dictated. Living on the same property as the build, the builders were always unintrusive and sensitive to our needs. The quality of the finished product is outstanding, and I would thoroughly recommend Spacemaker to anyone wanting to build or renovate. Many thanks to Tim, Rob, Will, Ben and Shaun.
Gillian Wilson2023-06-16It is my pleasure to review Spacemaker Home Extensions as builders of high quality and integrity. From the initial quote through to the finished product, the team were approachable, willing to explore options for me, happy to give advice, and came up with alternatives for me when budget dictated. Living on the same property as the build, the builders were always unintrusive and sensitive to our needs. The quality of the finished product is outstanding, and I would thoroughly recommend Spacemaker to anyone wanting to build or renovate. Many thanks to Tim, Rob, Will, Ben and Shaun. Tim Hall2023-01-16We are repeat Spacemaker customers for a reason - we cannot fault the integrity, capability, communication and care for their projects shown by them and their tradespeople. Travis Byrne is an exceptional project manager who not only executes and problem solves incredibly well, he looks after your project as if it's his own.
Tim Hall2023-01-16We are repeat Spacemaker customers for a reason - we cannot fault the integrity, capability, communication and care for their projects shown by them and their tradespeople. Travis Byrne is an exceptional project manager who not only executes and problem solves incredibly well, he looks after your project as if it's his own. Larelle Upton2022-11-13Living through a COVID renovation provided many challenges to all of us. Spacemaker, Rob and the fantastic team worked tirelessly towards the end result- Our beautifully renovated home. Thank you for the professionalism, craftsmanship, respect and incredible friendly nature of all who came into our home
Larelle Upton2022-11-13Living through a COVID renovation provided many challenges to all of us. Spacemaker, Rob and the fantastic team worked tirelessly towards the end result- Our beautifully renovated home. Thank you for the professionalism, craftsmanship, respect and incredible friendly nature of all who came into our home Jean Lamont2022-07-29Great team to work with from the designer to the project manager and all the wonderful tradespeople. We still love our “new” house nearly five years from completion. We have had almost no issues but recently some light fittings in the kitchen cabinets came adrift and the response was immediate.
Jean Lamont2022-07-29Great team to work with from the designer to the project manager and all the wonderful tradespeople. We still love our “new” house nearly five years from completion. We have had almost no issues but recently some light fittings in the kitchen cabinets came adrift and the response was immediate.

