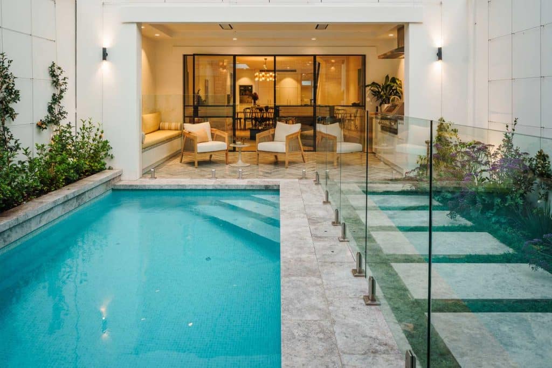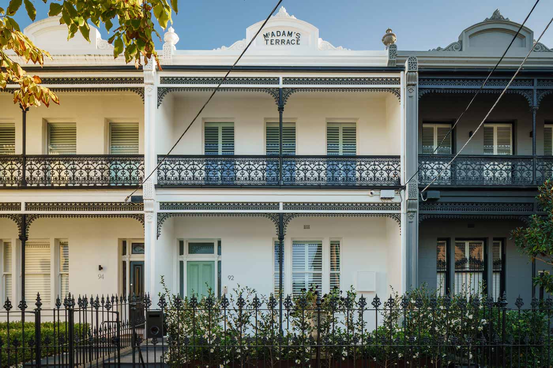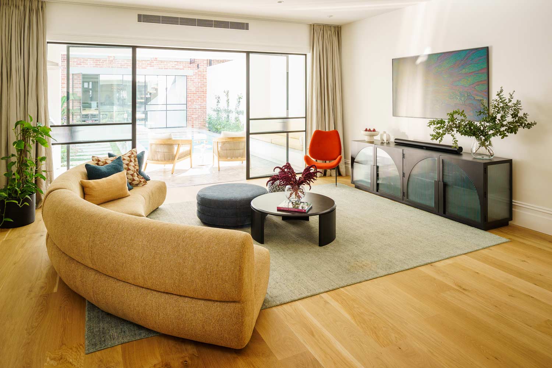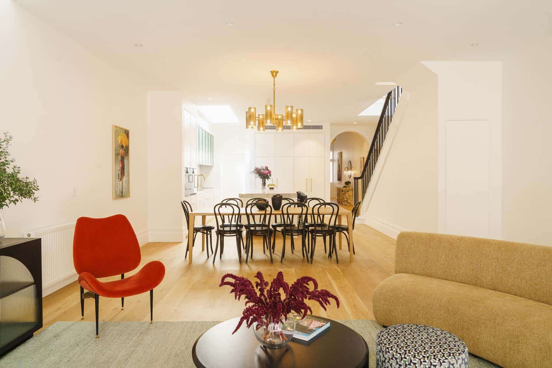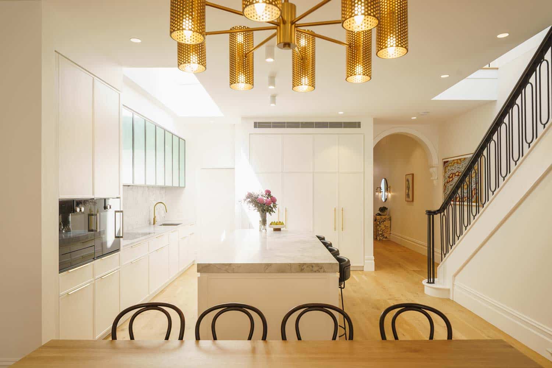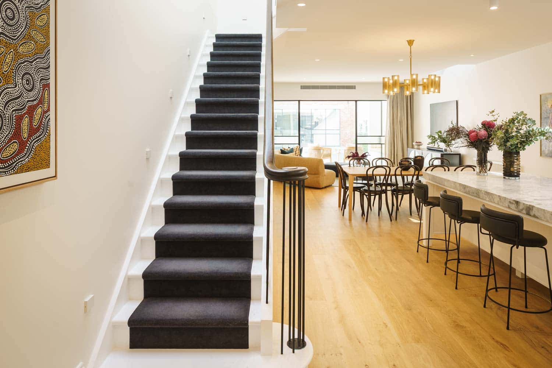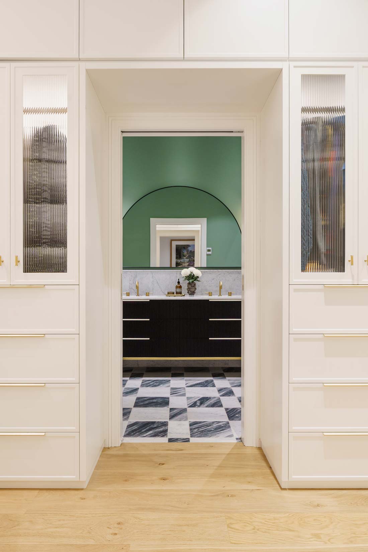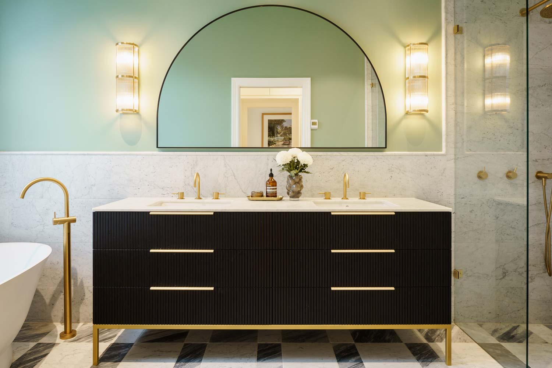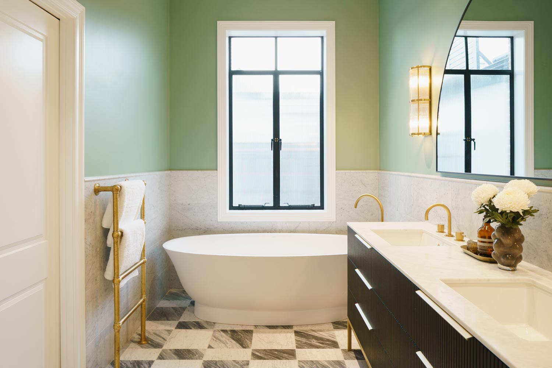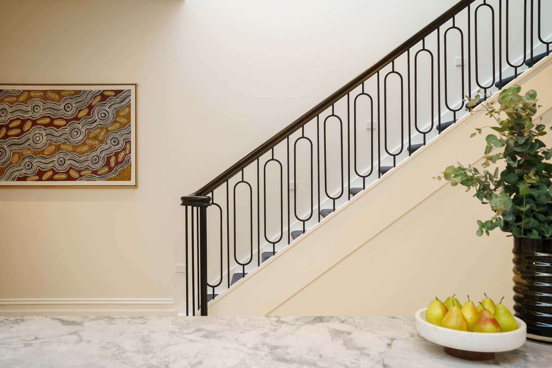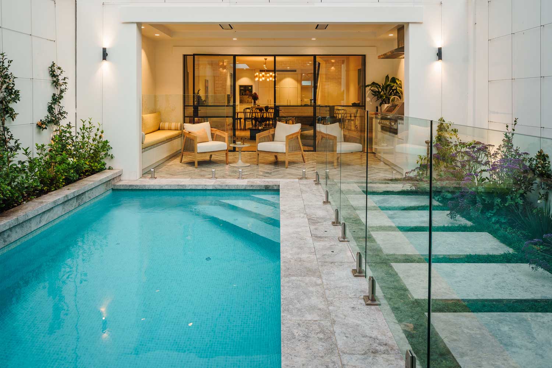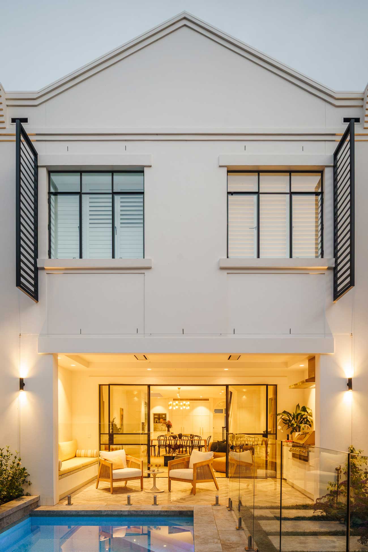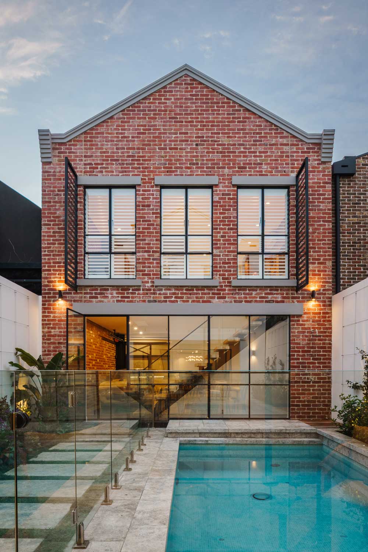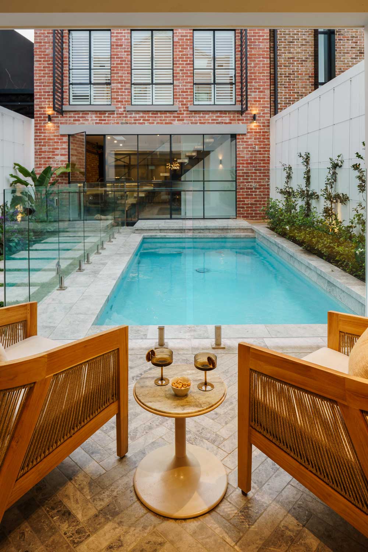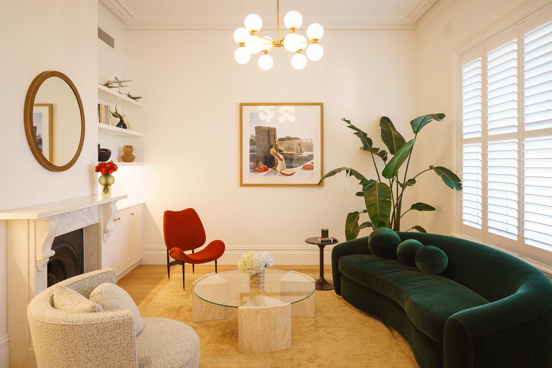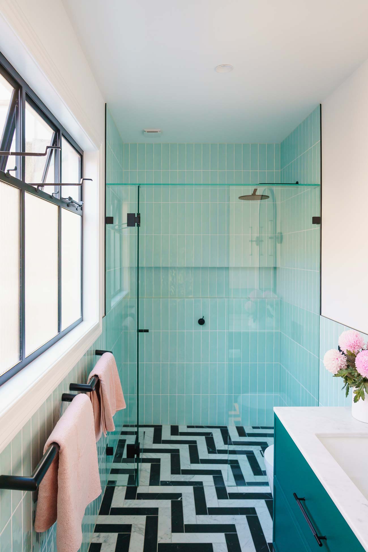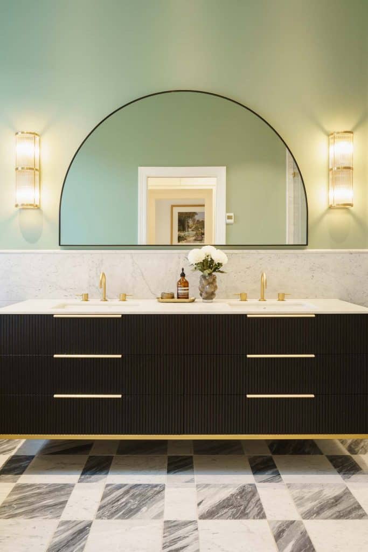Mainstream to masterpiece: A respectful makeover
An outstanding feature of this Albert Park home remodel was Spacemaker’s careful retention and reimagining of the original front rooms. These were treated with sensitivity and respect to preserve their historical value. On the ground floor, Spacemaker meticulously restored the front lounge room. The original detailing and period features were brought back to original condition, highlighting the craftsmanship that gives heritage homes in Melbourne their everlasting personality. The front room is now filled with character, instantly drawing you in. The former dining room was repurposed and it is now a practical, discreet laundry, pantry and powder room zone. This clever reconfiguration adds conveniences that are used daily without compromising the home’s original footprint.
Spacemaker preserved and refreshed the original main bedroom at the front of the house, while transforming the front room into a walk-in robe and ensuite bathroom. These changes enhance livability without erasing the home’s original features. The result is a floor plan that respects the property’s history, with hints of the past skillfully retained in each room and living space.
Enhancements for comfort and sustainability
Partnering with experts to achieve a dream home
To complete this stunning build, we collaborated with our network of leading industry experts, including Mitre 10, Reece, The Door Store and Precision. The homeowners installed a luxury swimming pool from Falcon Pools, creating a relaxing outdoor zone for family gatherings or quiet afternoons in the sun.
Upgrade your space with Spacemaker, award-winning experts in custom homes
With over 50 years of experience and multiple accolades, including awards from the Housing Industry Association (HIA) and Master Builders Victoria (MBAV), Spacemaker continues to upgrade and build custom new homes to perfection. We specialise in bespoke renovations and extensions and have substantial experience upgrading heritage homes.
Let’s discuss your unique vision and the lifestyle you’re looking for. With our expertise in Melbourne, we’ll help you create the ultimate home of your dreams. Contact us on 03 8873 7800 or enquire online to speak with a custom home design consultant today.

