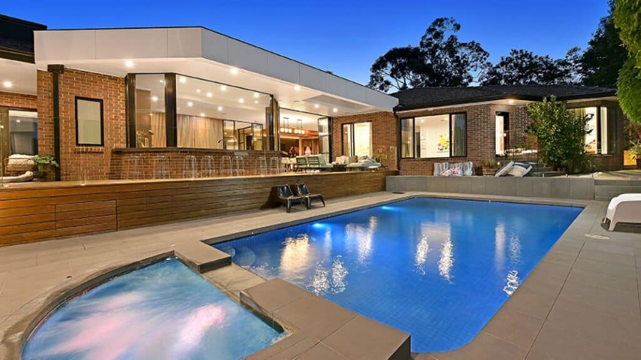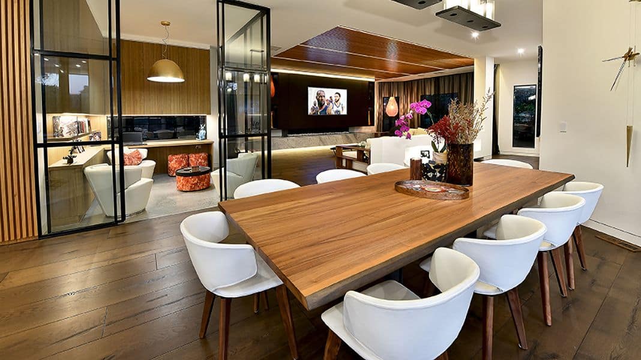
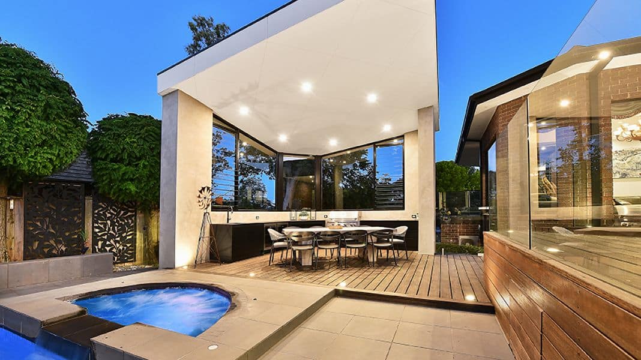
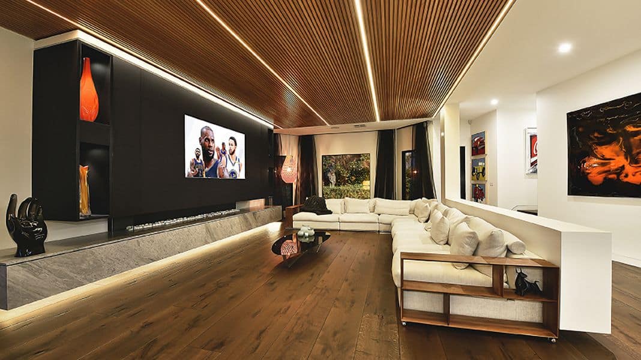
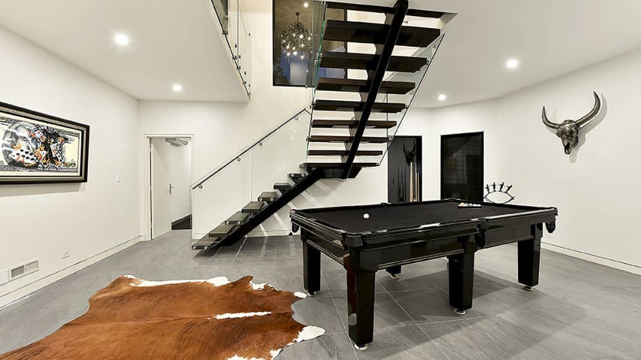
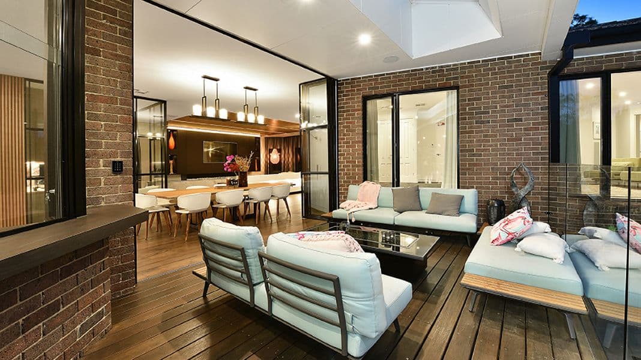
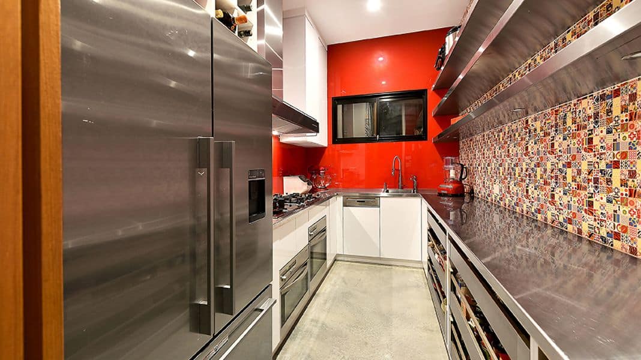
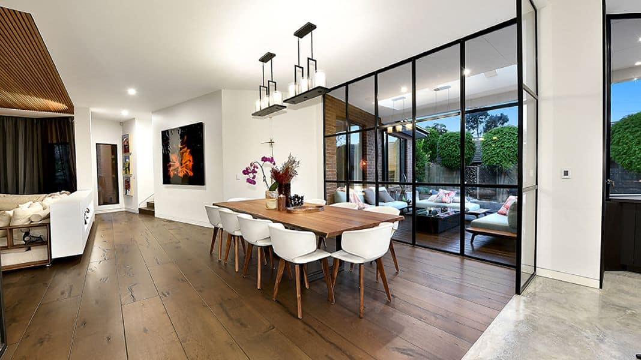
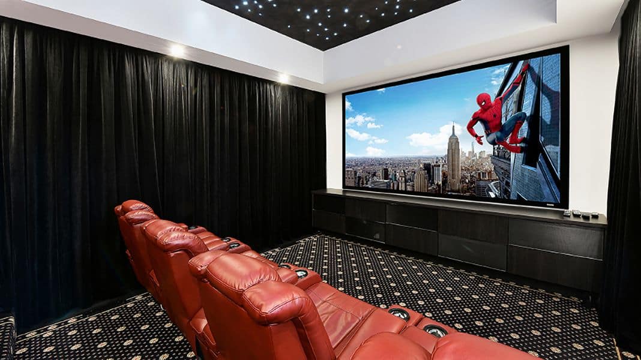
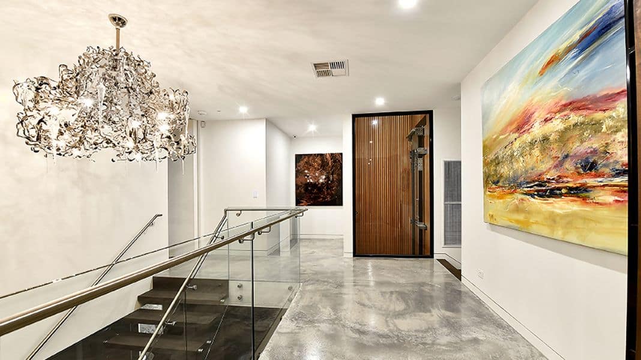
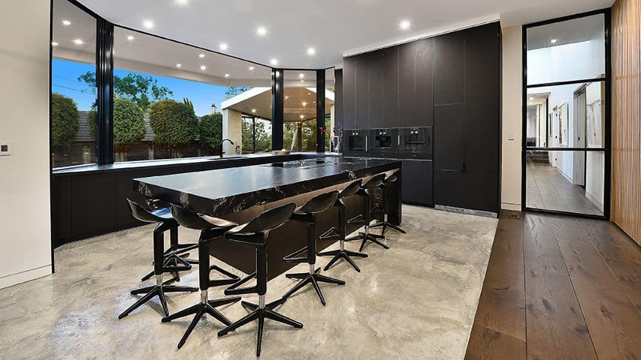
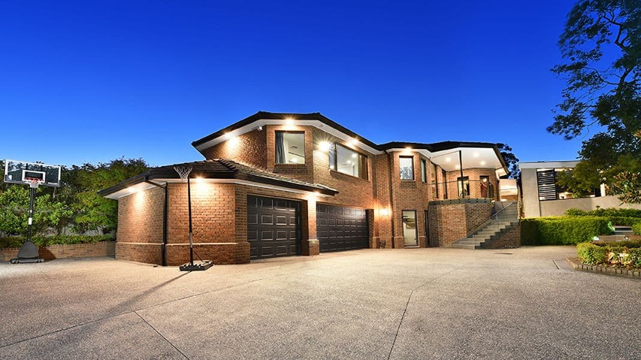
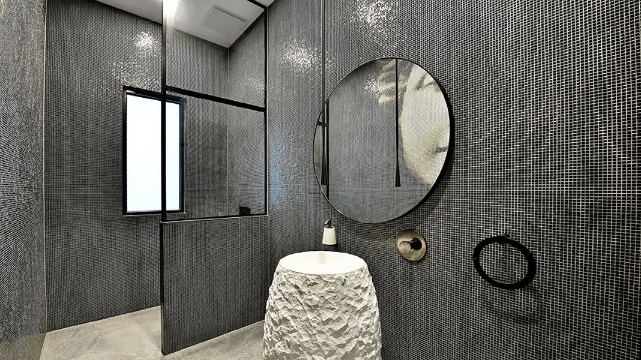
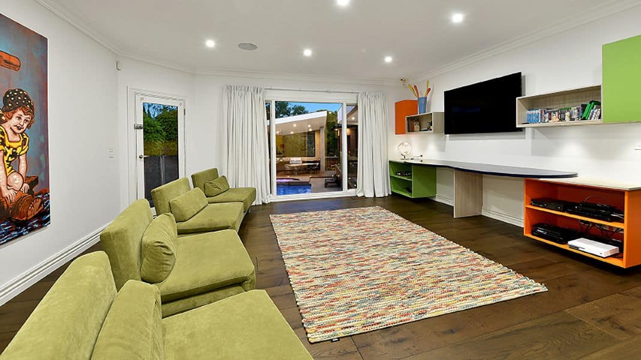
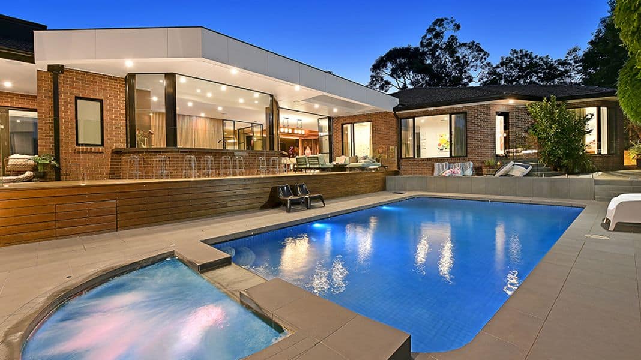

The result–a home renovation in Wheelers Hill that exudes sophistication
The main part of the original dwelling consisted of a master bedroom, guest bedroom and bathroom, lounge, study, billiard room, kitchen/dining/living area, pantry and laundry. The rear wing had four bedrooms, two bathrooms and a large rumpus room. A swimming pool with a spa and gazebo were outside.
Spacemaker expanded the master bedroom, including an elaborate ensuite bathroom with a huge shower enclosure and his-and-hers walk-in robes. A timber bath features in a separate room. The billiard room was converted into a home theatre, and finished with a novel ceiling that appears as the night sky covered with stars when the lights are switched off. The living room boasts a large, wall-mounted TV and wrap-around seating, but the timber ceiling detail and strip lighting add warmth and character.
The pantry is now a colourful show-stopper with fire-engine-red splashbacks and bright tiles, a custom flue to the range hood, and stainless steel shelving and bench tops. The kitchen is fitted with Miele appliances and a built-in coffee machine, leathered granite bench tops, concrete-look flooring, an island bench with a cook-top and a downdraft range hood. Huge splashback windows look out to the swimming pool. The powder room features a mosaic-tile mural, and a full-height sliding steel-framed, switchable glass door from Switch Glass. Operated by a sensor and manual control, the door can be switched between transparent and frosted glass.
The entrance to the basement has a timber front door, concrete-look flooring, and a splendid chandelier. The basement—which includes a three-car garage, gym and generous storage—has been extended and upgraded to include a walk-in wine cellar. A lift provides access to the main house. The pool area is enhanced with a blackbutt timber patio and a roofed alfresco area with a built-in kitchen and barbecue.
The only parts of the house not altered by Spacemaker were the original lounge, study and the bedroom wing–although new flooring was installed in the bedrooms and rumpus room.
The finest materials and luxury finishing touches were used throughout this home extension in Wheelers Hill
In realising the homeowner’s vision of having unique and distinguished finishing touches, Spacemaker also added a glass lift, timber bath, Miele kitchen appliances, Liebherr integrated fridge and freezer, French oak flooring, designer door furniture and tapware, custom full-height doors, floor heating in the ensuite bathroom, shower room and toilet, and bluestone entry steps to the home.
This beautiful abode was featured on the TV show ‘Australia’s Best Homes’ for its magnificent redesign and remodel.
Custom homes built to perfection
When customised, a house becomes a home. The team at Spacemaker Home Extensions in Melbourne are experts in designing, constructing, renovating and extending houses to transform them into dream homes with practical and functional features for modern Australian living.
This home extension and renovation in Wheelers Hill resulted in a much-loved residence that reflects exactly what the homeowners envisioned for their family. In under a year, this home has been upgraded and transformed into a modern space with luxurious finishing touches.
Let’s make your dream home a reality together. Contact Spacemaker on 03 8873 7800 to speak to a building expert.

