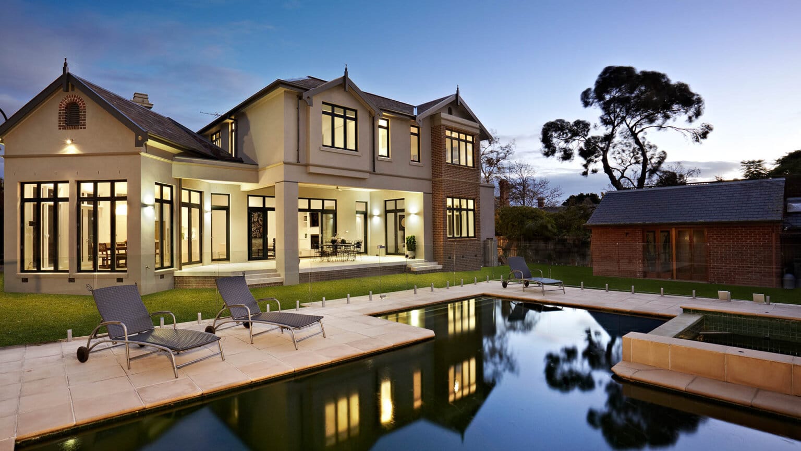
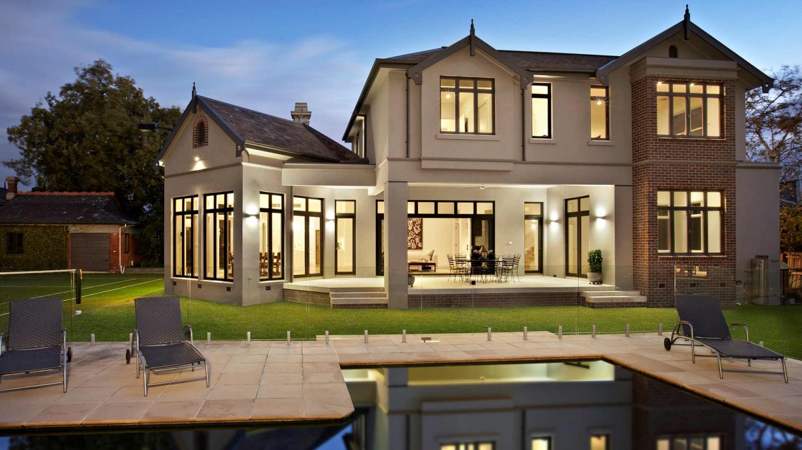
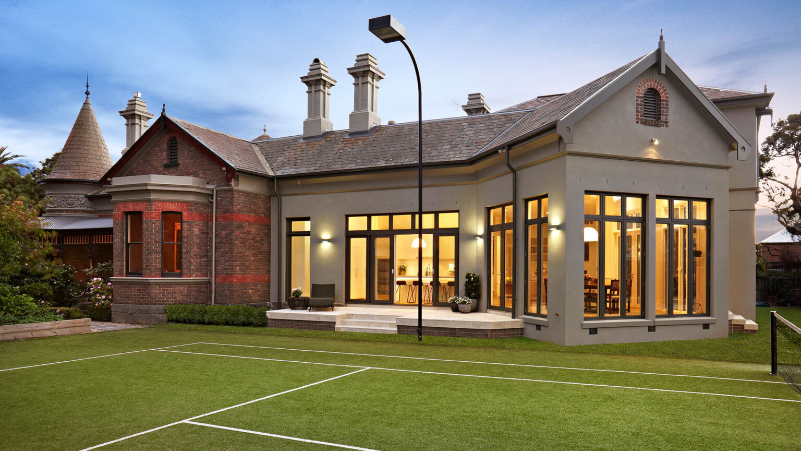
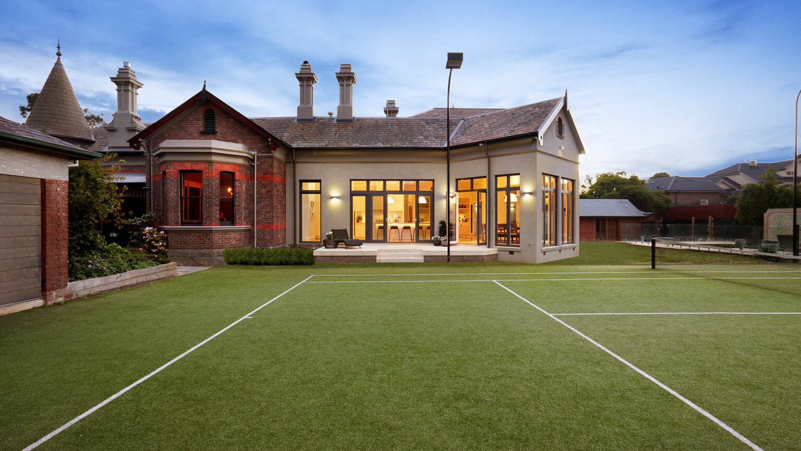
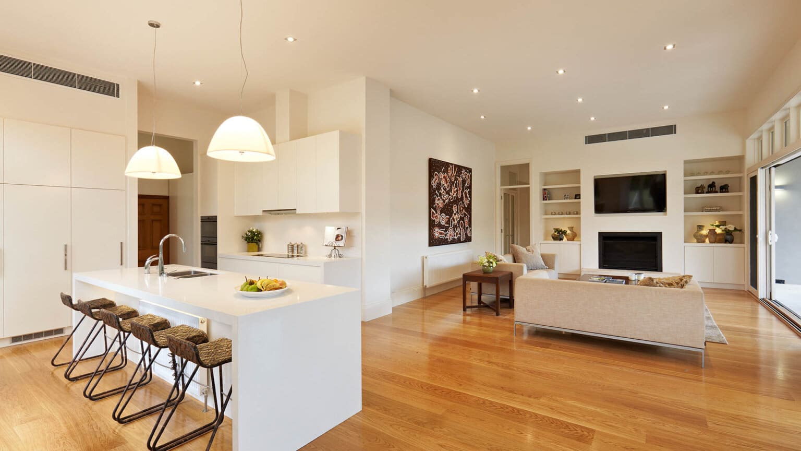
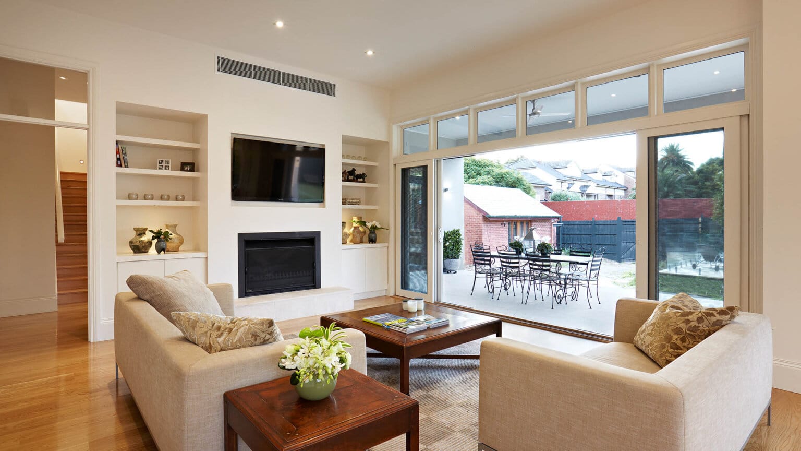
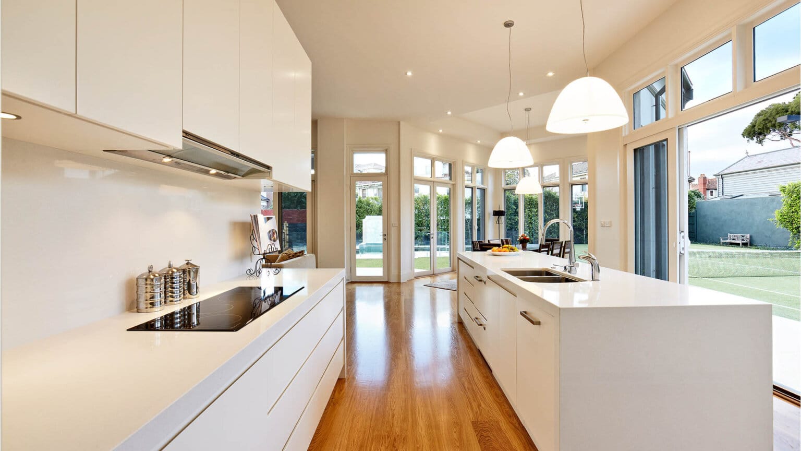
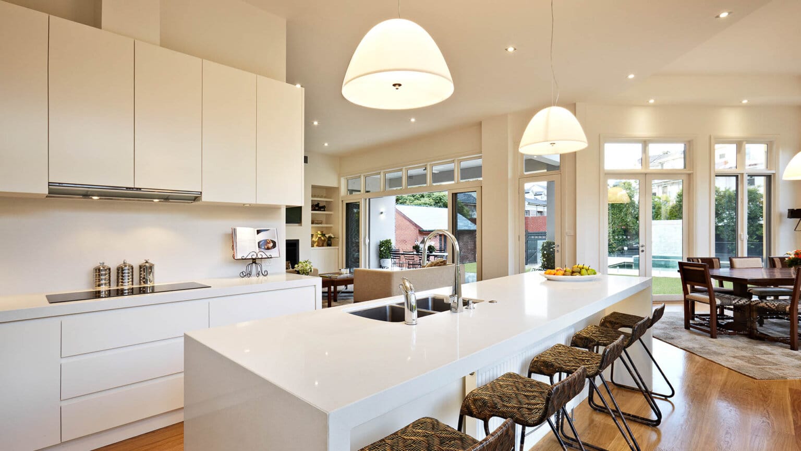
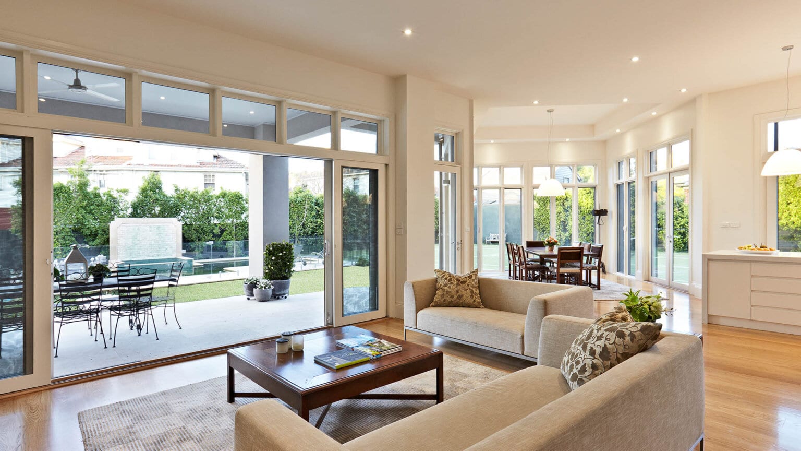
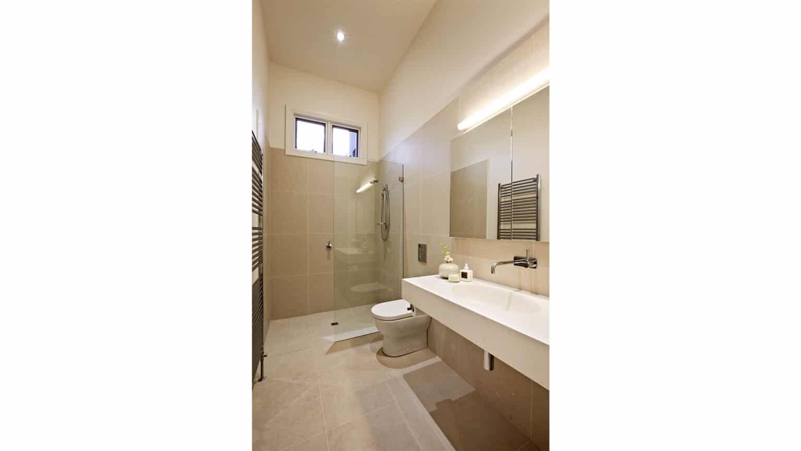
Spacemaker was given the extraordinary task of extending this stunning heritage Victorian home, while complying with strict design specifications. While successfully honouring the original character of this historic home, the team has also created a light, bright space with a good sense of flow.
SUBURB Hawthorn
CITY Melbourne
PROPERTY TYPE Second Storey Home
BUILD TYPE Extension and renovations
BUILD TIME 36 weeks
ORIGINAL SIZE OF HOME 530sqm
NEW SIZE OF HOME 660sqm
AWARD RUNNER UP HIA 2012 Renovation/Addition Project $700,001 – $1 Million
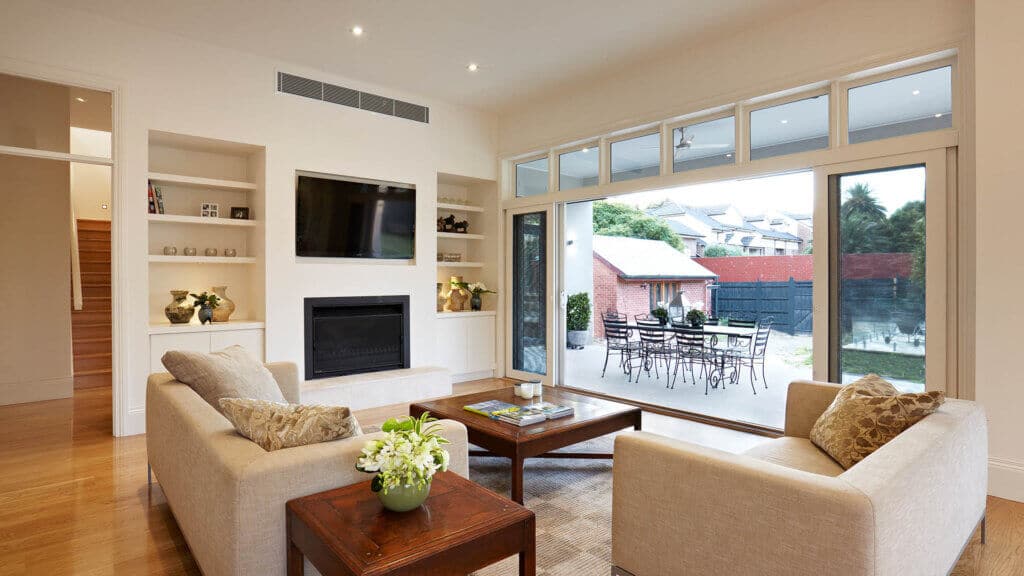
There could be no compromise on the finishes and attention to detail with a home of this calibre. Spacemaker took great care to match details and materials with the original, which meant meticulously replicating features including slate roof tiles, bricks, mouldings and gable vents.
The result is a stunning addition which combines both modern and traditional materials for an imposing but welcoming family home. The design also meets the brief by zoning the home with family spaces, formal spaces, a parent’s area and guest area.
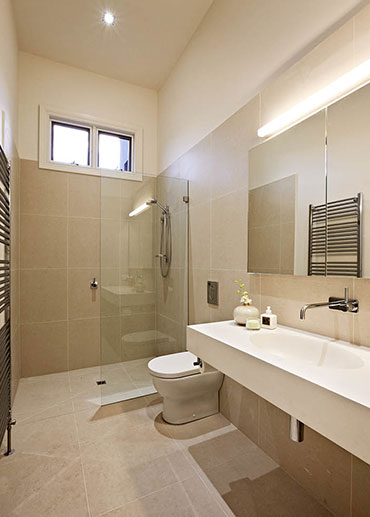










| Cookie | Duration | Description |
|---|---|---|
| cookielawinfo-checkbox-analytics | 11 months | This cookie is set by GDPR Cookie Consent plugin. The cookie is used to store the user consent for the cookies in the category "Analytics". |
| cookielawinfo-checkbox-functional | 11 months | The cookie is set by GDPR cookie consent to record the user consent for the cookies in the category "Functional". |
| cookielawinfo-checkbox-necessary | 11 months | This cookie is set by GDPR Cookie Consent plugin. The cookies is used to store the user consent for the cookies in the category "Necessary". |
| cookielawinfo-checkbox-others | 11 months | This cookie is set by GDPR Cookie Consent plugin. The cookie is used to store the user consent for the cookies in the category "Other. |
| cookielawinfo-checkbox-performance | 11 months | This cookie is set by GDPR Cookie Consent plugin. The cookie is used to store the user consent for the cookies in the category "Performance". |
| viewed_cookie_policy | 11 months | The cookie is set by the GDPR Cookie Consent plugin and is used to store whether or not user has consented to the use of cookies. It does not store any personal data. |
Download Our Portfolio